Viewing Listing MLS# 2518630
Murrells Inlet, SC 29576
- 3Beds
- 2Full Baths
- N/AHalf Baths
- 2,320SqFt
- 2005Year Built
- 0.17Acres
- MLS# 2518630
- Residential
- Detached
- Active
- Approx Time on Market2 days
- AreaMyrtle Beach Area--South of 544 & West of 17 Bypass M.i. Horry County
- CountyHorry
- Subdivision Prince Creek - Shallow Creek Bay
Overview
Perfectly blending elegant architectural detail and functional living, this home provides thoughtful indoor spaces alongside private, tranquil outdoor areas. Paired with premier amenities and the peaceful setting at the start of cul de sac in this beautiful gated community, it delivers the ideal lowcountry tranquil lifestyle with easy access to coastal attractions. Soaring ceilings frame the living area which is warmed by a propane gas fireplace and illuminated by recessed lighting and a solar tube. Decorative built in shelving adds style. Wood flooring runs though the entry, living area, dining room and primary bedroom while Plantation shutters throughout enhance the refined ambiance. Entertain from a kitchen trimmed with Corian countertops, tile backsplash, and raised panel cabinetry with under-cabinet lighting. Glass front display cabinets flank a built in desk. A full suite of stainless appliances including a French door refrigerator with bottom freezer is paired with an island, breakfast nook, pantry, and direct porch access. A tray ceiling accents the expansive primary suite which offers private access through pocket doors to the sunroom. At this location, the sunroom is versatile space that could also perfectly serve as an office, nursery, private den, or fitness area. The primary bath features double sinks, vanity, extra cabinetry, a walk-in shower equipped with a bench and separate linen storage. The walk in closet is thoughtfully outfitted with custom shelving. Upstairs, the large loft is yet another versatile spot which could easily serve as a 4th bedroom. The screened porch is the perfect spot to relax with morning coffee or an afternoon glass of cold iced tea. The porch opens to an extended patio which backs to lush green woods offering both privacy and picturesque views of nature. The two car garage was extended by 3 feet adding valuable space. This home has also been wired for a generator. Fabulous community amenities include sparkling pools, basketball and volleyball courts, tennis/pickle ball courts, a well equipped fitness center, community fire pit area, a gazebo by the pond and tree lined sidewalks. All of this and just minutes to golf courses, wonderful dining options, shopping, the Murrells Inlet Marsh Walk and the beautiful blue Atlantic Ocean and white sandy beaches. Come find your own place in the sun today!
Agriculture / Farm
Grazing Permits Blm: ,No,
Horse: No
Grazing Permits Forest Service: ,No,
Grazing Permits Private: ,No,
Irrigation Water Rights: ,No,
Farm Credit Service Incl: ,No,
Crops Included: ,No,
Association Fees / Info
Hoa Frequency: Monthly
Hoa Fees: 154
Hoa: Yes
Hoa Includes: AssociationManagement, CommonAreas, LegalAccounting, Pools, RecreationFacilities, Security, Trash
Community Features: Clubhouse, GolfCartsOk, Gated, RecreationArea, TennisCourts, LongTermRentalAllowed, Pool
Assoc Amenities: Clubhouse, Gated, OwnerAllowedGolfCart, OwnerAllowedMotorcycle, Security, TennisCourts
Bathroom Info
Total Baths: 2.00
Fullbaths: 2
Room Dimensions
Bedroom1: 13x13
Bedroom2: 12x11
DiningRoom: 12x12
Kitchen: 12x12
LivingRoom: 18x15
PrimaryBedroom: 17x14
Room Level
Bedroom1: First
Bedroom2: First
PrimaryBedroom: First
Room Features
DiningRoom: SeparateFormalDiningRoom, VaultedCeilings
Kitchen: BreakfastArea, KitchenIsland, Pantry, StainlessSteelAppliances, SolidSurfaceCounters
LivingRoom: CeilingFans, Fireplace, VaultedCeilings
Other: BedroomOnMainLevel, EntranceFoyer
Bedroom Info
Beds: 3
Building Info
New Construction: No
Levels: OneAndOneHalf
Year Built: 2005
Mobile Home Remains: ,No,
Zoning: PDD
Style: Traditional
Construction Materials: BrickVeneer, VinylSiding
Builders Name: Rabon Construction
Builder Model: Parker
Buyer Compensation
Exterior Features
Spa: No
Patio and Porch Features: FrontPorch, Patio, Porch, Screened
Pool Features: Community, OutdoorPool
Foundation: Slab
Exterior Features: SprinklerIrrigation, Patio
Financial
Lease Renewal Option: ,No,
Garage / Parking
Parking Capacity: 4
Garage: Yes
Carport: No
Parking Type: Attached, Garage, TwoCarGarage, GarageDoorOpener
Open Parking: No
Attached Garage: Yes
Garage Spaces: 2
Green / Env Info
Interior Features
Floor Cover: Carpet, Tile, Wood
Fireplace: Yes
Laundry Features: WasherHookup
Furnished: Unfurnished
Interior Features: Fireplace, SplitBedrooms, BedroomOnMainLevel, BreakfastArea, EntranceFoyer, KitchenIsland, StainlessSteelAppliances, SolidSurfaceCounters
Appliances: Dishwasher, Microwave, Range, Refrigerator
Lot Info
Lease Considered: ,No,
Lease Assignable: ,No,
Acres: 0.17
Land Lease: No
Lot Description: OutsideCityLimits, Rectangular, RectangularLot
Misc
Pool Private: No
Offer Compensation
Other School Info
Property Info
County: Horry
View: No
Senior Community: No
Stipulation of Sale: None
Habitable Residence: ,No,
Property Sub Type Additional: Detached
Property Attached: No
Security Features: GatedCommunity, SmokeDetectors, SecurityService
Disclosures: CovenantsRestrictionsDisclosure,SellerDisclosure
Rent Control: No
Construction: Resale
Room Info
Basement: ,No,
Sold Info
Sqft Info
Building Sqft: 3036
Living Area Source: Plans
Sqft: 2320
Tax Info
Unit Info
Utilities / Hvac
Heating: Central, Electric
Cooling: CentralAir
Electric On Property: No
Cooling: Yes
Utilities Available: CableAvailable, ElectricityAvailable, PhoneAvailable, SewerAvailable, UndergroundUtilities, WaterAvailable
Heating: Yes
Water Source: Public
Waterfront / Water
Waterfront: No
Schools
Elem: Saint James Elementary School
Middle: Saint James Middle School
High: Saint James High School
Courtesy of Cb Sea Coast Advantage Mi - Office: 843-650-0998

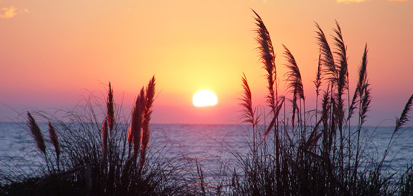
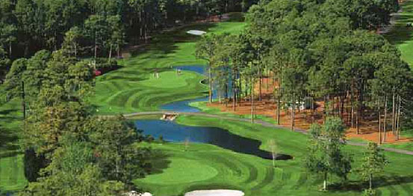
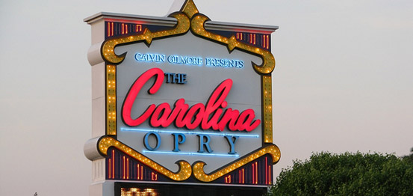
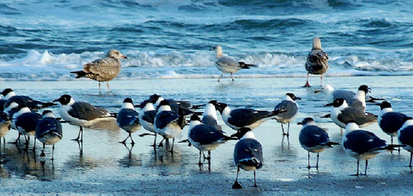
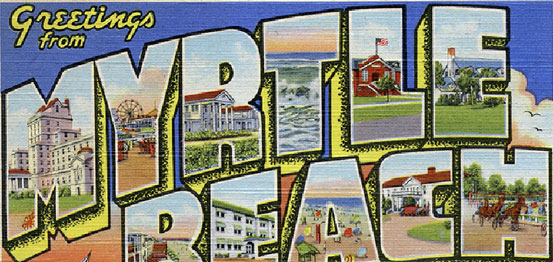
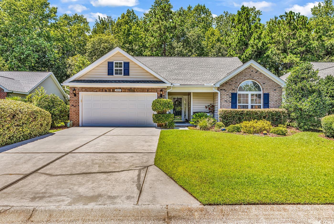
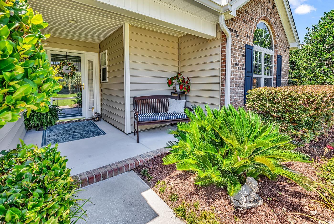
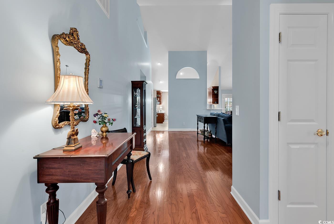
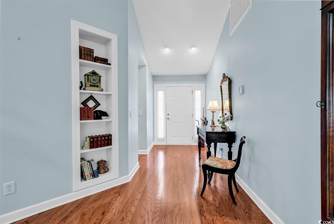
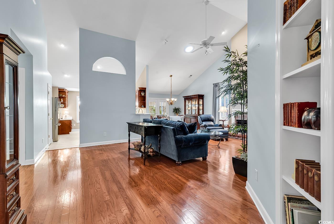
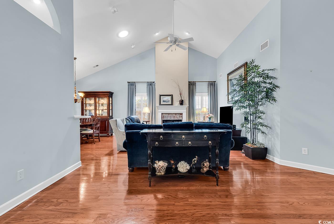
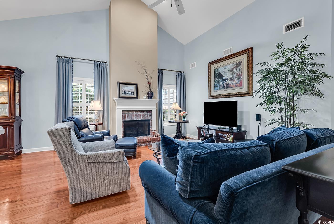
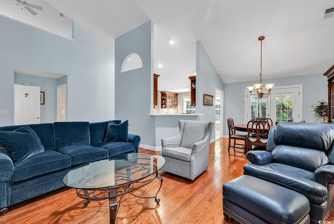
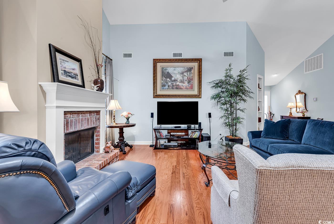
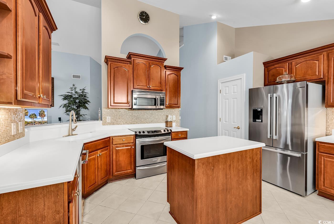
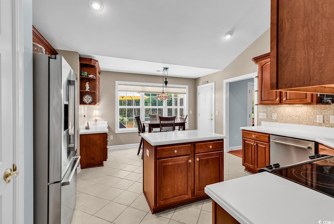
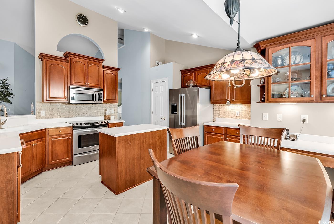
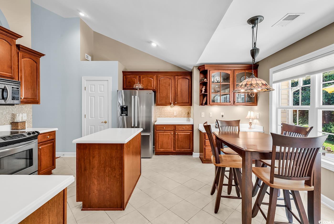
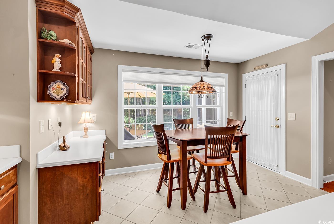
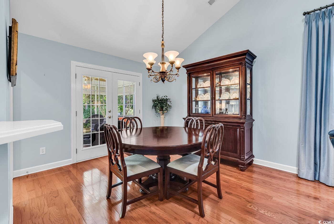
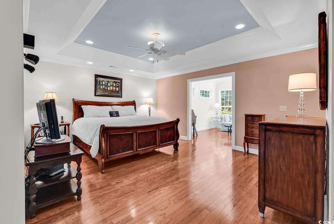
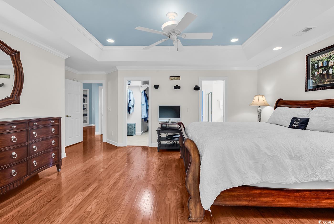
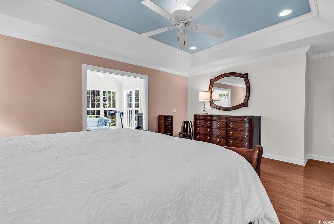
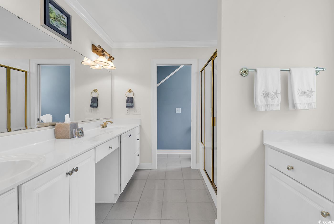
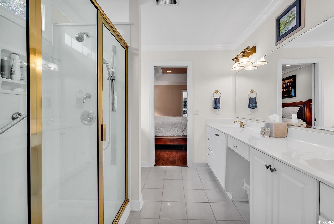
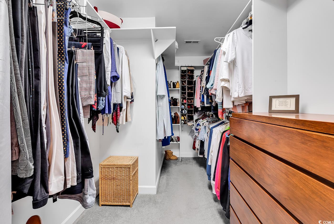
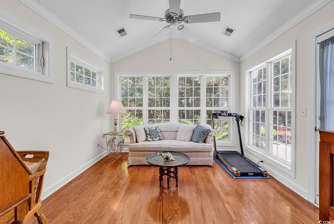
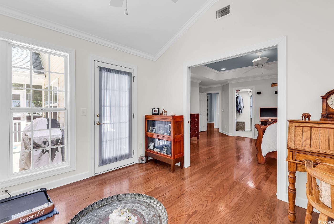
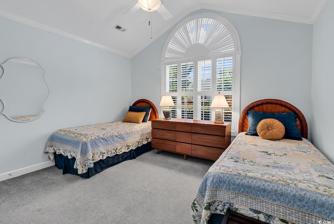
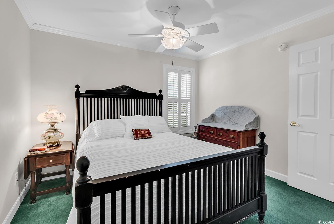
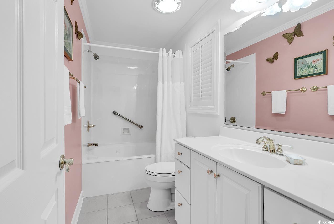
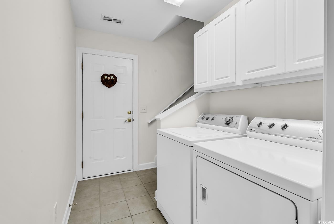
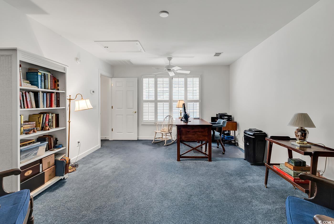
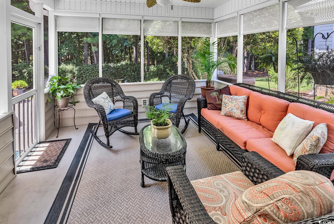
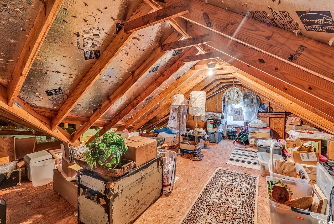
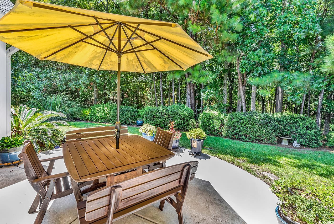
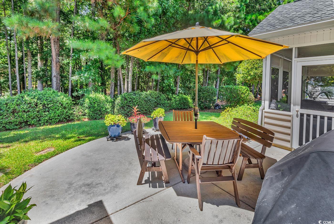
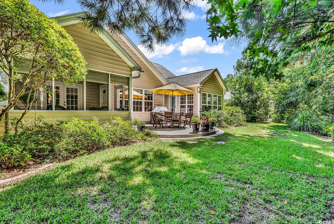
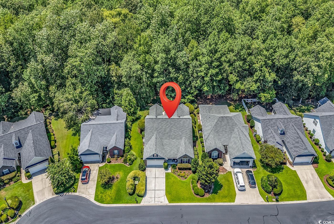
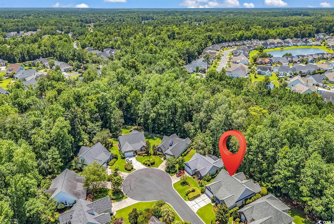
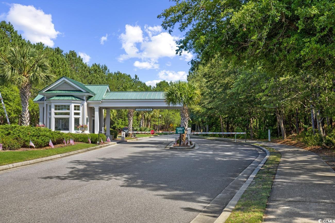
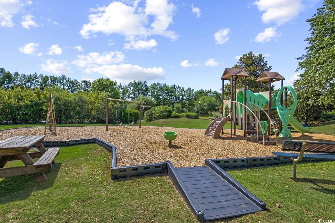

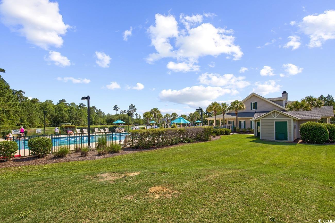
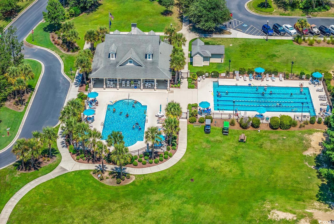
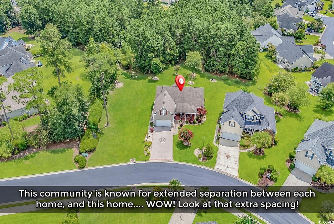
 MLS# 2518294
MLS# 2518294 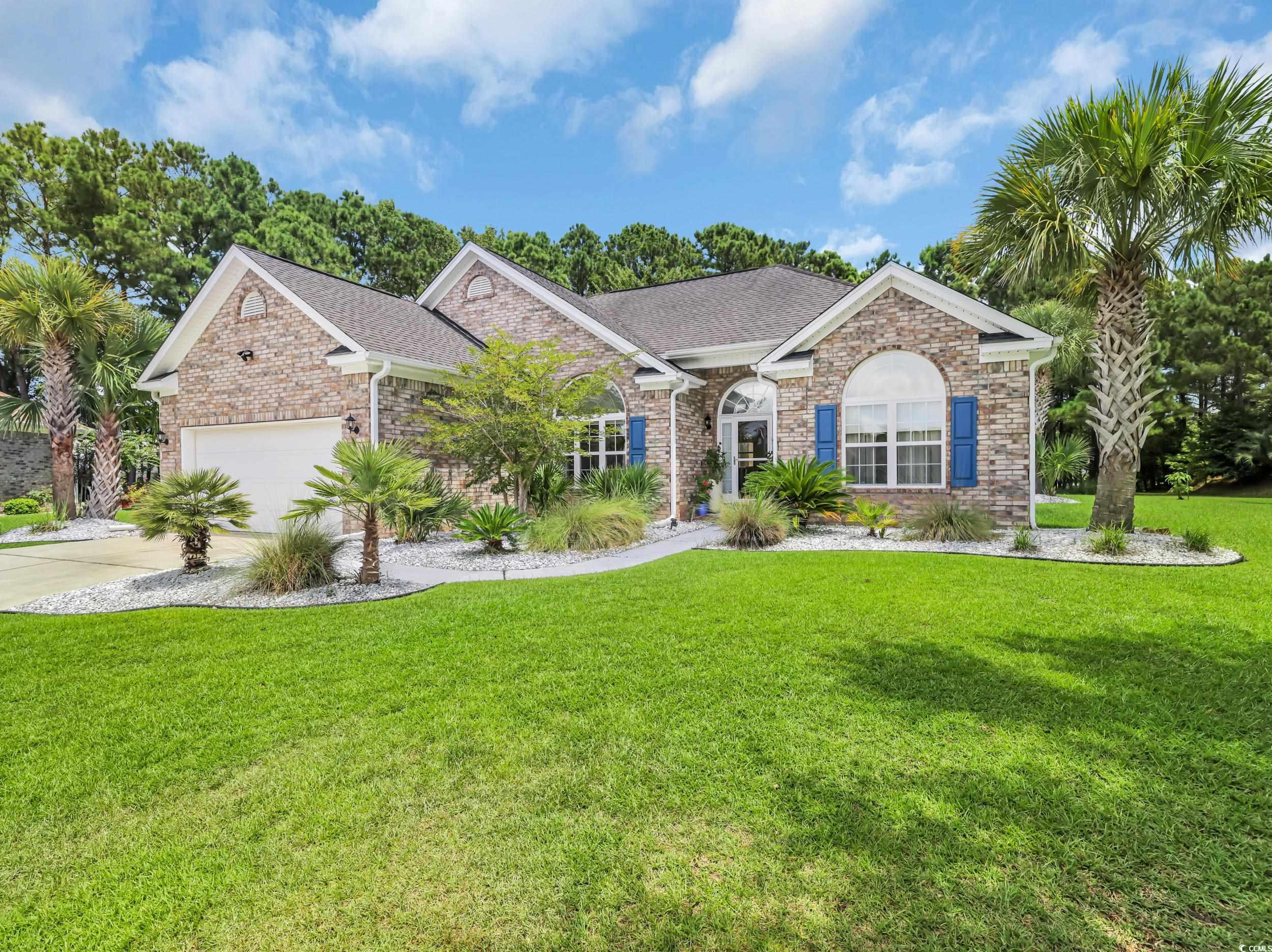
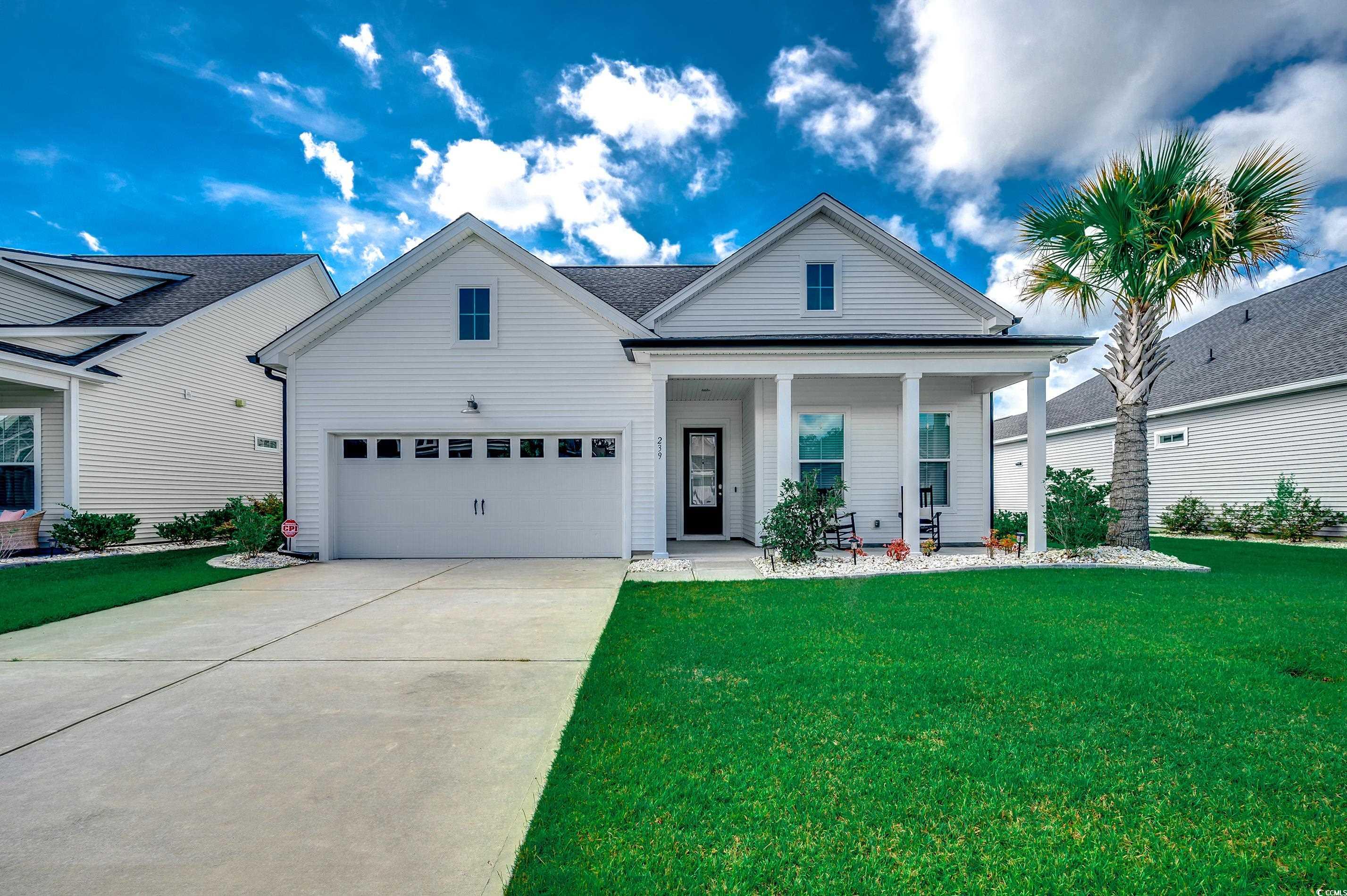
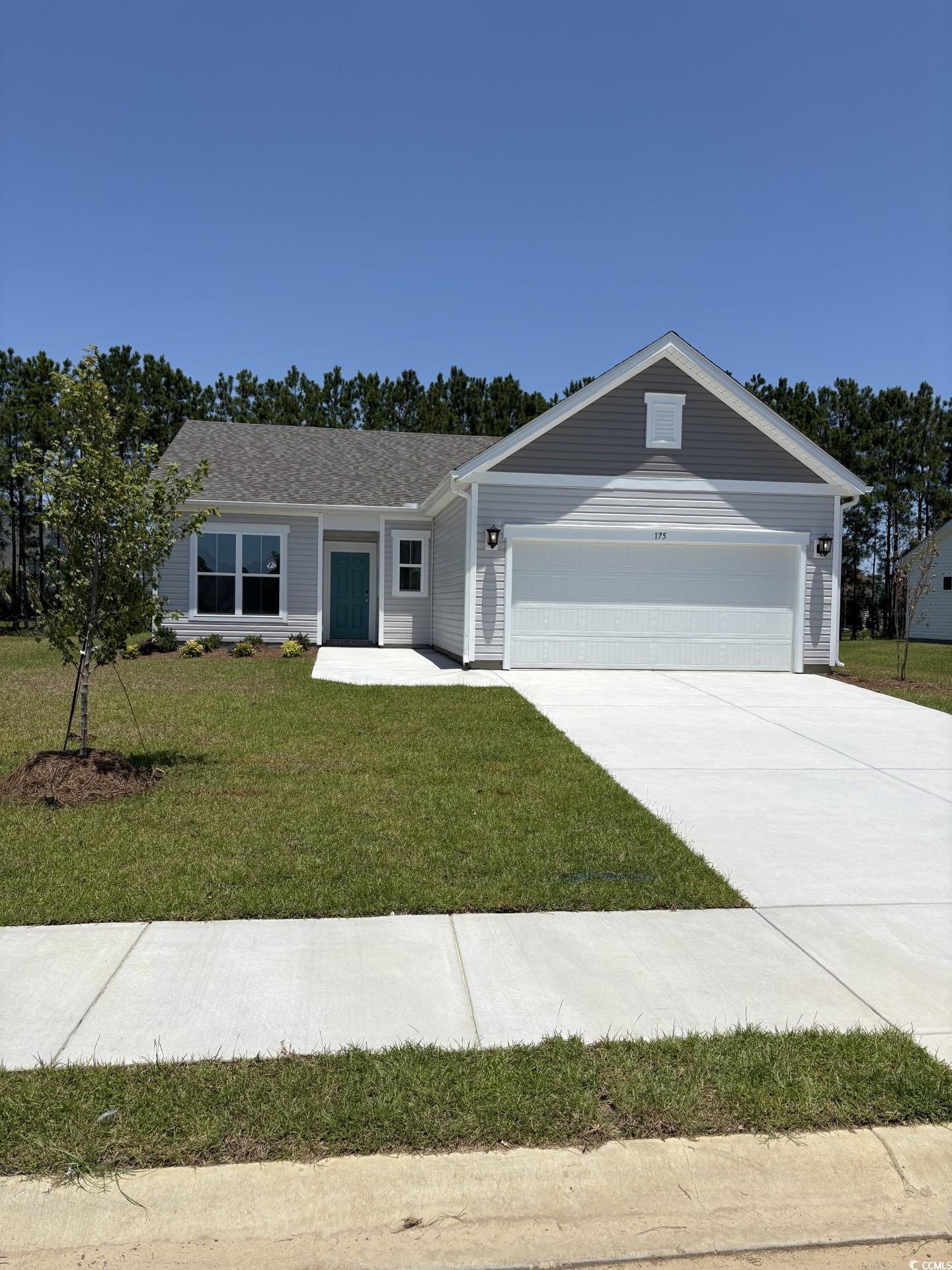

 Provided courtesy of © Copyright 2025 Coastal Carolinas Multiple Listing Service, Inc.®. Information Deemed Reliable but Not Guaranteed. © Copyright 2025 Coastal Carolinas Multiple Listing Service, Inc.® MLS. All rights reserved. Information is provided exclusively for consumers’ personal, non-commercial use, that it may not be used for any purpose other than to identify prospective properties consumers may be interested in purchasing.
Images related to data from the MLS is the sole property of the MLS and not the responsibility of the owner of this website. MLS IDX data last updated on 08-02-2025 11:20 AM EST.
Any images related to data from the MLS is the sole property of the MLS and not the responsibility of the owner of this website.
Provided courtesy of © Copyright 2025 Coastal Carolinas Multiple Listing Service, Inc.®. Information Deemed Reliable but Not Guaranteed. © Copyright 2025 Coastal Carolinas Multiple Listing Service, Inc.® MLS. All rights reserved. Information is provided exclusively for consumers’ personal, non-commercial use, that it may not be used for any purpose other than to identify prospective properties consumers may be interested in purchasing.
Images related to data from the MLS is the sole property of the MLS and not the responsibility of the owner of this website. MLS IDX data last updated on 08-02-2025 11:20 AM EST.
Any images related to data from the MLS is the sole property of the MLS and not the responsibility of the owner of this website.
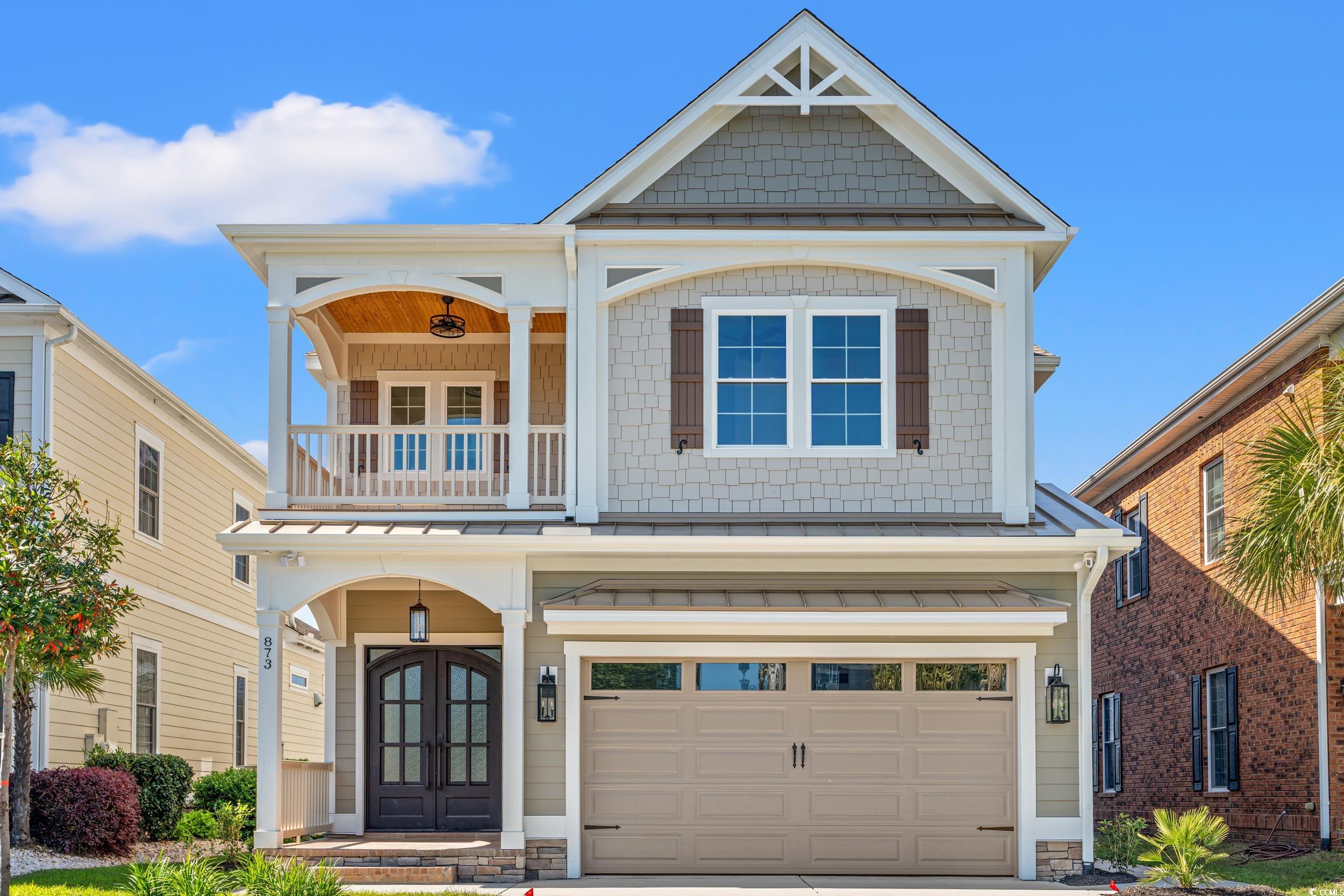
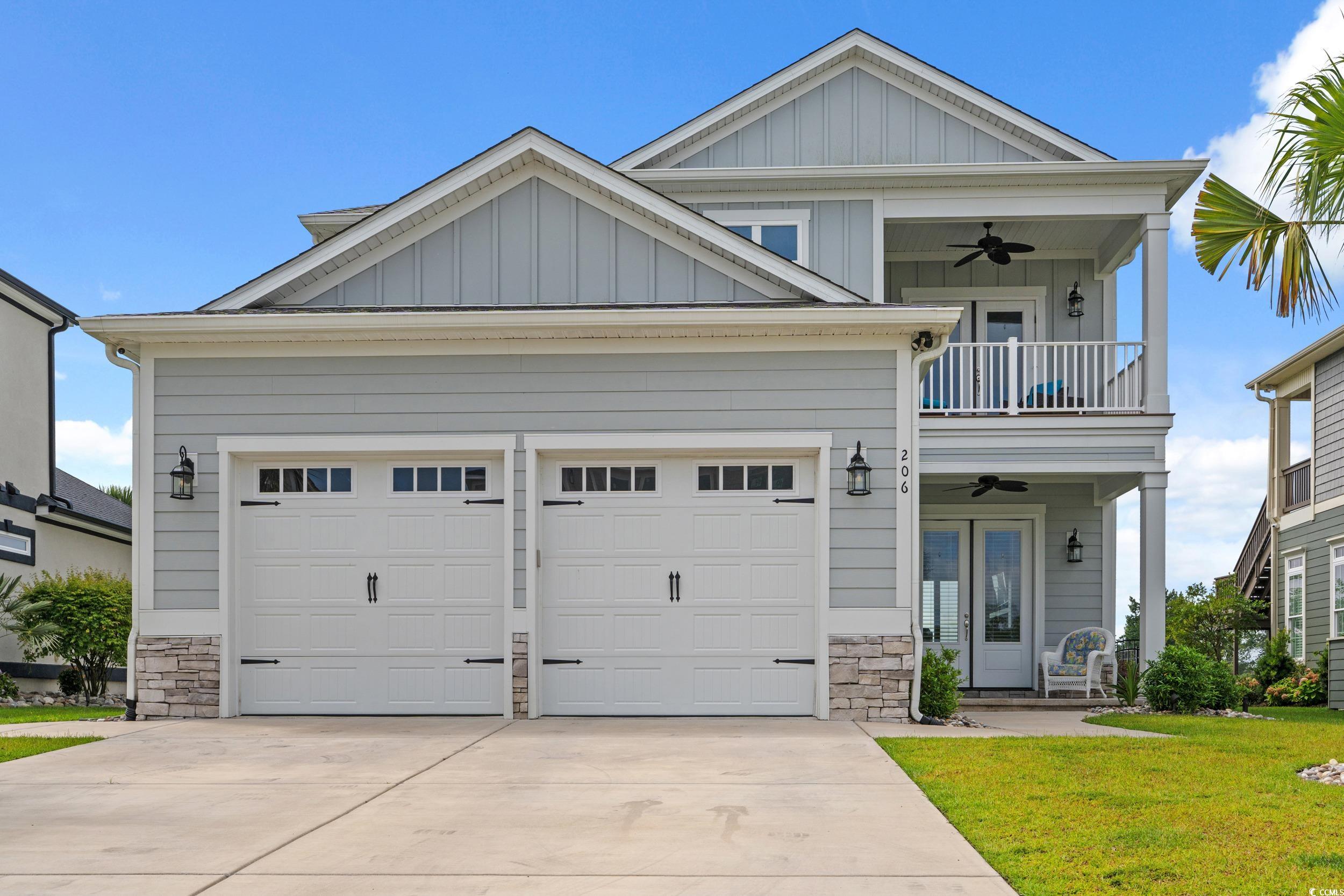
 Recent Posts RSS
Recent Posts RSS