Viewing Listing MLS# 2518414
Murrells Inlet, SC 29576
- 5Beds
- 4Full Baths
- 1Half Baths
- 3,634SqFt
- 1998Year Built
- 1.00Acres
- MLS# 2518414
- Residential
- Detached
- Active
- Approx Time on Market1 day
- AreaMurrells Inlet - Horry County
- CountyHorry
- Subdivision Wilderness Plantation
Overview
Located in the prestigious gated community of Wilderness Plantation, this exceptional brick estate offers the perfect blend of elegance, space, and privacy on a beautifully landscaped one-acre corner lot. Just steps from the communitys private boat ramp on Collins Creekwhich leads directly to the Intracoastal Waterwaythis property is a rare find for those who value outdoor living paired with timeless Southern charm. The main residence, built in 1998, features 4 bedrooms and 3.5 bathrooms across 3,014 heated square feet, while the detached garage apartment provides an additional 620 heated square feet, ideal for guests, extended family, or rental potential. Inside the main home, a welcoming foyer leads to an expansive living area filled with magnificent natural light, vaulted ceilings, and detailed crown molding. French doors open to a large rear porch, perfect for relaxing or entertaining while enjoying the peaceful surroundings. The kitchen was fully remodeled in 2022 with granite countertops, stainless steel appliances including a gas range, microwave, dishwasher, and a new refrigerator added in 2023. Additional spaces on the main floor include a formal dining room, a versatile flex room with a closet, a guest powder room, and a spacious owners suite with its own private screened porch, dual vanities, a walk-in shower, soaking tub, and a large walk-in closet. Upstairs, you'll find two generously sized bedrooms, a full bathroom, and a bonus room over the garage that shares a closet with one of the bedroomsideal for a playroom, office, or media space. The detached garage apartment features a living area, kitchen, full bathroom, and a well-sized bedroom with ample closet space and storage. A washer and dryer are located on the lower level, and a new water heater was installed in October 2024. The garage below has extra-high ceilings and is equipped with a separate 2-ton HVAC system, allowing for easy conversion into a climate-controlled workspace if desired. Significant improvements made in 2024 and 2025 include five new windows, all-new professional landscaping with mature live oaks, a Rainbird irrigation system, new interior and exterior lighting, new built-in shelving, a new comfort-height toilet, four new smart TVs (available for purchase), updated ceiling fans, new smoke and CO2 detectors, a new mailbox, and a new keypad for the main homes garage. Other notable features include an oversized 2-car garage attached to the main house, a wide driveway with a turnaround for easy access, a boat/RV carport located behind the detached garage, and an adjacent dog kennel. The home also includes a seller-owned buried propane tank and a gas-powered water heater. This thoughtfully maintained property offers flexible living arrangements, luxurious upgrades, and a tranquil settingmaking it a standout opportunity in one of Murrells Inlets most sought-after neighborhoods.
Agriculture / Farm
Grazing Permits Blm: ,No,
Horse: No
Grazing Permits Forest Service: ,No,
Other Structures: SecondGarage, LivingQuarters
Grazing Permits Private: ,No,
Irrigation Water Rights: ,No,
Farm Credit Service Incl: ,No,
Crops Included: ,No,
Association Fees / Info
Hoa Frequency: Monthly
Hoa Fees: 100
Hoa: Yes
Community Features: BoatFacilities, Dock, GolfCartsOk, Gated, LongTermRentalAllowed
Assoc Amenities: BoatDock, BoatRamp, Gated, OwnerAllowedGolfCart, OwnerAllowedMotorcycle, PetRestrictions
Bathroom Info
Total Baths: 5.00
Halfbaths: 1
Fullbaths: 4
Room Features
DiningRoom: SeparateFormalDiningRoom
Kitchen: BreakfastArea, KitchenIsland, Pantry, StainlessSteelAppliances, SolidSurfaceCounters
LivingRoom: CeilingFans, Fireplace, VaultedCeilings
Other: BedroomOnMainLevel, EntranceFoyer, InLawFloorplan, Library
Bedroom Info
Beds: 5
Building Info
New Construction: No
Levels: Two
Year Built: 1998
Mobile Home Remains: ,No,
Zoning: RES
Construction Materials: Brick
Buyer Compensation
Exterior Features
Spa: No
Patio and Porch Features: RearPorch, FrontPorch, Patio, Porch, Screened
Window Features: Skylights
Foundation: BrickMortar, Slab
Exterior Features: SprinklerIrrigation, Porch, Patio
Financial
Lease Renewal Option: ,No,
Garage / Parking
Parking Capacity: 10
Garage: Yes
Carport: No
Parking Type: Attached, TwoCarGarage, Boat, Garage, GarageDoorOpener, RvAccessParking
Open Parking: No
Attached Garage: Yes
Garage Spaces: 2
Green / Env Info
Green Energy Efficient: Doors, Windows
Interior Features
Floor Cover: Carpet, LuxuryVinyl, LuxuryVinylPlank, Tile, Wood
Door Features: InsulatedDoors, StormDoors
Fireplace: Yes
Laundry Features: WasherHookup
Furnished: Unfurnished
Interior Features: Fireplace, Skylights, BedroomOnMainLevel, BreakfastArea, EntranceFoyer, InLawFloorplan, KitchenIsland, StainlessSteelAppliances, SolidSurfaceCounters
Appliances: Dishwasher, Disposal, Microwave, Range, Refrigerator, Dryer, Washer
Lot Info
Lease Considered: ,No,
Lease Assignable: ,No,
Acres: 1.00
Land Lease: No
Lot Description: OneOrMoreAcres, CornerLot, OutsideCityLimits, Rectangular, RectangularLot
Misc
Pool Private: No
Pets Allowed: OwnerOnly, Yes
Offer Compensation
Other School Info
Property Info
County: Horry
View: No
Senior Community: No
Stipulation of Sale: None
Habitable Residence: ,No,
Property Sub Type Additional: Detached
Property Attached: No
Security Features: GatedCommunity, SmokeDetectors
Disclosures: SellerDisclosure
Rent Control: No
Construction: Resale
Room Info
Basement: ,No,
Sold Info
Sqft Info
Building Sqft: 5205
Living Area Source: Estimated
Sqft: 3634
Tax Info
Unit Info
Utilities / Hvac
Heating: Central, Electric
Cooling: CentralAir
Electric On Property: No
Cooling: Yes
Utilities Available: CableAvailable, ElectricityAvailable, NaturalGasAvailable, PhoneAvailable, SewerAvailable, UndergroundUtilities, WaterAvailable
Heating: Yes
Water Source: Public
Waterfront / Water
Waterfront: No
Schools
Elem: Saint James Elementary School
Middle: Saint James Middle School
High: Saint James High School
Courtesy of Agent Group Realty

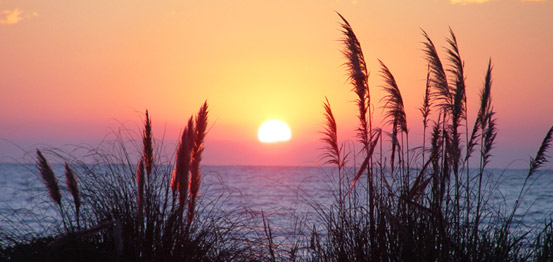
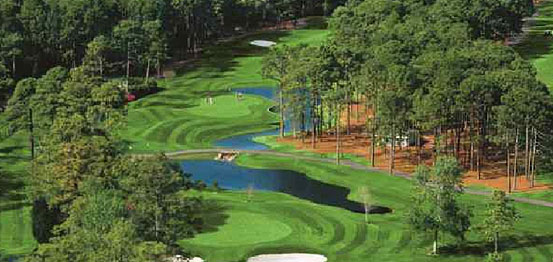
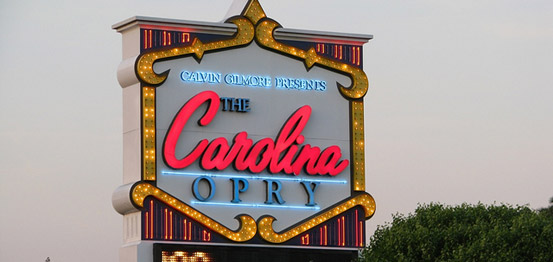
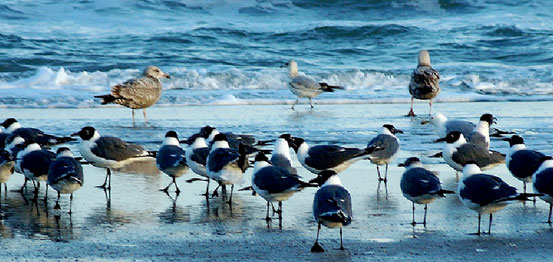
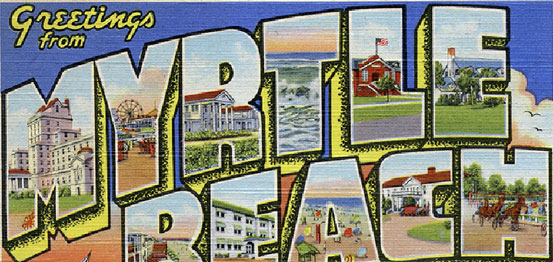
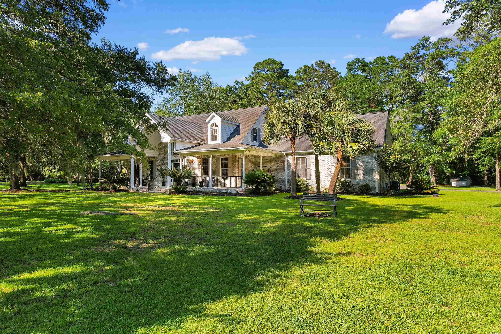

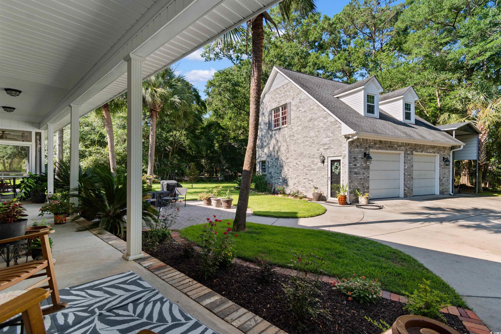



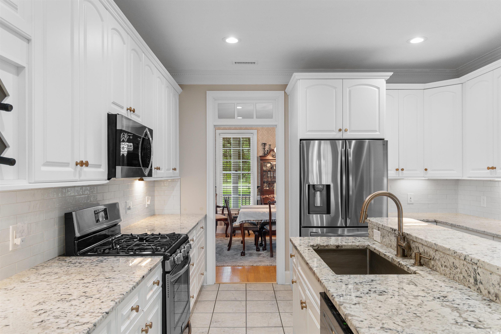


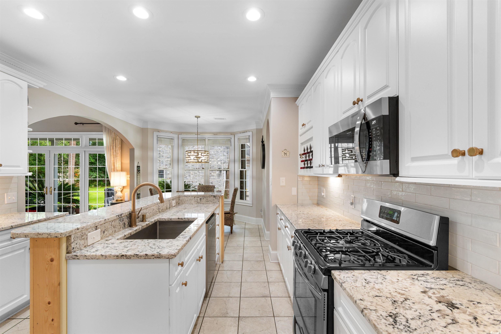
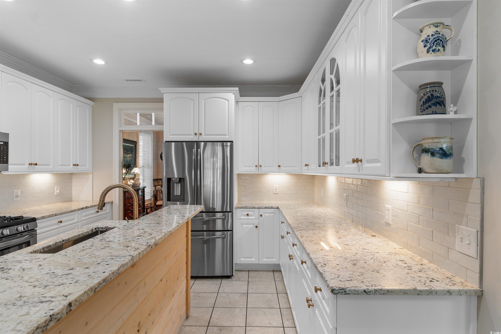
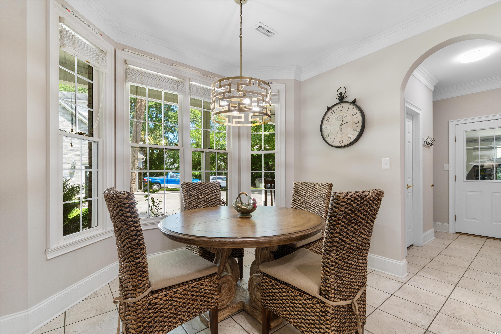
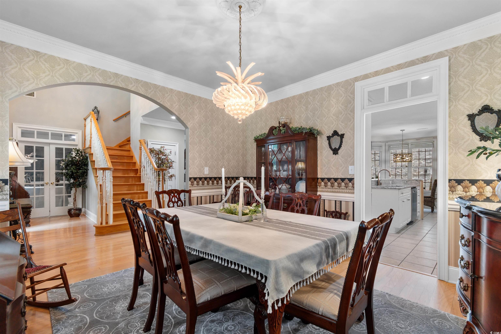

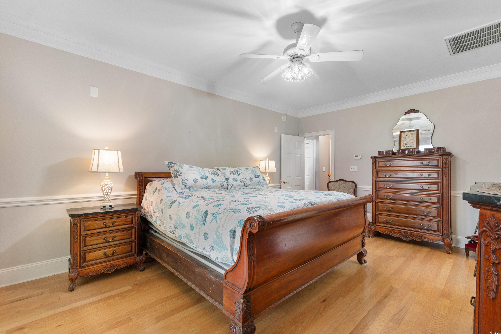

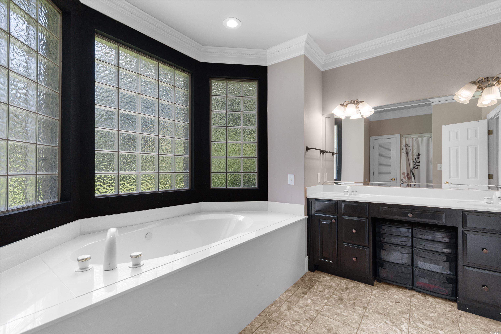

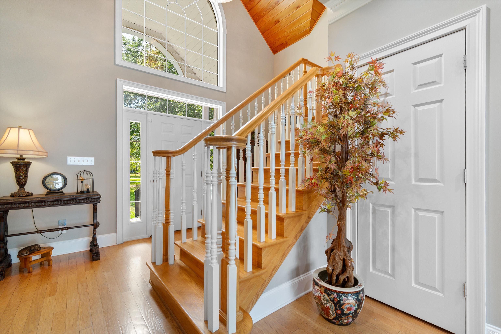

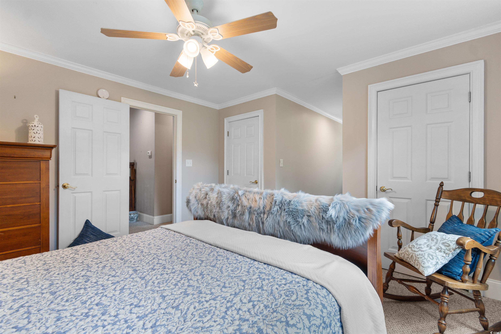



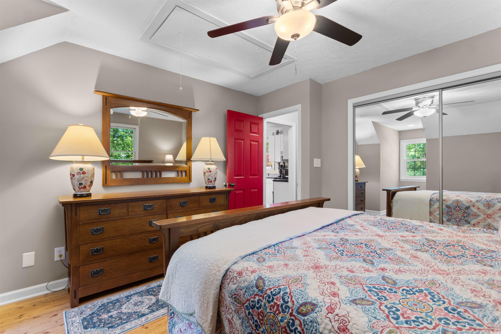
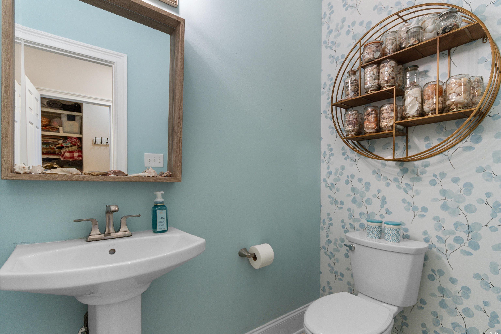

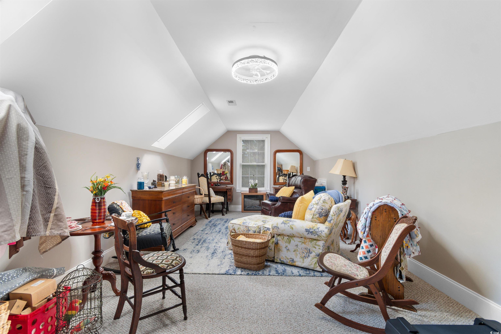








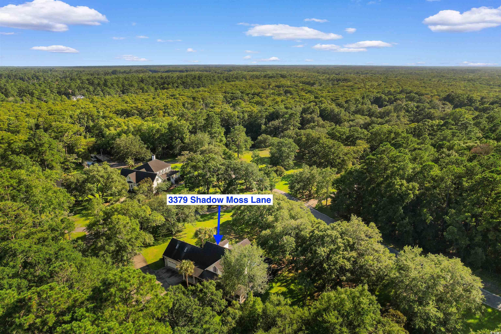
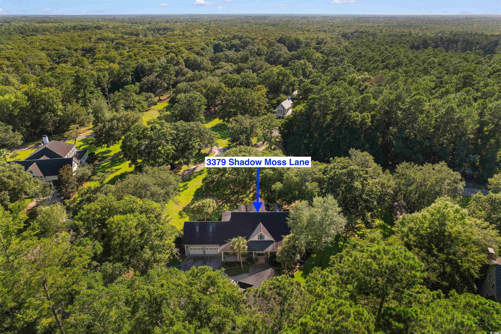
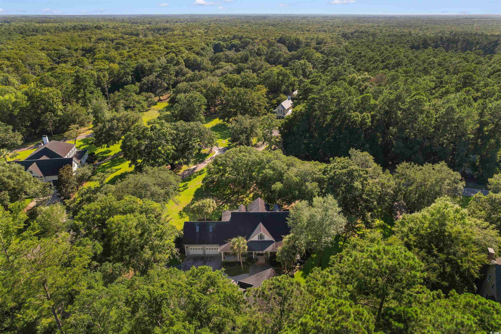
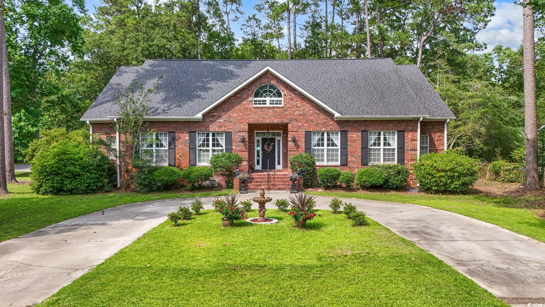
 MLS# 2515691
MLS# 2515691 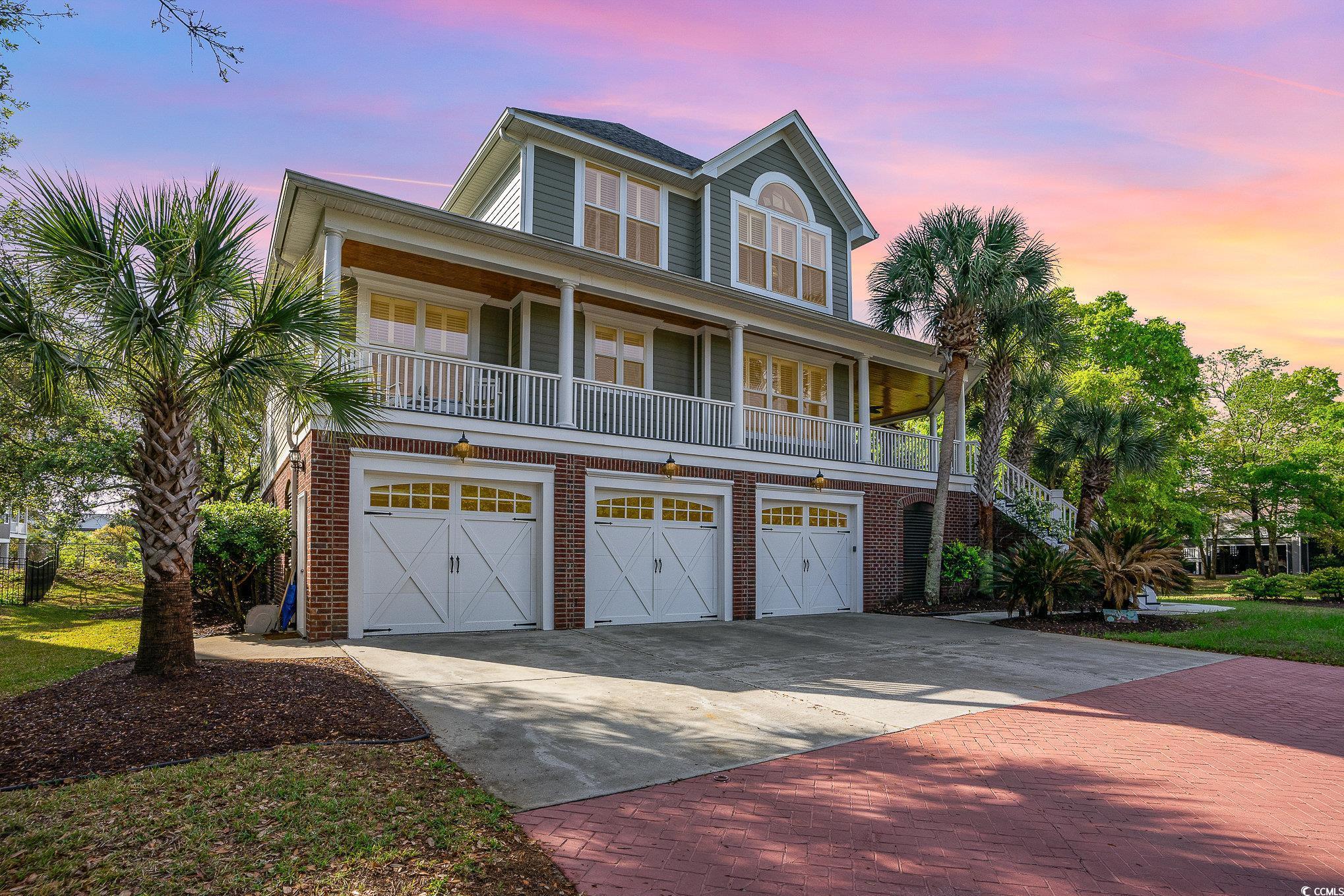
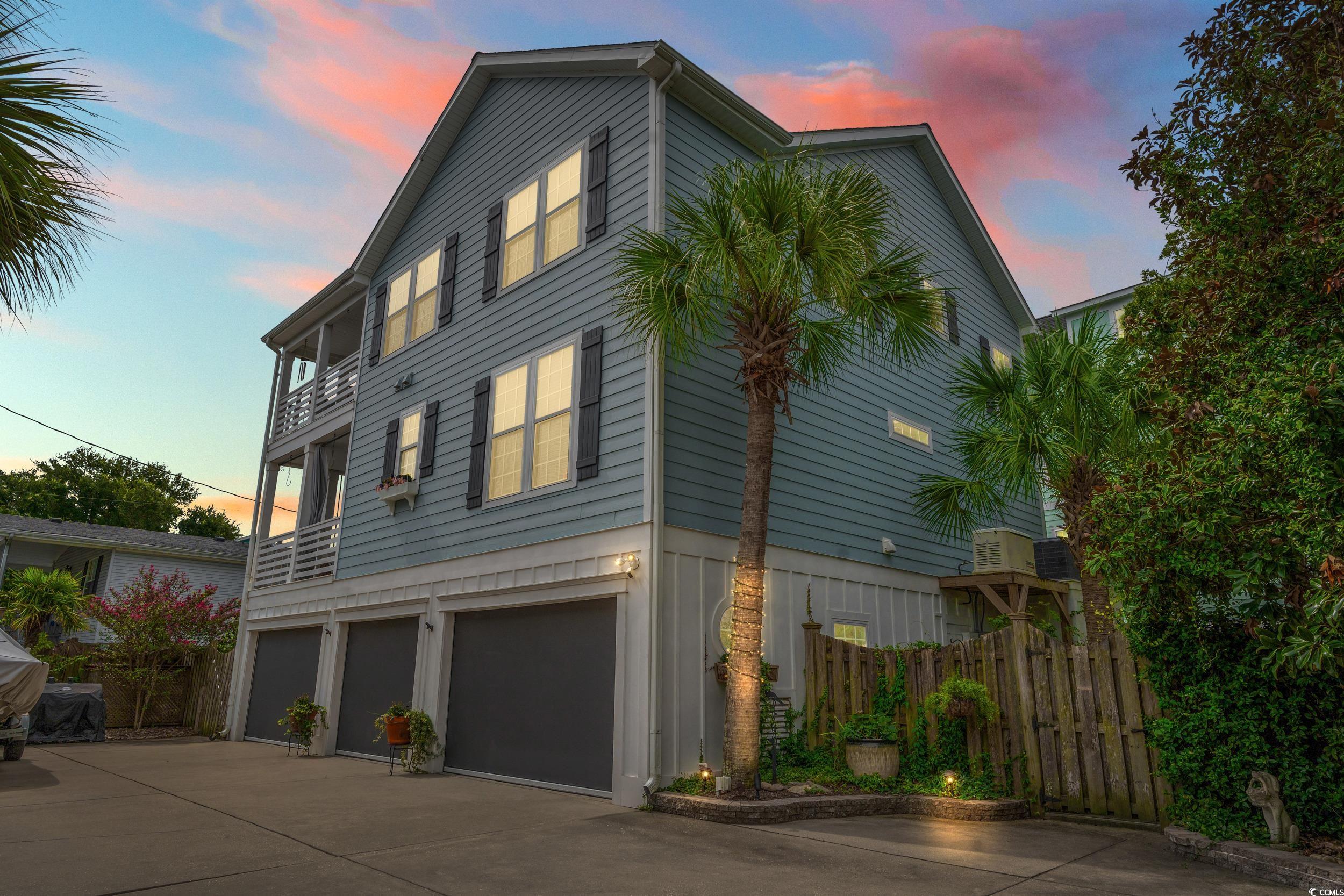
 Provided courtesy of © Copyright 2025 Coastal Carolinas Multiple Listing Service, Inc.®. Information Deemed Reliable but Not Guaranteed. © Copyright 2025 Coastal Carolinas Multiple Listing Service, Inc.® MLS. All rights reserved. Information is provided exclusively for consumers’ personal, non-commercial use, that it may not be used for any purpose other than to identify prospective properties consumers may be interested in purchasing.
Images related to data from the MLS is the sole property of the MLS and not the responsibility of the owner of this website. MLS IDX data last updated on 07-29-2025 11:45 PM EST.
Any images related to data from the MLS is the sole property of the MLS and not the responsibility of the owner of this website.
Provided courtesy of © Copyright 2025 Coastal Carolinas Multiple Listing Service, Inc.®. Information Deemed Reliable but Not Guaranteed. © Copyright 2025 Coastal Carolinas Multiple Listing Service, Inc.® MLS. All rights reserved. Information is provided exclusively for consumers’ personal, non-commercial use, that it may not be used for any purpose other than to identify prospective properties consumers may be interested in purchasing.
Images related to data from the MLS is the sole property of the MLS and not the responsibility of the owner of this website. MLS IDX data last updated on 07-29-2025 11:45 PM EST.
Any images related to data from the MLS is the sole property of the MLS and not the responsibility of the owner of this website.
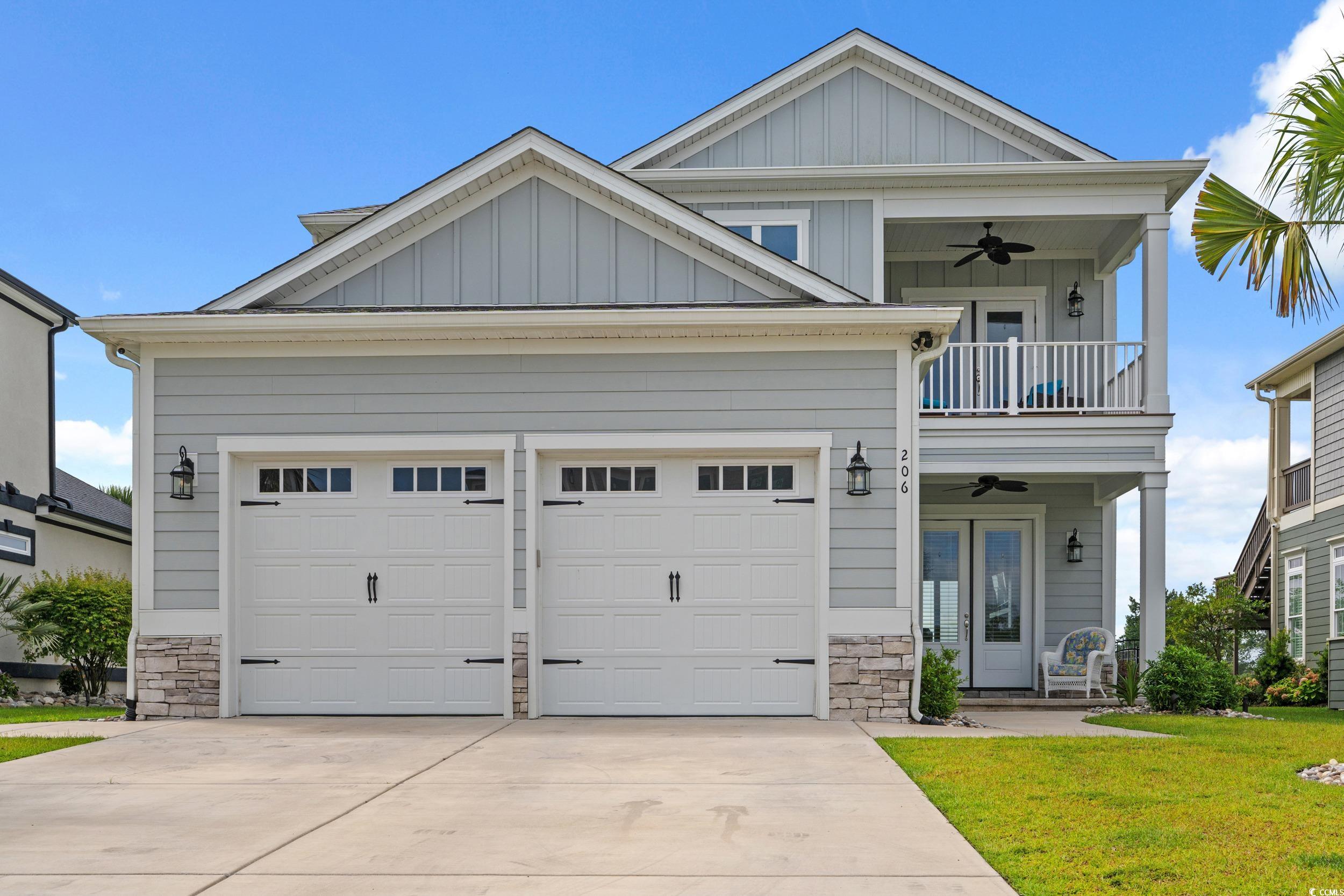
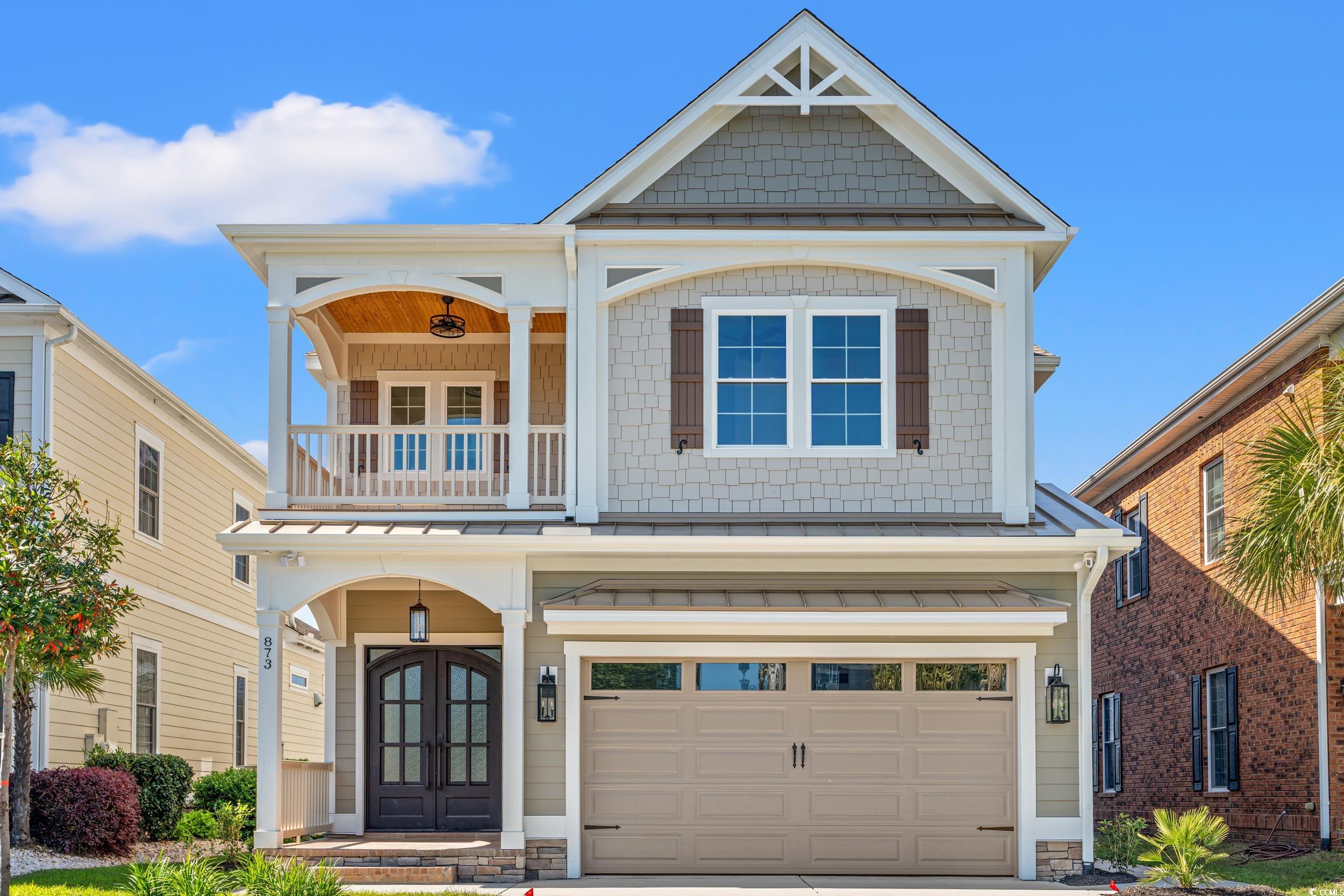
 Recent Posts RSS
Recent Posts RSS