Viewing Listing MLS# 2518258
Myrtle Beach, SC 29577
- 3Beds
- 3Full Baths
- N/AHalf Baths
- 1,555SqFt
- 2006Year Built
- PH 2Unit #
- MLS# 2518258
- Residential
- Condominium
- Active
- Approx Time on Market2 days
- AreaMyrtle Beach Area--48th Ave N To 79th Ave N
- CountyHorry
- Subdivision The Island
Overview
Welcome to your private coastal escape in the prestigious Island Vista Luxury Resort, perfectly situated along Myrtle Beach's renownedGolden Mile. This exquisite 3-bedroom, 3-bath oceanfrontpenthouse end unitoffers a rare opportunity to experience upscale beachfront living at its finest. From panoramic Atlantic views to sophisticated design elements, this residence combines refined style with the ultimate in comfort and convenience. Step inside and be greeted by alight, bright, and classy interior, tastefully updated to reflect the highest standards of coastal luxury. The open-concept living space is bathed in natural light, enhanced byplantation shuttersandceiling fansin each bedroom for year-round comfort. The spacious dining area, framed by a beautifultray ceiling, flows seamlessly into afully renovated kitchenthat will impress the most discerning chef. Featuringgranite countertops,stainless steel appliances, and ample cabinetry, the under cabinet lighting in the kitchen is modern and turned on by motion, by waving hand under cabinetsthis space is ideal for both entertaining and everyday living. Theowner's suiteis a serene retreat with direct access to a privateoceanfront balcony, where you can enjoy your morning coffee or evening wine while soaking in breathtaking views of the Atlantic. This suite is designed for relaxation withLVP flooring, closet, and a luxuriousen suite bathcomplete withjetted tub,walk-in shower, and adouble vanity. Every detail has been thoughtfully curated to offer comfort and sophistication. Two additional bedrooms and updated baths ensure ample space for family or guests, all designed with elegance and functionality in mind. Withno carpet throughout, this home featuresluxury vinyl plank flooringfor a clean, modern look and easy maintenance. Anew full-size washer and dryeradd convenience, allowing you to enjoy extended stays or full-time living without compromise. Island Vista Resort is renowned for itshigh-end amenities, creating a true resort lifestyle. Enjoy three sparklingpools, twohot tubs, a relaxinglazy river, and a well-appointedoceanfront restaurantthat provides a perfect dining experience just steps from your door. Whether you are lounging poolside, enjoying the pristine beach, or dining al fresco with ocean views, every day here feels like a vacation. This exclusivepenthouse end unitoffers peace, privacy, and unobstructed views, making it ideal as a primary residence, luxury second home, or premium investment property. Located in the quiet and desirableGolden Milearea, you'll enjoy a more serene stretch of Myrtle Beach while still being close to world-class golf, dining, shopping, and entertainment. Experience the best ofMyrtle Beach oceanfront livingwith the unmatched elegance of Island Vista. Opportunities like this are rare schedule your private showing today and prepare to elevate your lifestyle with this exceptional beachfront property.
Agriculture / Farm
Grazing Permits Blm: ,No,
Horse: No
Grazing Permits Forest Service: ,No,
Grazing Permits Private: ,No,
Irrigation Water Rights: ,No,
Farm Credit Service Incl: ,No,
Crops Included: ,No,
Association Fees / Info
Hoa Frequency: Monthly
Hoa Fees: 1604
Hoa: Yes
Hoa Includes: AssociationManagement, CommonAreas, Insurance, LegalAccounting, MaintenanceGrounds, Other, Pools, Sewer, Security, Trash, Water
Community Features: Other, LongTermRentalAllowed, Pool, ShortTermRentalAllowed, Waterfront
Assoc Amenities: Other, Pool, Security, Elevators
Bathroom Info
Total Baths: 3.00
Fullbaths: 3
Room Features
DiningRoom: LivingDiningRoom
FamilyRoom: CeilingFans
Kitchen: BreakfastBar, Pantry, StainlessSteelAppliances, SolidSurfaceCounters
Other: BedroomOnMainLevel, EntranceFoyer
Bedroom Info
Beds: 3
Building Info
New Construction: No
Levels: One
Year Built: 2006
Mobile Home Remains: ,No,
Zoning: MULTI
Style: HighRise, Penthouse
Common Walls: EndUnit
Construction Materials: Concrete, Steel
Entry Level: 12
Building Name: THE ISLAND
Buyer Compensation
Exterior Features
Spa: Yes
Patio and Porch Features: Balcony
Spa Features: HotTub
Pool Features: Community, Indoor, OutdoorPool, Private
Exterior Features: Balcony, Elevator, HotTubSpa, SprinklerIrrigation
Financial
Lease Renewal Option: ,No,
Garage / Parking
Garage: No
Carport: No
Parking Type: Deck
Open Parking: No
Attached Garage: No
Green / Env Info
Interior Features
Floor Cover: Vinyl
Fireplace: No
Laundry Features: WasherHookup
Furnished: Furnished
Interior Features: Furnished, SplitBedrooms, WindowTreatments, BreakfastBar, BedroomOnMainLevel, EntranceFoyer, StainlessSteelAppliances, SolidSurfaceCounters
Appliances: Dishwasher, Disposal, Microwave, Oven, Range, Refrigerator, Dryer, Washer
Lot Info
Lease Considered: ,No,
Lease Assignable: ,No,
Acres: 0.00
Land Lease: No
Lot Description: FloodZone
Misc
Pool Private: Yes
Pets Allowed: OwnerOnly, Yes
Offer Compensation
Other School Info
Property Info
County: Horry
View: Yes
Senior Community: No
Stipulation of Sale: None
Habitable Residence: ,No,
View: Ocean
Property Sub Type Additional: Condominium
Property Attached: No
Security Features: FireSprinklerSystem, SmokeDetectors, SecurityService
Disclosures: CovenantsRestrictionsDisclosure,SellerDisclosure
Rent Control: No
Construction: Resale
Room Info
Basement: ,No,
Sold Info
Sqft Info
Building Sqft: 1700
Living Area Source: PublicRecords
Sqft: 1555
Tax Info
Unit Info
Unit: PH 2
Utilities / Hvac
Heating: Central, Electric
Cooling: CentralAir
Electric On Property: No
Cooling: Yes
Utilities Available: CableAvailable, ElectricityAvailable, Other, PhoneAvailable, SewerAvailable, UndergroundUtilities, WaterAvailable
Heating: Yes
Water Source: Public
Waterfront / Water
Waterfront: Yes
Waterfront Features: OceanFront
Schools
Elem: Myrtle Beach Elementary School
Middle: Myrtle Beach Middle School
High: Myrtle Beach High School
Courtesy of Century 21 The Harrelson Group

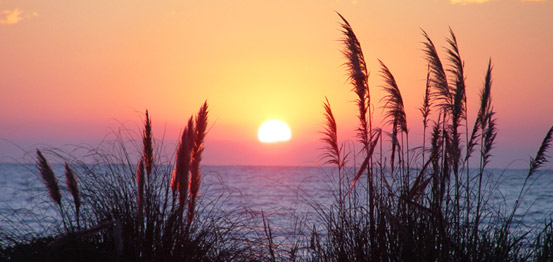

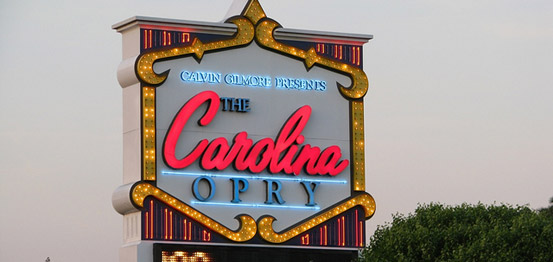
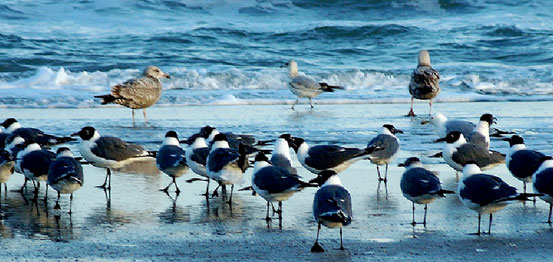
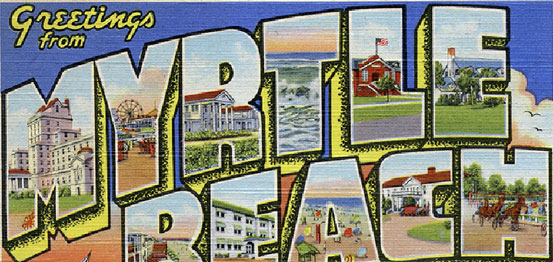

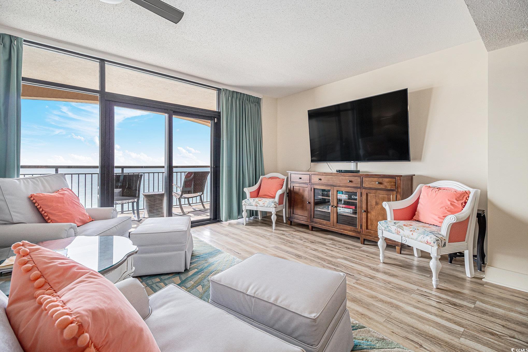

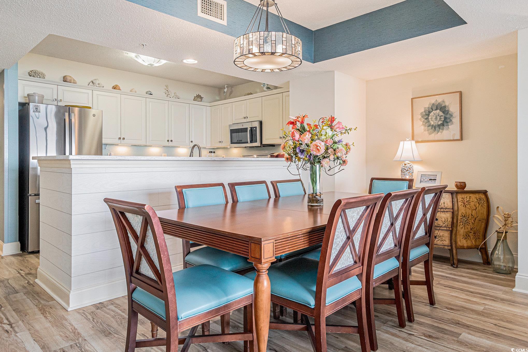


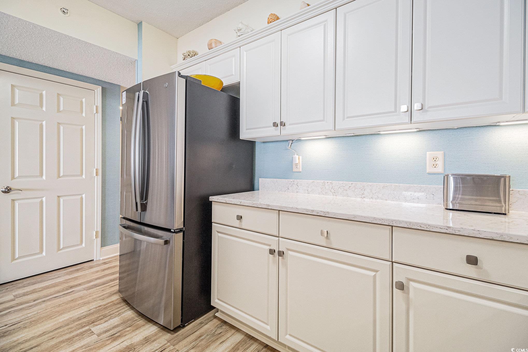



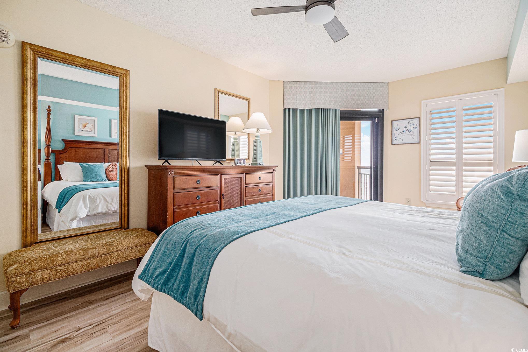

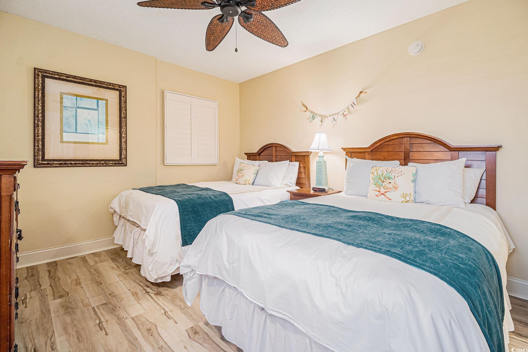
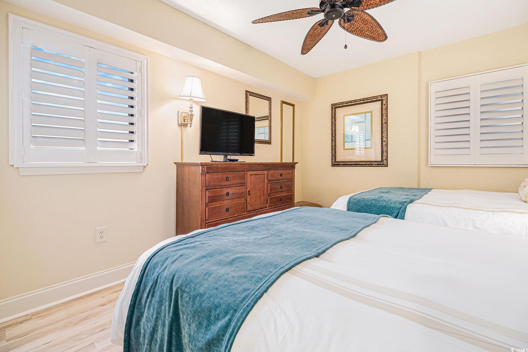
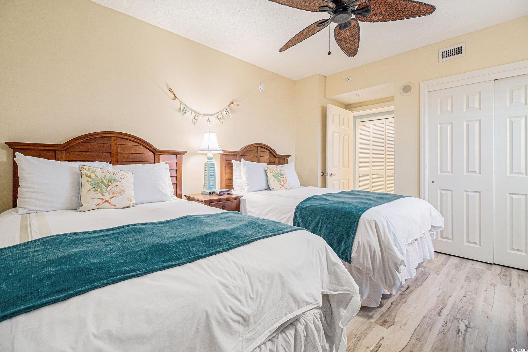


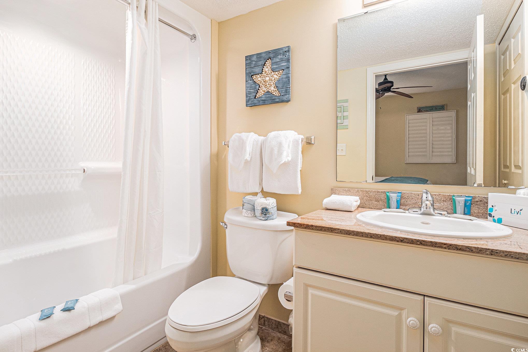
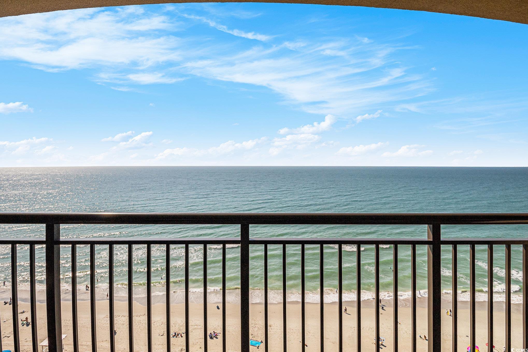

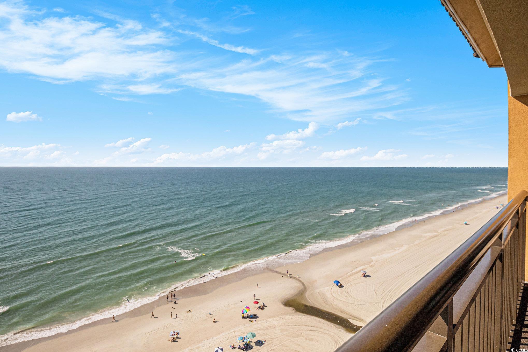

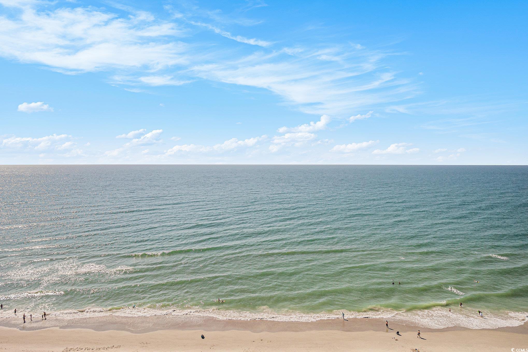
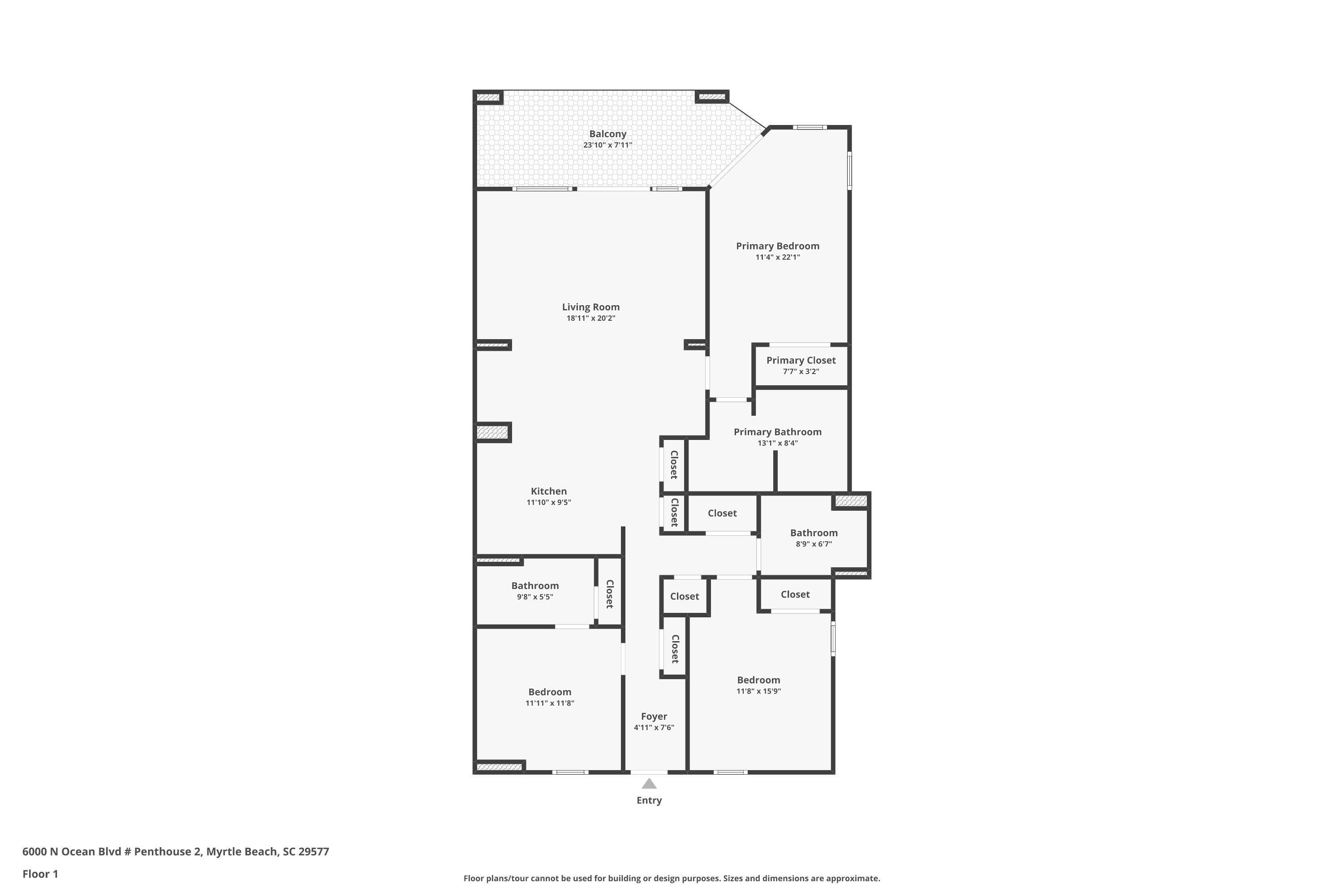


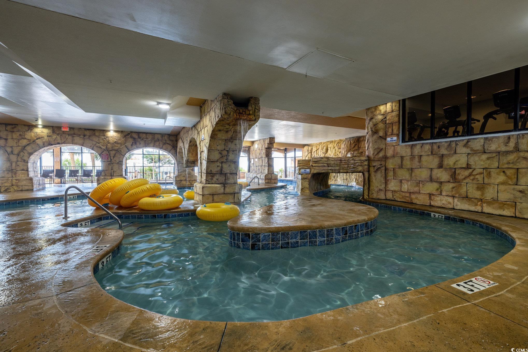

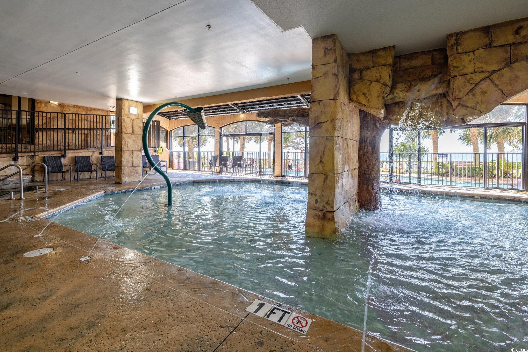

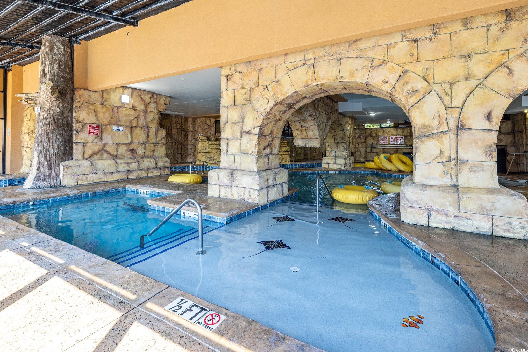




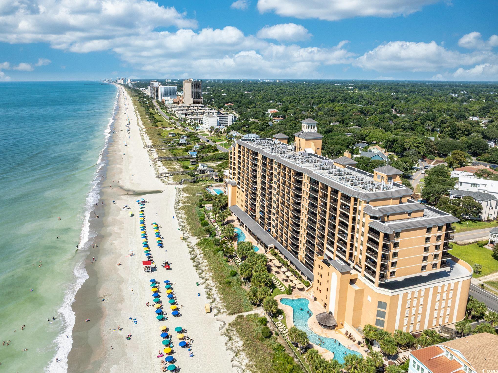

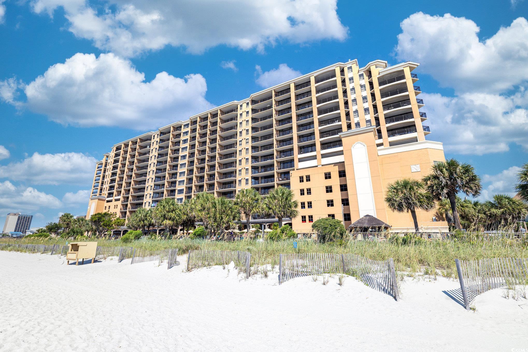
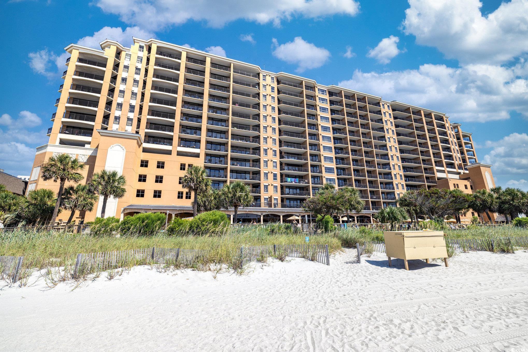


 MLS# 2518188
MLS# 2518188 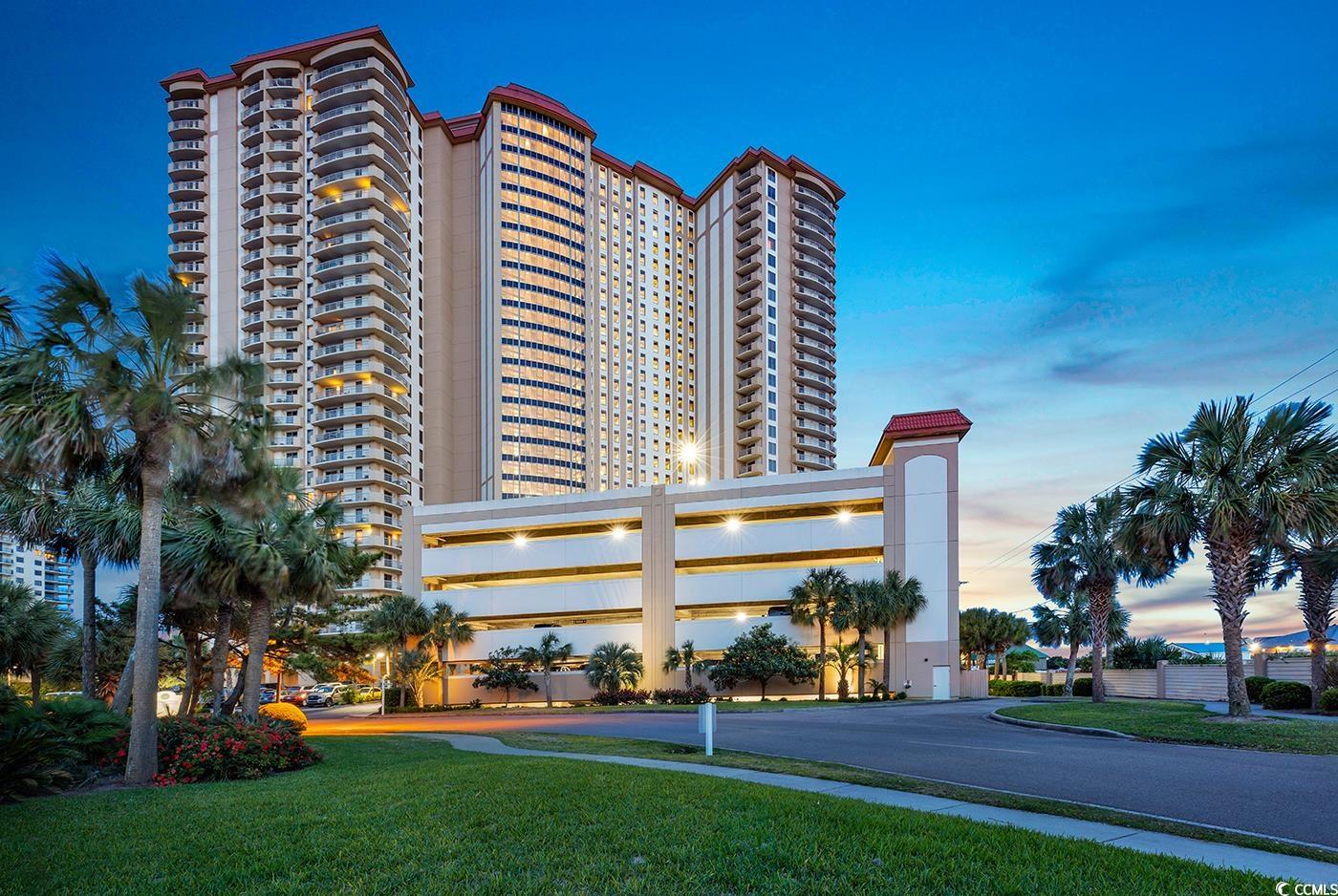
 Provided courtesy of © Copyright 2025 Coastal Carolinas Multiple Listing Service, Inc.®. Information Deemed Reliable but Not Guaranteed. © Copyright 2025 Coastal Carolinas Multiple Listing Service, Inc.® MLS. All rights reserved. Information is provided exclusively for consumers’ personal, non-commercial use, that it may not be used for any purpose other than to identify prospective properties consumers may be interested in purchasing.
Images related to data from the MLS is the sole property of the MLS and not the responsibility of the owner of this website. MLS IDX data last updated on 07-27-2025 6:03 PM EST.
Any images related to data from the MLS is the sole property of the MLS and not the responsibility of the owner of this website.
Provided courtesy of © Copyright 2025 Coastal Carolinas Multiple Listing Service, Inc.®. Information Deemed Reliable but Not Guaranteed. © Copyright 2025 Coastal Carolinas Multiple Listing Service, Inc.® MLS. All rights reserved. Information is provided exclusively for consumers’ personal, non-commercial use, that it may not be used for any purpose other than to identify prospective properties consumers may be interested in purchasing.
Images related to data from the MLS is the sole property of the MLS and not the responsibility of the owner of this website. MLS IDX data last updated on 07-27-2025 6:03 PM EST.
Any images related to data from the MLS is the sole property of the MLS and not the responsibility of the owner of this website.
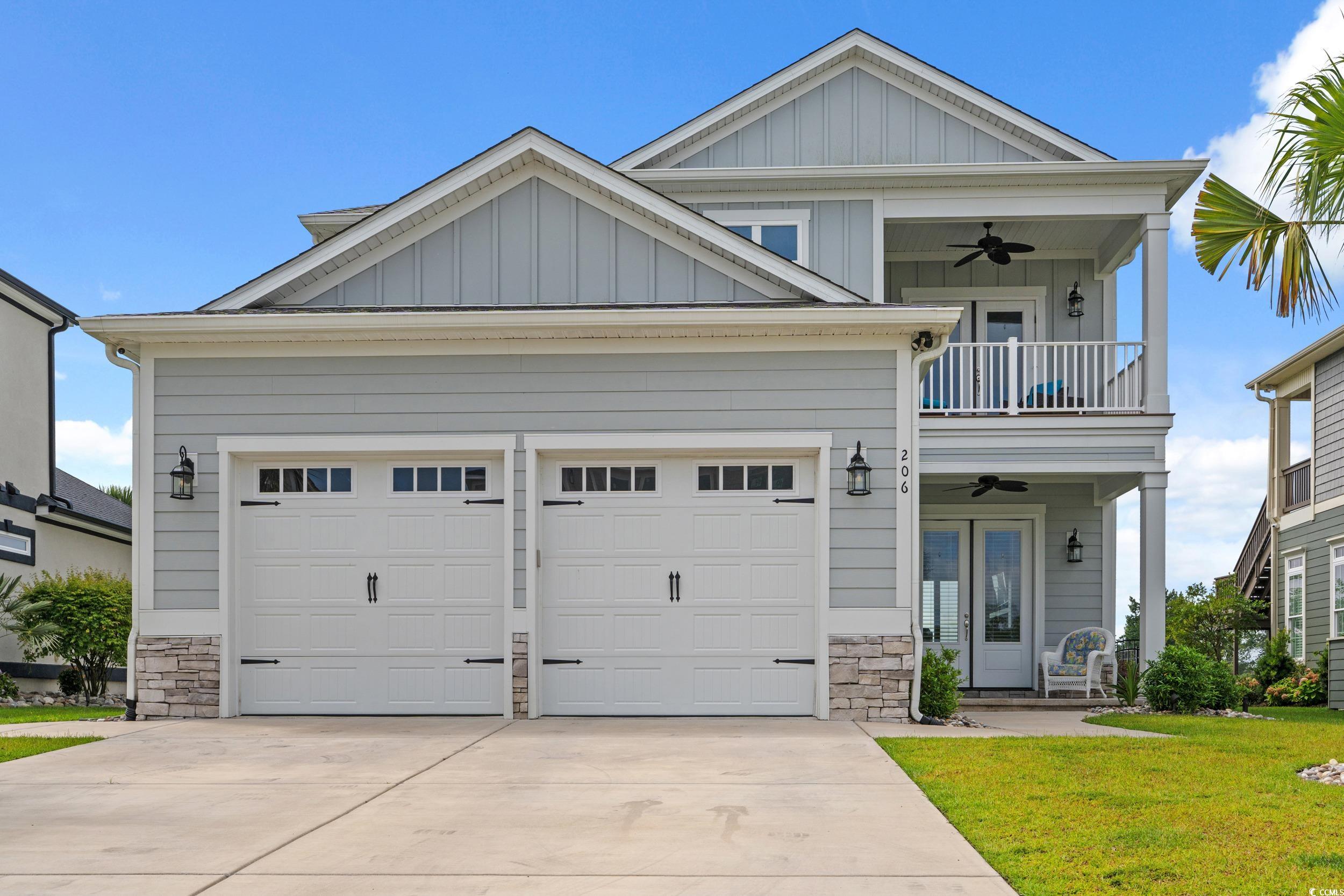
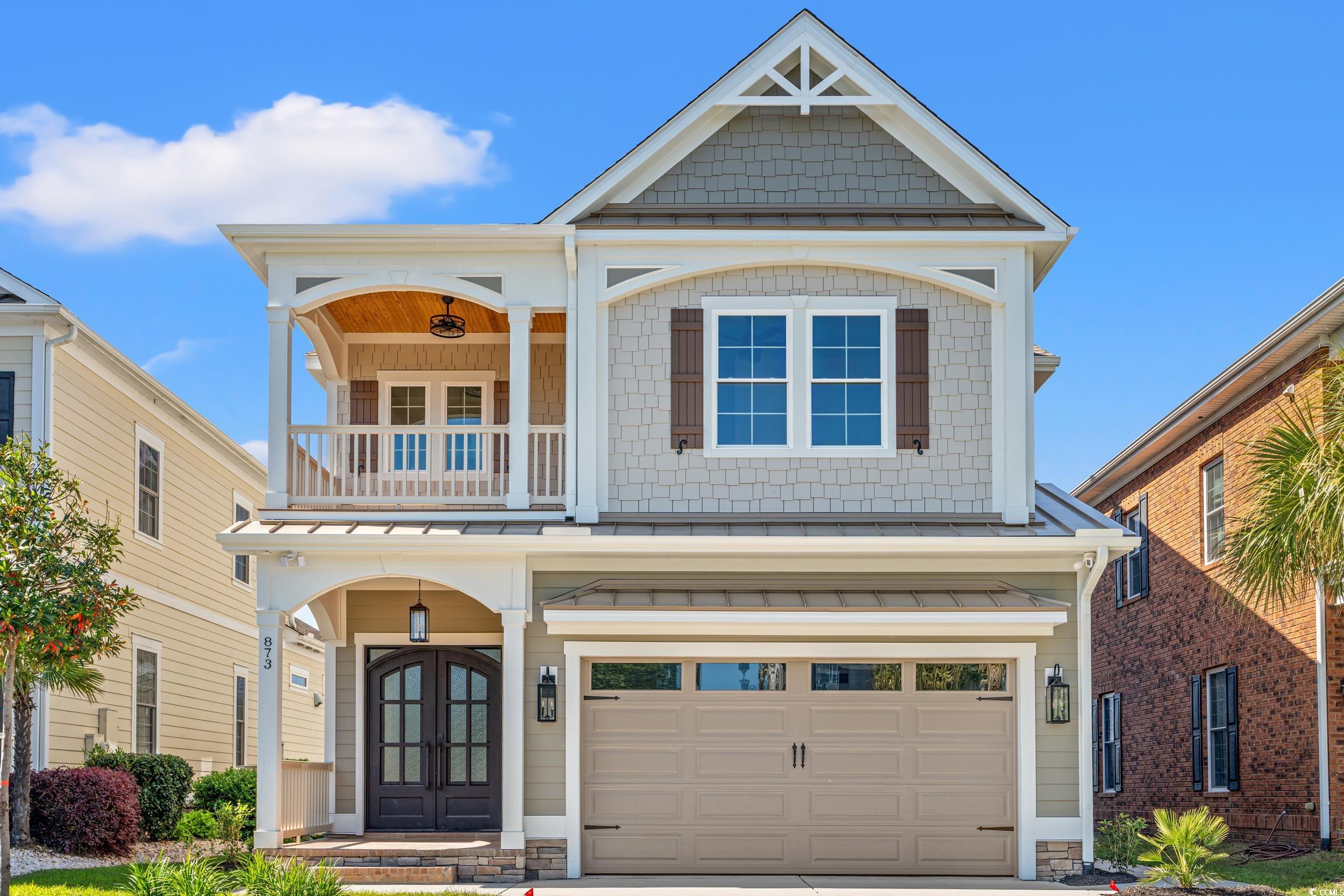
 Recent Posts RSS
Recent Posts RSS