Viewing Listing MLS# 2518224
Longs, SC 29568
- 3Beds
- 2Full Baths
- N/AHalf Baths
- 1,792SqFt
- 2023Year Built
- 0.17Acres
- MLS# 2518224
- Residential
- Detached
- Active
- Approx Time on Market1 day
- AreaLoris To Longs Area--South of 9 Between Loris & Longs
- CountyHorry
- Subdivision Heritage Park
Overview
Nestled in the heart of Heritage Park, this stunning ranch-style home boasts a spacious 1,792 square feet of carefully designed living space. With three inviting bedrooms and two elegantly appointed bathrooms, this property offers both comfort and sophistication. The exquisite quartz countertops in the kitchen provide a sleek and modern touch, complemented by high-end appliances like a luxurious refrigerator. Admire the grandeur of tray ceilings enhanced by tasteful ceiling fans, creating an airy atmosphere throughout. Plantation shutters add a refined element to each room, while the master closet organizer ensures everything stays perfectly in place. Step outside to your tranquil rear patio overlooking a serene pond, ideal for sipping morning coffee or evening cocktails. The community pool and pickleball courts are just a stone's throw away, while a quick drive will lead you to sun-kissed beaches and a plethora of dining options and attractions. Additional conveniences, including a custom garage storage system, a whole home water filter, and bathroom fan timers, make this residence a delightful retreat. Experience the charm and convenience of this remarkable home in Longs.
Open House Info
Openhouse Start Time:
Sunday, August 3rd, 2025 @ 12:30 PM
Openhouse End Time:
Sunday, August 3rd, 2025 @ 2:30 PM
Openhouse Remarks: Public Open House
Agriculture / Farm
Grazing Permits Blm: ,No,
Horse: No
Grazing Permits Forest Service: ,No,
Grazing Permits Private: ,No,
Irrigation Water Rights: ,No,
Farm Credit Service Incl: ,No,
Crops Included: ,No,
Association Fees / Info
Hoa Frequency: Monthly
Hoa Fees: 76
Hoa: Yes
Hoa Includes: CommonAreas, RecreationFacilities, Trash
Community Features: GolfCartsOk, LongTermRentalAllowed, Pool
Assoc Amenities: OwnerAllowedGolfCart, OwnerAllowedMotorcycle, PetRestrictions
Bathroom Info
Total Baths: 2.00
Fullbaths: 2
Room Features
DiningRoom: KitchenDiningCombo
Kitchen: KitchenIsland, Pantry, StainlessSteelAppliances, SolidSurfaceCounters
LivingRoom: TrayCeilings, CeilingFans
Other: BedroomOnMainLevel, EntranceFoyer
Bedroom Info
Beds: 3
Building Info
New Construction: No
Num Stories: 1
Levels: One
Year Built: 2023
Mobile Home Remains: ,No,
Zoning: MRD 1
Style: Ranch
Construction Materials: VinylSiding
Builder Model: Wren
Buyer Compensation
Exterior Features
Spa: No
Patio and Porch Features: FrontPorch, Patio
Pool Features: Community, OutdoorPool
Foundation: Slab
Exterior Features: SprinklerIrrigation, Patio
Financial
Lease Renewal Option: ,No,
Garage / Parking
Parking Capacity: 4
Garage: Yes
Carport: No
Parking Type: Attached, Garage, TwoCarGarage, GarageDoorOpener
Open Parking: No
Attached Garage: Yes
Garage Spaces: 2
Green / Env Info
Interior Features
Fireplace: No
Laundry Features: WasherHookup
Furnished: Unfurnished
Interior Features: SplitBedrooms, BedroomOnMainLevel, EntranceFoyer, KitchenIsland, StainlessSteelAppliances, SolidSurfaceCounters
Appliances: DoubleOven, Dishwasher, Disposal, Microwave, Range, Refrigerator, WaterPurifier
Lot Info
Lease Considered: ,No,
Lease Assignable: ,No,
Acres: 0.17
Land Lease: No
Lot Description: LakeFront, OutsideCityLimits, PondOnLot, Rectangular, RectangularLot
Misc
Pool Private: No
Pets Allowed: OwnerOnly, Yes
Offer Compensation
Other School Info
Property Info
County: Horry
View: No
Senior Community: No
Stipulation of Sale: None
Habitable Residence: ,No,
Property Sub Type Additional: Detached
Property Attached: No
Security Features: SmokeDetectors
Disclosures: CovenantsRestrictionsDisclosure,SellerDisclosure
Rent Control: No
Construction: Resale
Room Info
Basement: ,No,
Sold Info
Sqft Info
Building Sqft: 2638
Living Area Source: Plans
Sqft: 1792
Tax Info
Unit Info
Utilities / Hvac
Heating: Central, Electric, Gas
Cooling: CentralAir
Electric On Property: No
Cooling: Yes
Utilities Available: CableAvailable, ElectricityAvailable, NaturalGasAvailable, SewerAvailable, UndergroundUtilities, WaterAvailable
Heating: Yes
Water Source: Public
Waterfront / Water
Waterfront: Yes
Waterfront Features: Pond
Directions
9 North to Heritage Park turn left into community to 1220 Witch Hazel Way.Courtesy of Highgarden Real Estate - Office: 843-655-3517

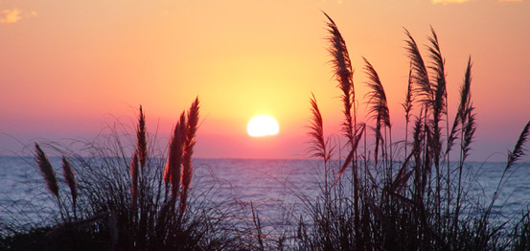
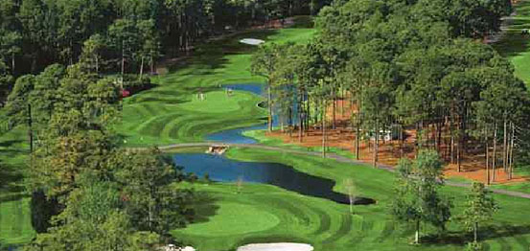
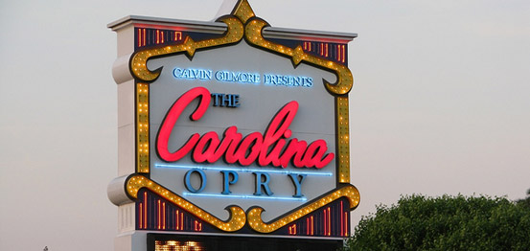
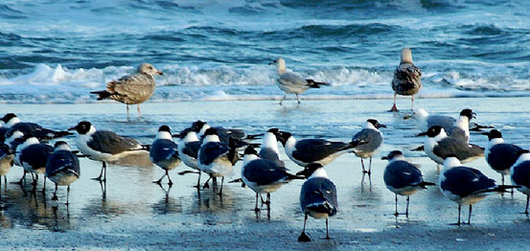
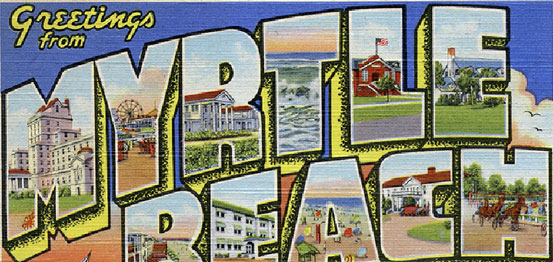

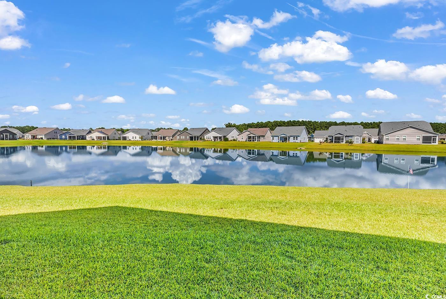
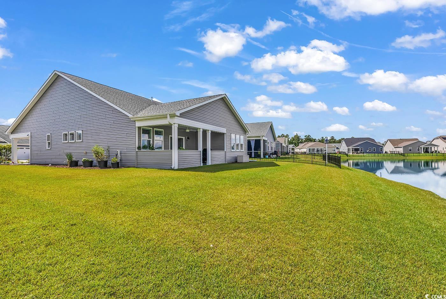
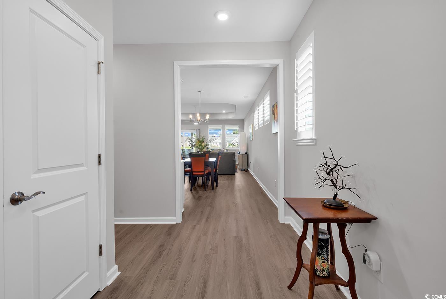
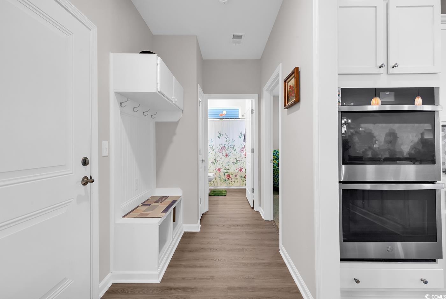
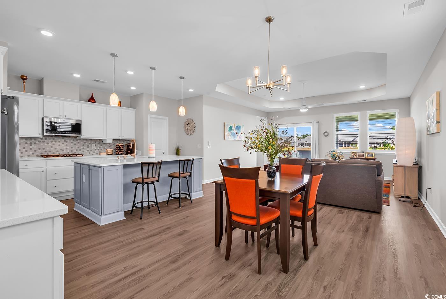
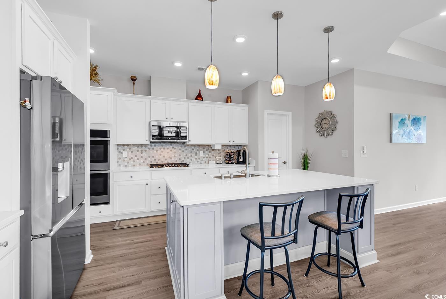

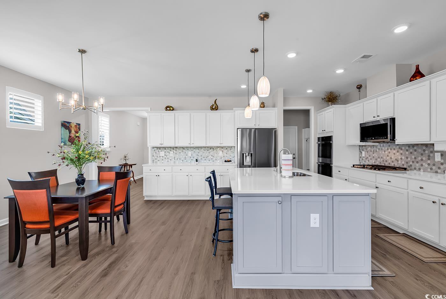
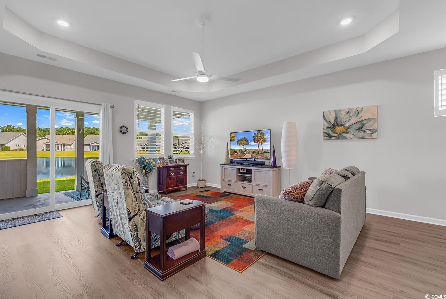



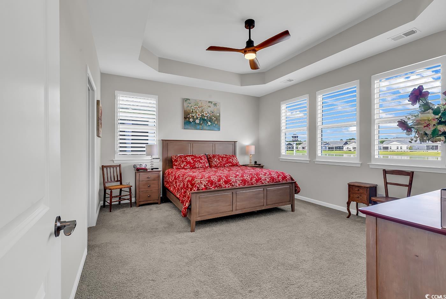
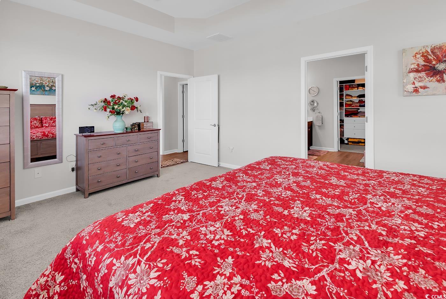
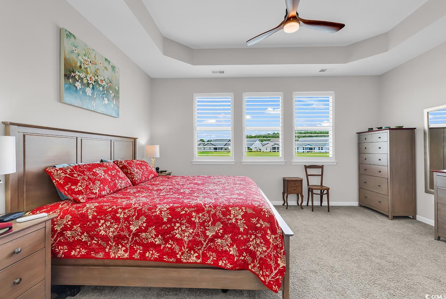
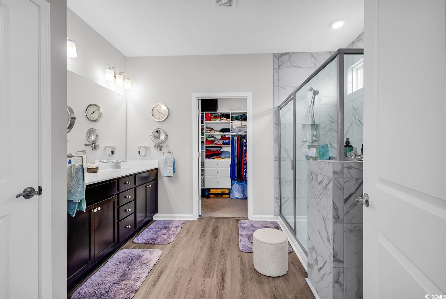

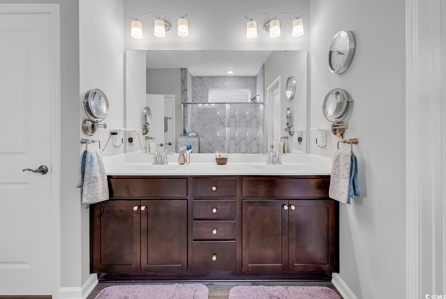
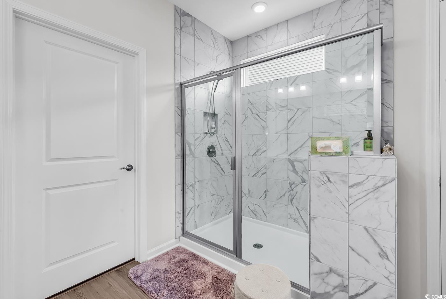


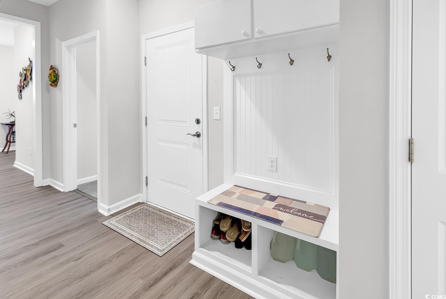
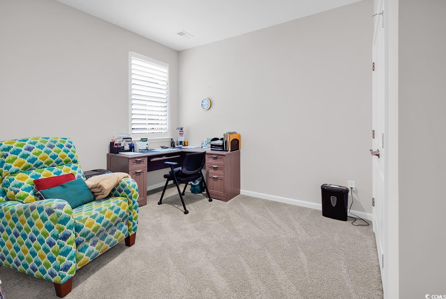

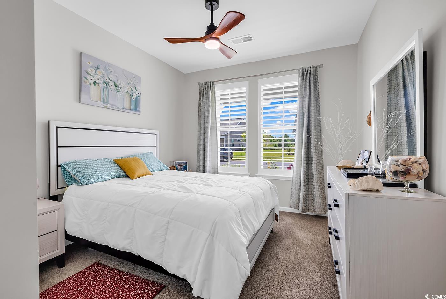


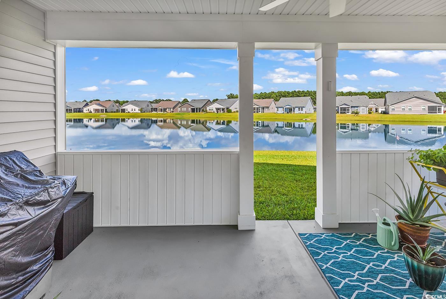

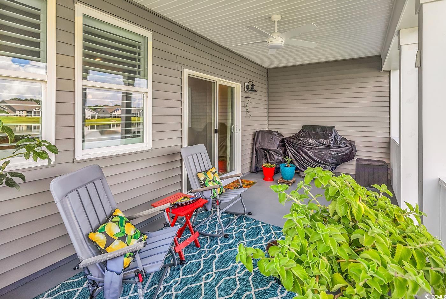
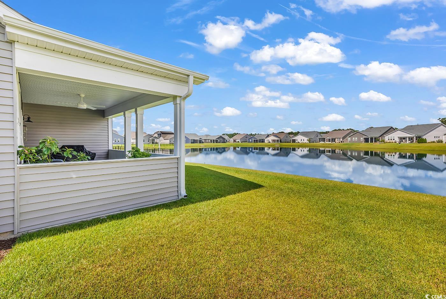
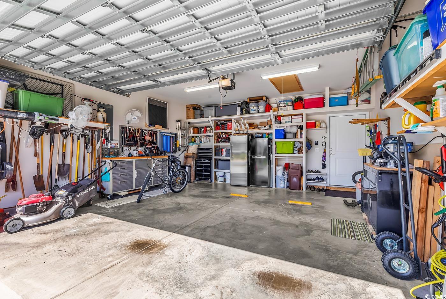
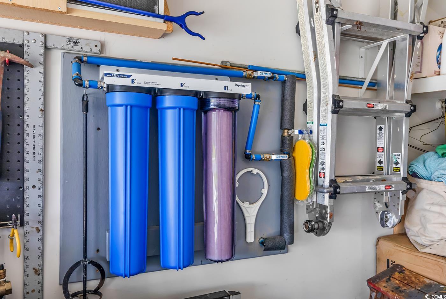






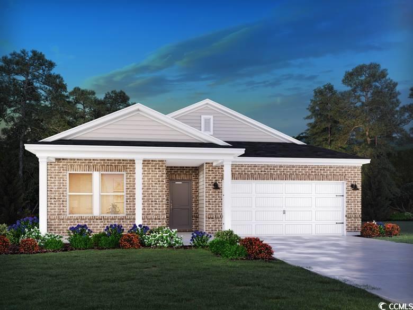
 MLS# 2517971
MLS# 2517971 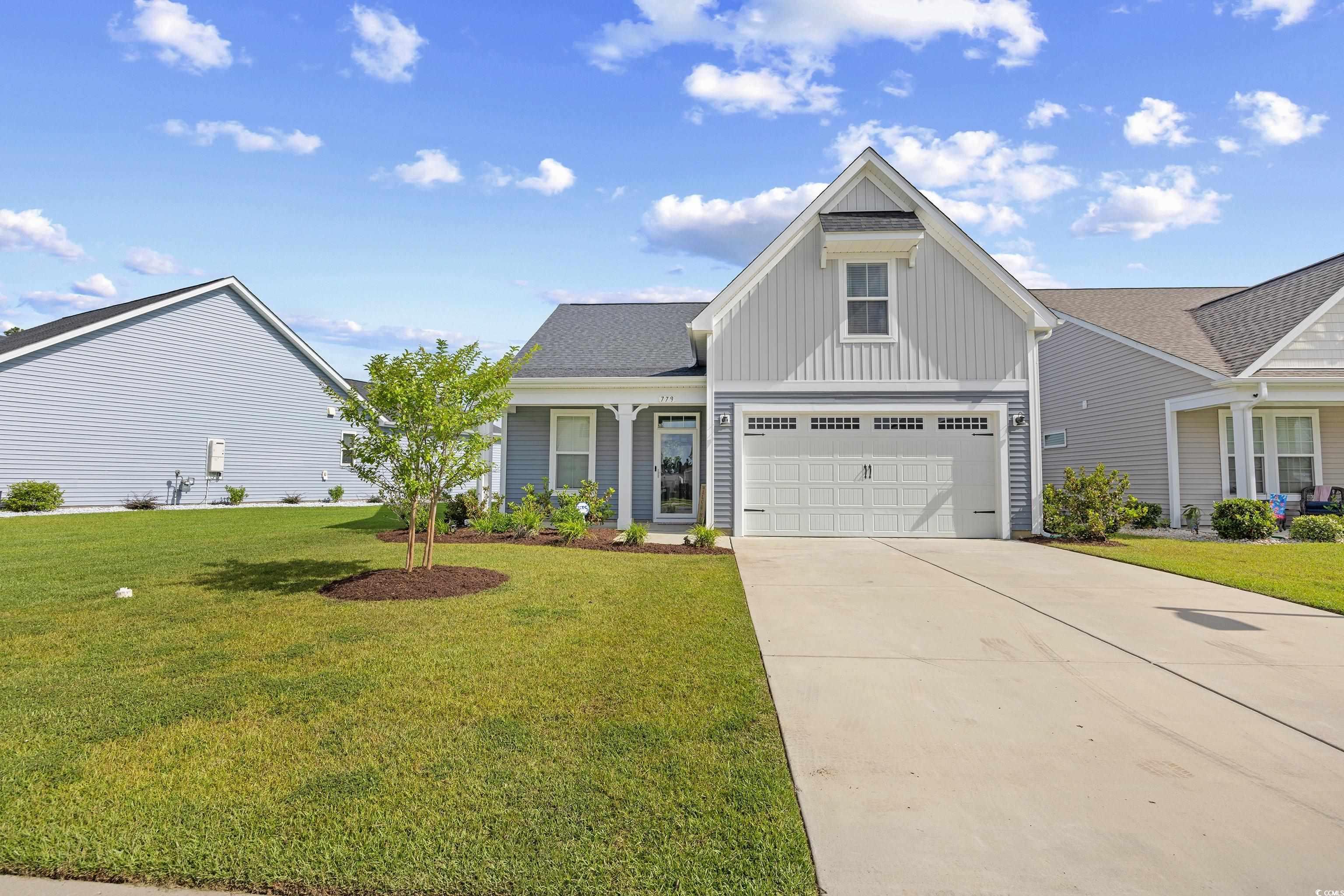

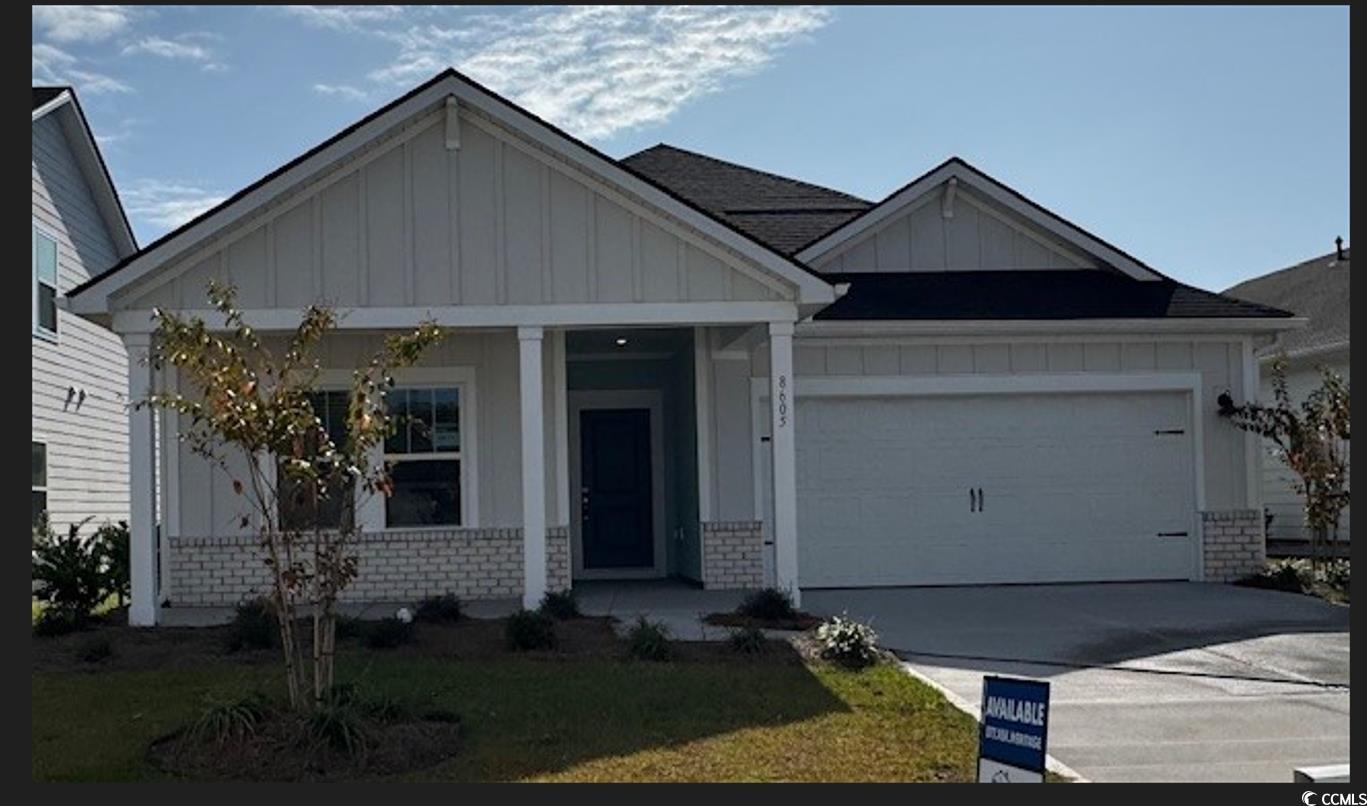
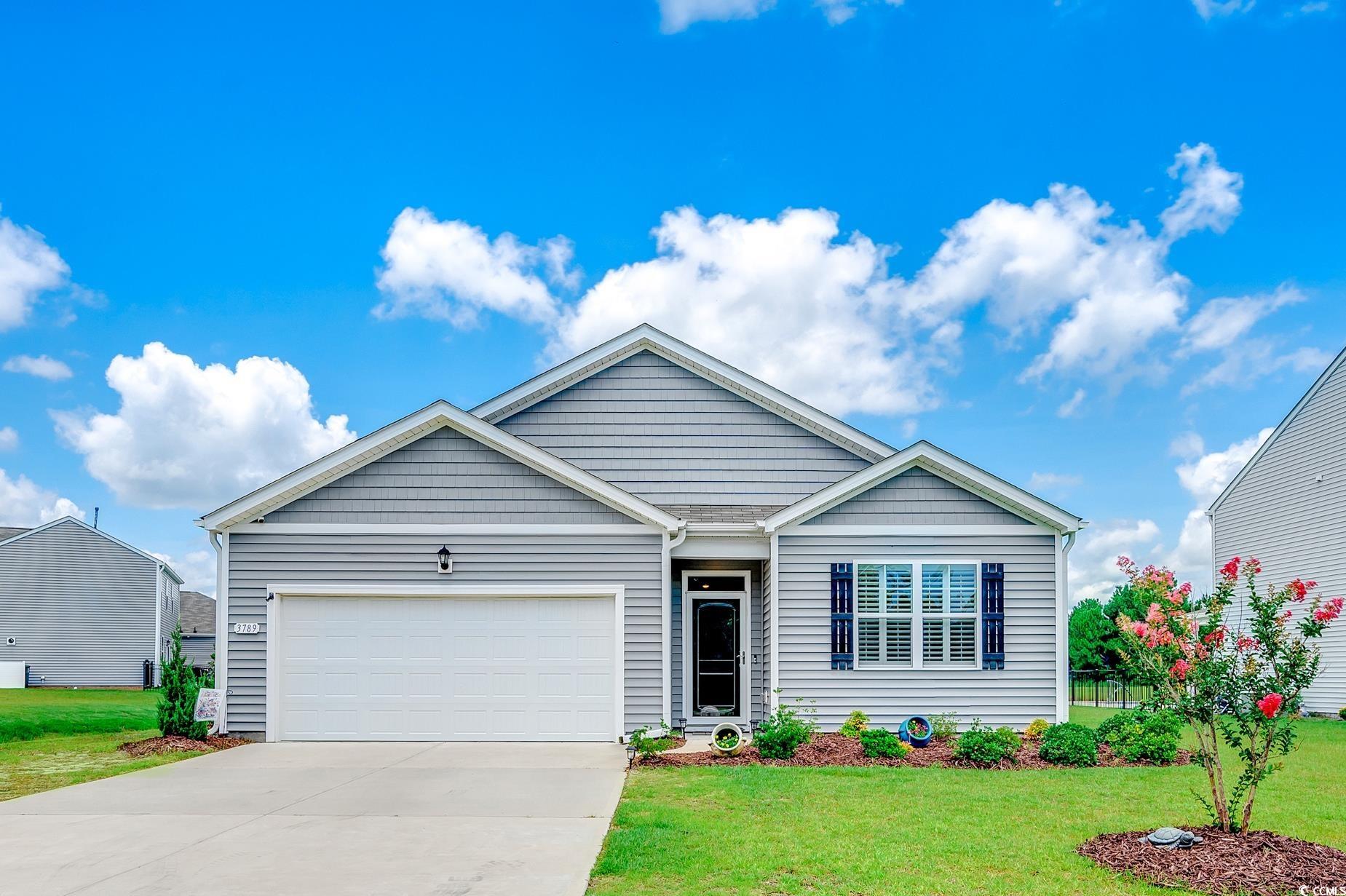
 Provided courtesy of © Copyright 2025 Coastal Carolinas Multiple Listing Service, Inc.®. Information Deemed Reliable but Not Guaranteed. © Copyright 2025 Coastal Carolinas Multiple Listing Service, Inc.® MLS. All rights reserved. Information is provided exclusively for consumers’ personal, non-commercial use, that it may not be used for any purpose other than to identify prospective properties consumers may be interested in purchasing.
Images related to data from the MLS is the sole property of the MLS and not the responsibility of the owner of this website. MLS IDX data last updated on 07-26-2025 9:05 PM EST.
Any images related to data from the MLS is the sole property of the MLS and not the responsibility of the owner of this website.
Provided courtesy of © Copyright 2025 Coastal Carolinas Multiple Listing Service, Inc.®. Information Deemed Reliable but Not Guaranteed. © Copyright 2025 Coastal Carolinas Multiple Listing Service, Inc.® MLS. All rights reserved. Information is provided exclusively for consumers’ personal, non-commercial use, that it may not be used for any purpose other than to identify prospective properties consumers may be interested in purchasing.
Images related to data from the MLS is the sole property of the MLS and not the responsibility of the owner of this website. MLS IDX data last updated on 07-26-2025 9:05 PM EST.
Any images related to data from the MLS is the sole property of the MLS and not the responsibility of the owner of this website.
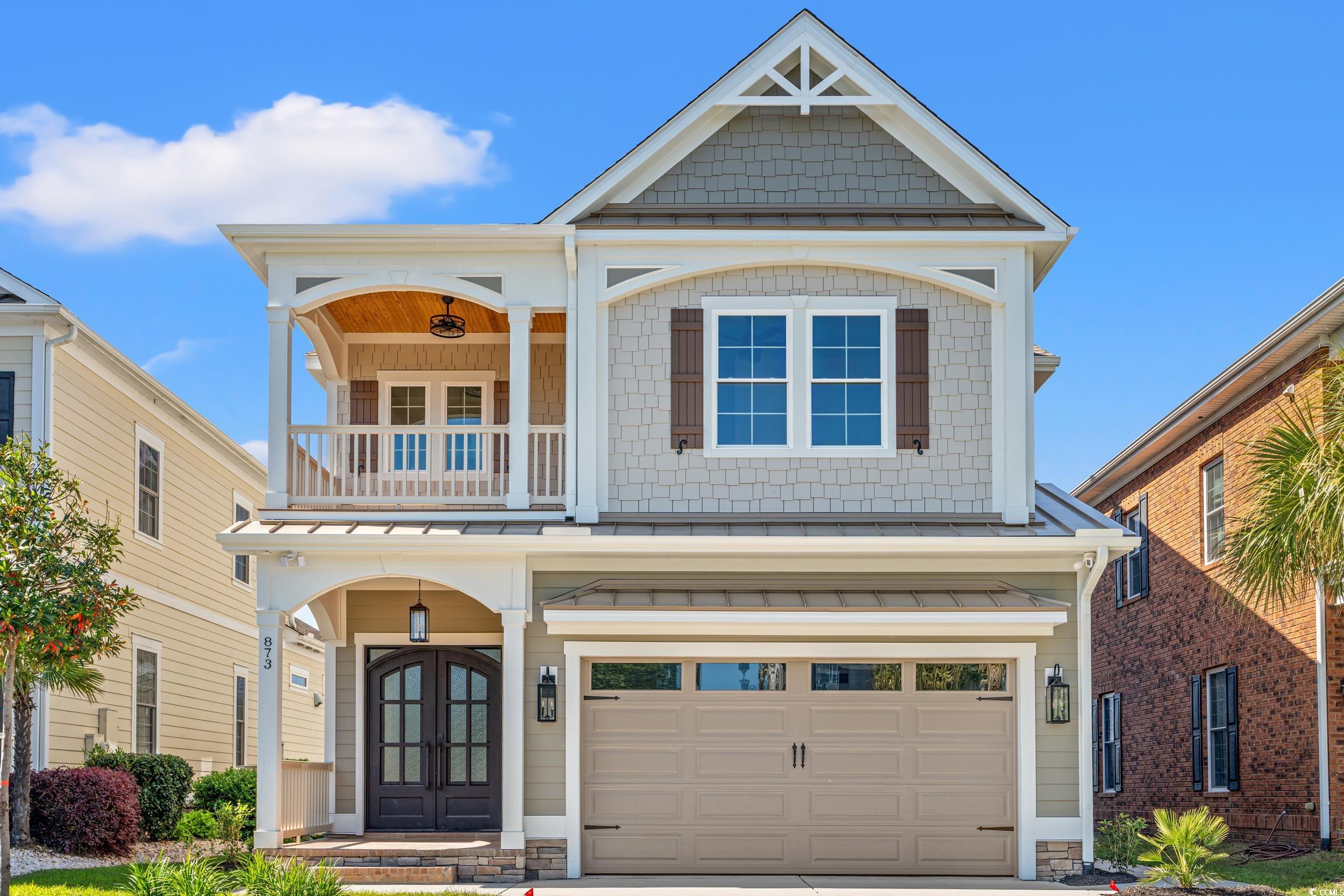
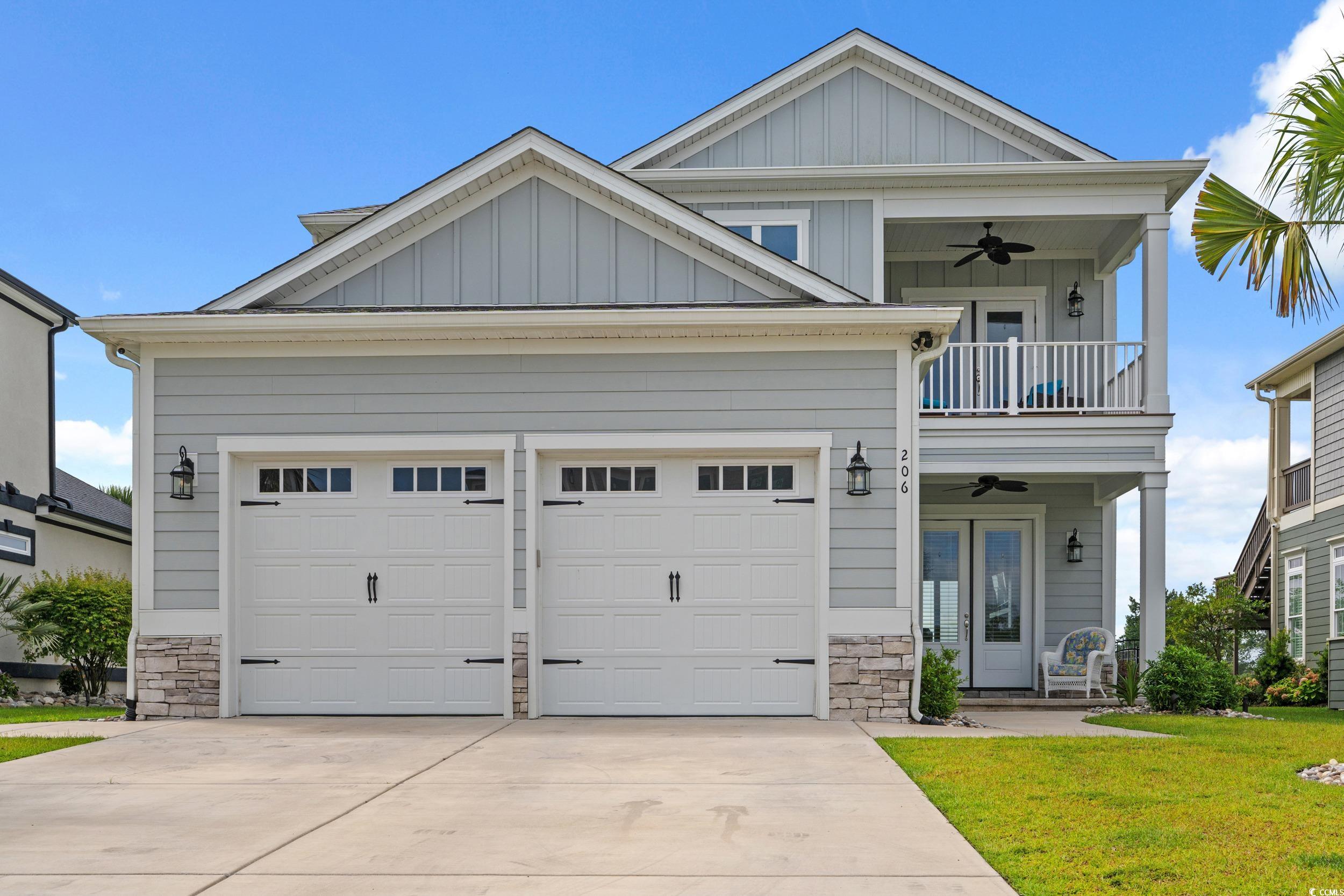
 Recent Posts RSS
Recent Posts RSS