Viewing Listing MLS# 2518069
Myrtle Beach, SC 29588
- 3Beds
- 2Full Baths
- 1Half Baths
- 2,236SqFt
- 2006Year Built
- 0.19Acres
- MLS# 2518069
- Residential
- Detached
- Active
- Approx Time on Market1 day
- AreaMyrtle Beach Area--Socastee
- CountyHorry
- Subdivision Palmetto Glen
Overview
Location is key, and this home delivers. Less than 8 miles to Myrtle Beach State Park and beach access, allowing for effortless enjoyment of sun, sand, and surf. For those seeking entertainment and community events, the popular Market Common district (4.5miles) is easily accessible, offering a unique blend of shops, restaurants, and entertainment venues. This charming 3-bedroom, 2.5-bathroom Myrtle Beach home in Palmetto Glen offers comfortable coastal living. Featuring a new roof (2024), the open-concept first floor includes a main living area, an additional flexible living room, and a modern kitchen with stainless steel appliances. Upstairs are three large bedrooms, two full bathrooms, and a versatile loft. The large, private fenced-in backyard is a true highlight, providing a safe and private oasis for pets to roam freely and for outdoor activities of all kinds, surrounded by mature landscaping.
Open House Info
Openhouse Start Time:
Saturday, July 26th, 2025 @ 10:00 AM
Openhouse End Time:
Saturday, July 26th, 2025 @ 12:00 PM
Openhouse Remarks: Open House!
Agriculture / Farm
Grazing Permits Blm: ,No,
Horse: No
Grazing Permits Forest Service: ,No,
Grazing Permits Private: ,No,
Irrigation Water Rights: ,No,
Farm Credit Service Incl: ,No,
Crops Included: ,No,
Association Fees / Info
Hoa Frequency: Monthly
Hoa Fees: 45
Hoa: Yes
Hoa Includes: AssociationManagement, CommonAreas, LegalAccounting, Pools
Community Features: GolfCartsOk, LongTermRentalAllowed, Pool, ShortTermRentalAllowed
Assoc Amenities: OwnerAllowedGolfCart, PetRestrictions
Bathroom Info
Total Baths: 3.00
Halfbaths: 1
Fullbaths: 2
Room Dimensions
Bedroom1: 18.9x17.1
Bedroom2: 10.7x12.3
Bedroom3: 12.10x10.2
DiningRoom: 14.5x7
GreatRoom: 20.6x13.9
Kitchen: 11.4x10.3
LivingRoom: 18x16
PrimaryBedroom: 18.9x17.1
Room Level
Bedroom1: Second
Bedroom2: Second
Bedroom3: Second
PrimaryBedroom: Second
Room Features
DiningRoom: FamilyDiningRoom, KitchenDiningCombo, LivingDiningRoom
Kitchen: KitchenIsland, Pantry, StainlessSteelAppliances
Other: GameRoom
Bedroom Info
Beds: 3
Building Info
New Construction: No
Levels: Two
Year Built: 2006
Mobile Home Remains: ,No,
Zoning: RES
Style: Traditional
Construction Materials: WoodFrame
Buyer Compensation
Exterior Features
Spa: No
Patio and Porch Features: FrontPorch, Patio
Pool Features: Community, OutdoorPool
Foundation: Slab
Exterior Features: Fence, Patio
Financial
Lease Renewal Option: ,No,
Garage / Parking
Parking Capacity: 6
Garage: Yes
Carport: No
Parking Type: Attached, Garage, TwoCarGarage, GarageDoorOpener
Open Parking: No
Attached Garage: Yes
Garage Spaces: 2
Green / Env Info
Interior Features
Floor Cover: Carpet, Tile, Vinyl
Door Features: StormDoors
Fireplace: No
Laundry Features: WasherHookup
Furnished: Unfurnished
Interior Features: KitchenIsland, StainlessSteelAppliances
Appliances: Dishwasher, Disposal, Microwave, Range, Refrigerator, Dryer, Washer
Lot Info
Lease Considered: ,No,
Lease Assignable: ,No,
Acres: 0.19
Land Lease: No
Lot Description: Rectangular, RectangularLot
Misc
Pool Private: No
Pets Allowed: OwnerOnly, Yes
Offer Compensation
Other School Info
Property Info
County: Horry
View: No
Senior Community: No
Stipulation of Sale: None
Habitable Residence: ,No,
Property Sub Type Additional: Detached
Property Attached: No
Security Features: SmokeDetectors
Disclosures: CovenantsRestrictionsDisclosure
Rent Control: No
Construction: Resale
Room Info
Basement: ,No,
Sold Info
Sqft Info
Building Sqft: 2616
Living Area Source: PublicRecords
Sqft: 2236
Tax Info
Unit Info
Utilities / Hvac
Heating: Central, Electric
Cooling: CentralAir
Electric On Property: No
Cooling: Yes
Sewer: SepticTank
Utilities Available: CableAvailable, ElectricityAvailable, PhoneAvailable, SepticAvailable, UndergroundUtilities, WaterAvailable
Heating: Yes
Water Source: Public
Waterfront / Water
Waterfront: No
Courtesy of Century 21 The Harrelson Group

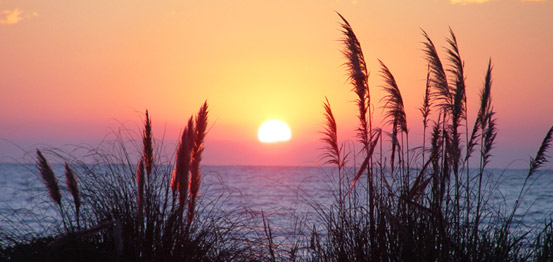
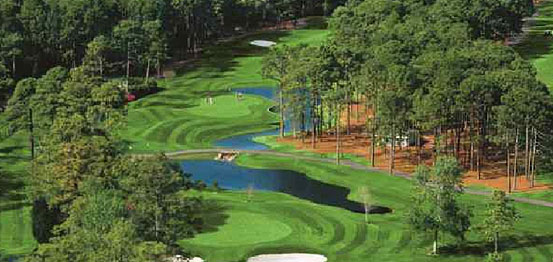
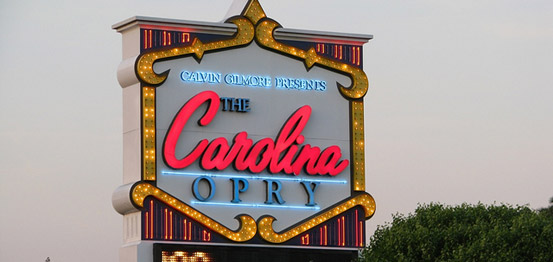
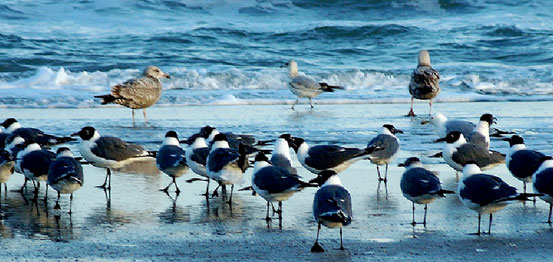
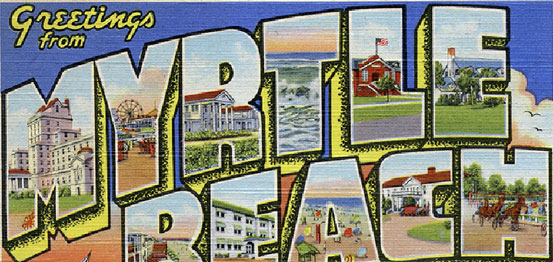
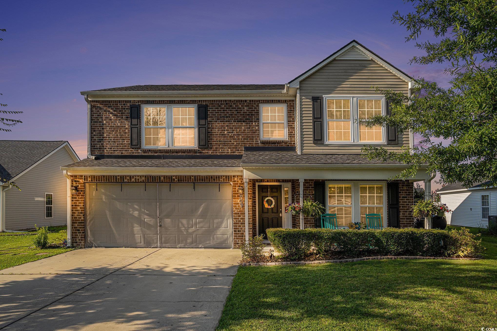

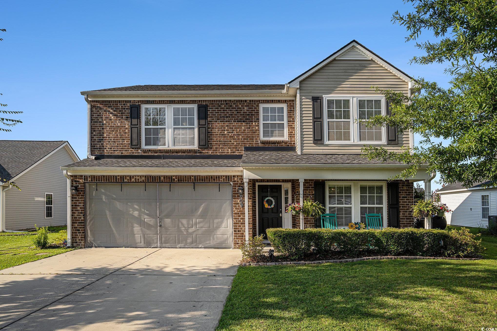

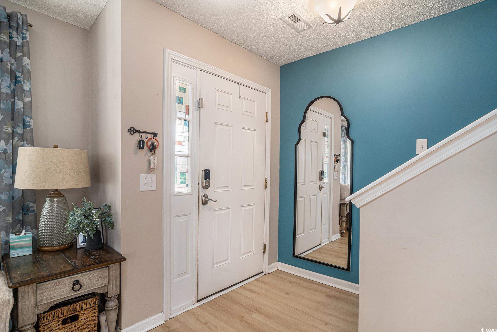
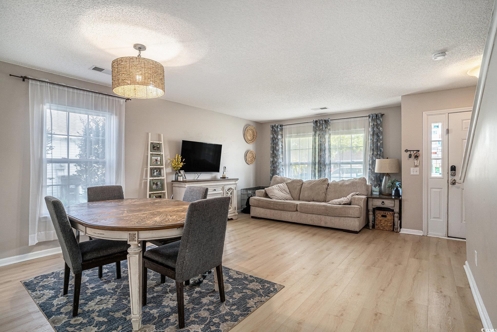
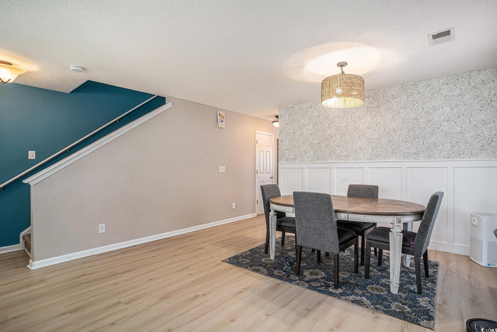

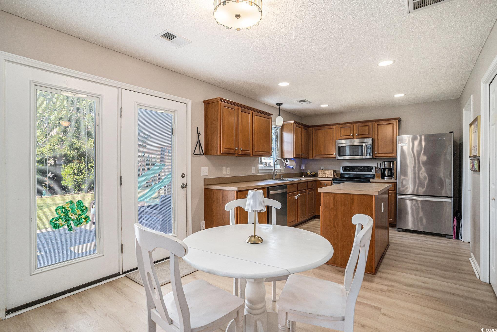

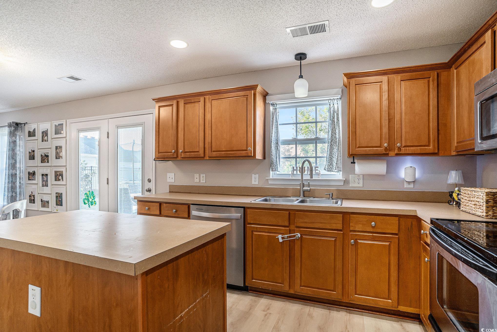

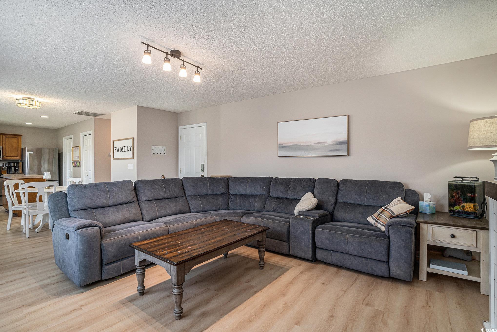
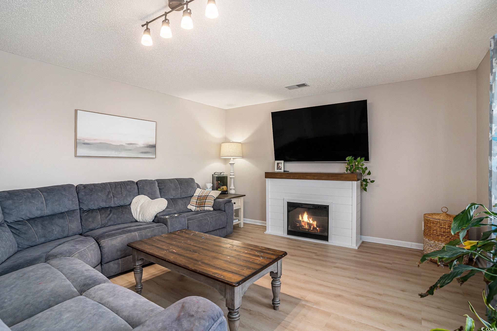
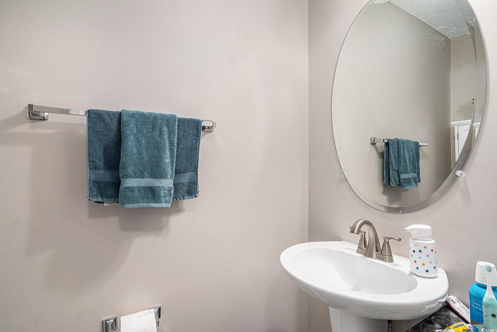

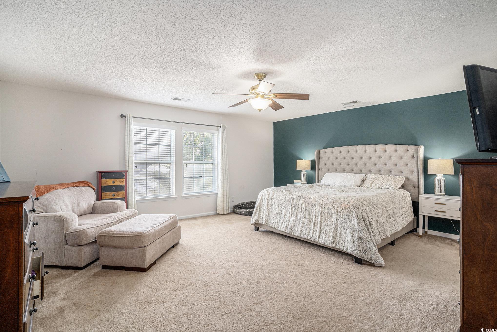

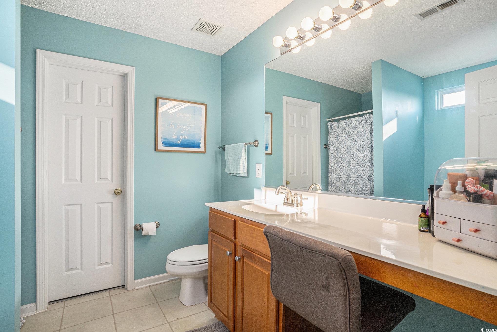


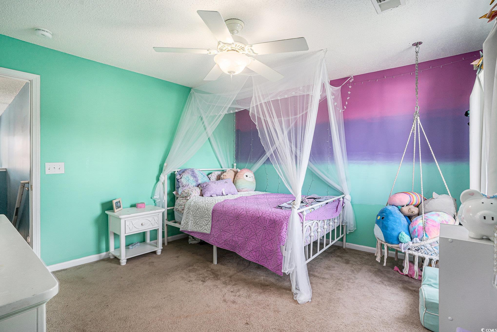
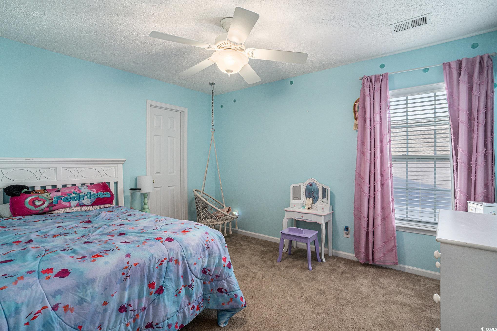
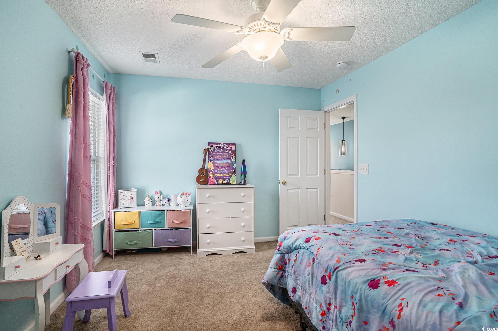
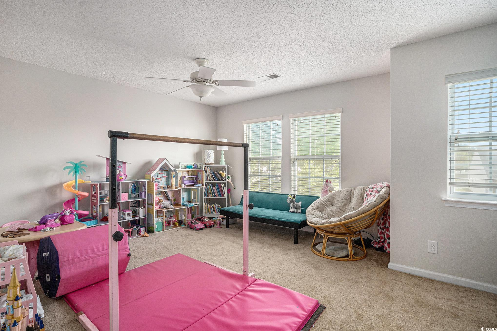



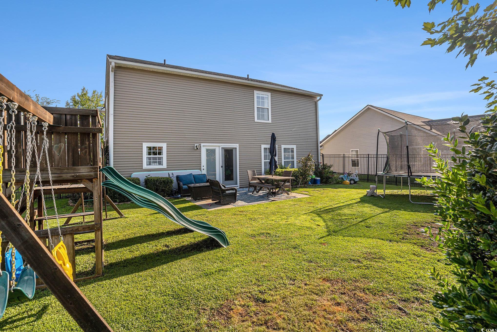



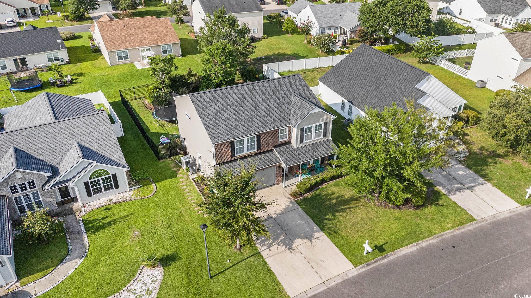

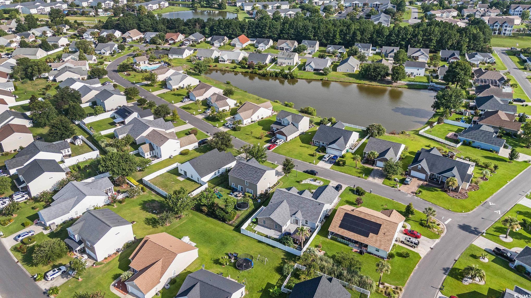

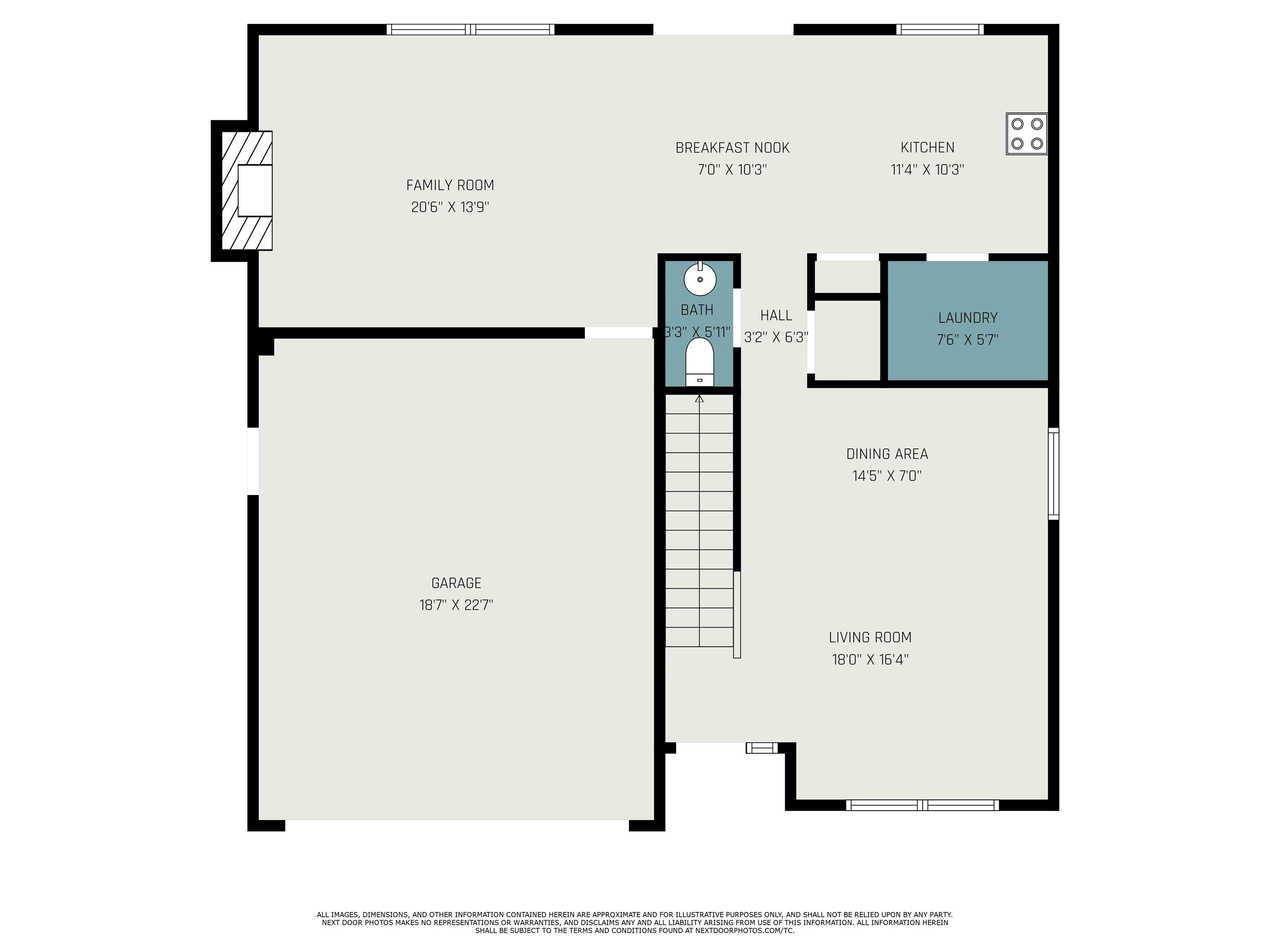

 MLS# 2518185
MLS# 2518185 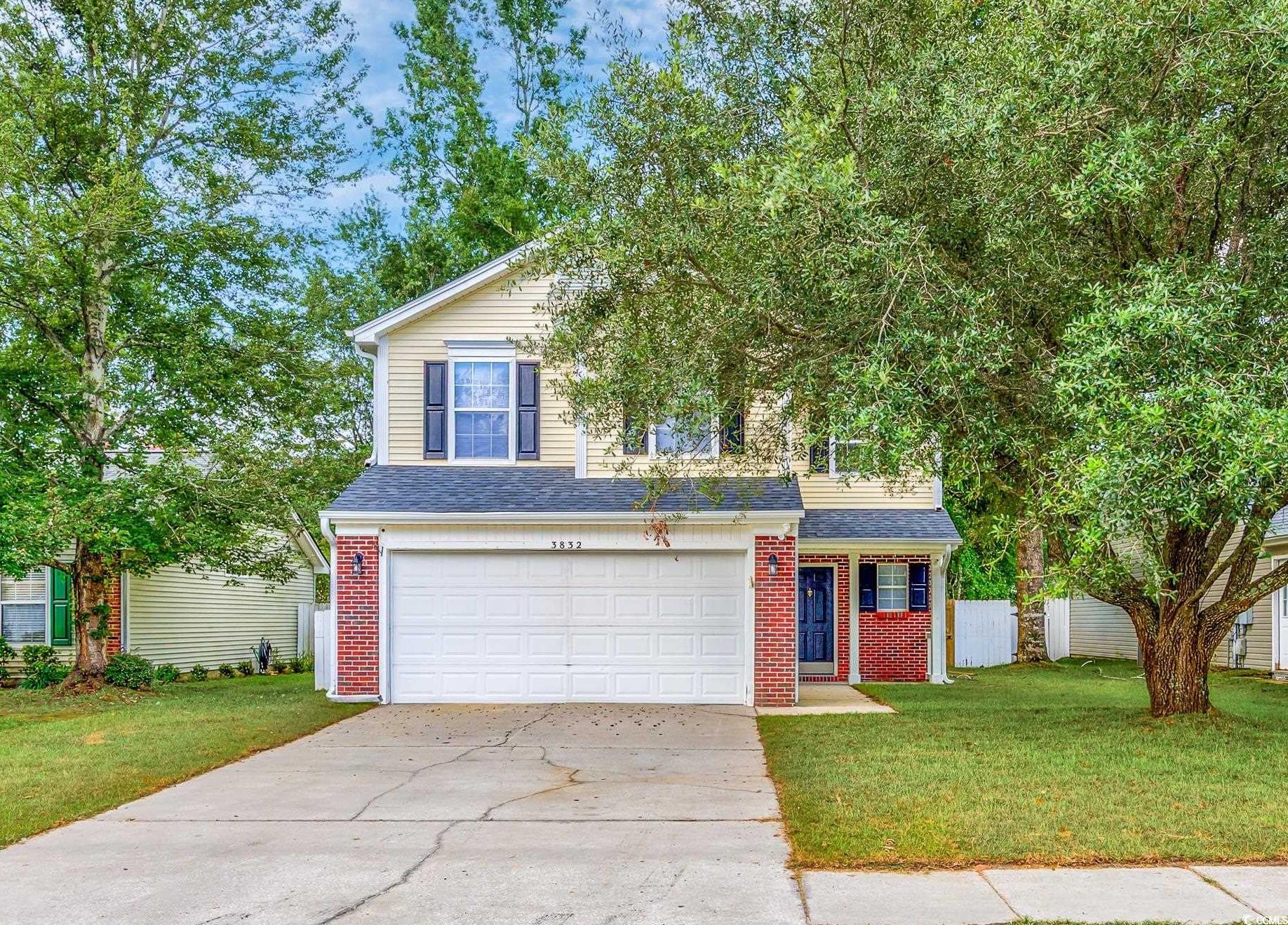
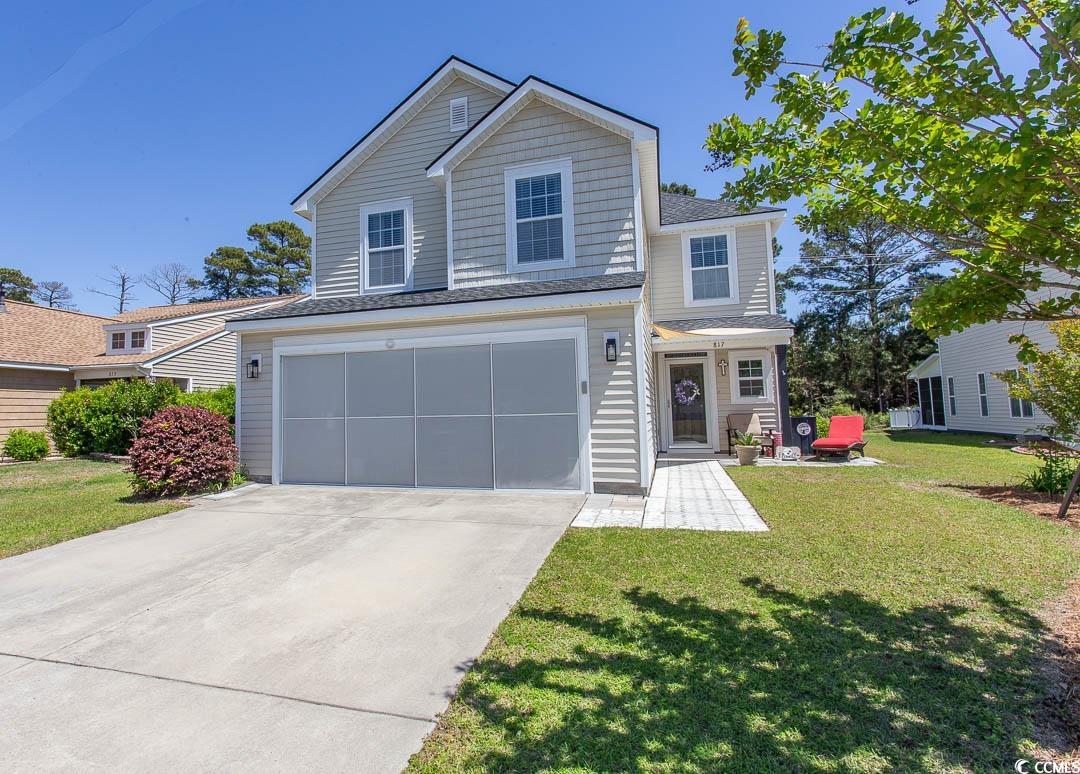
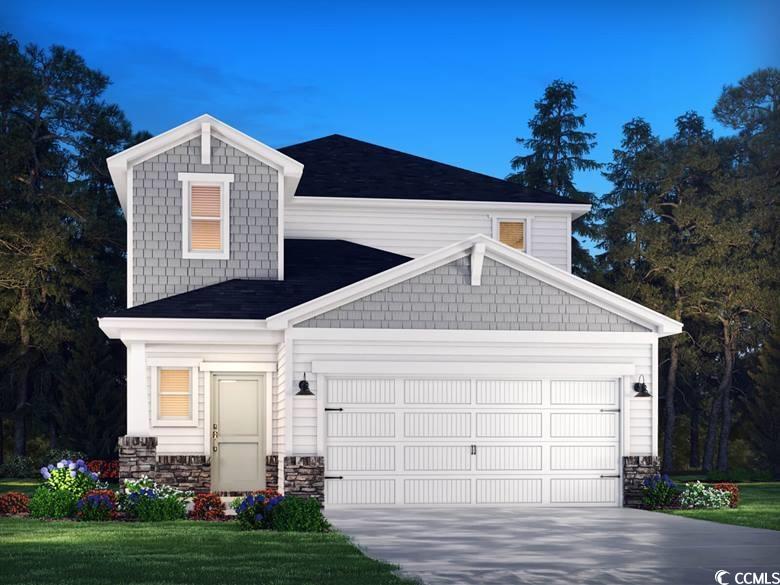
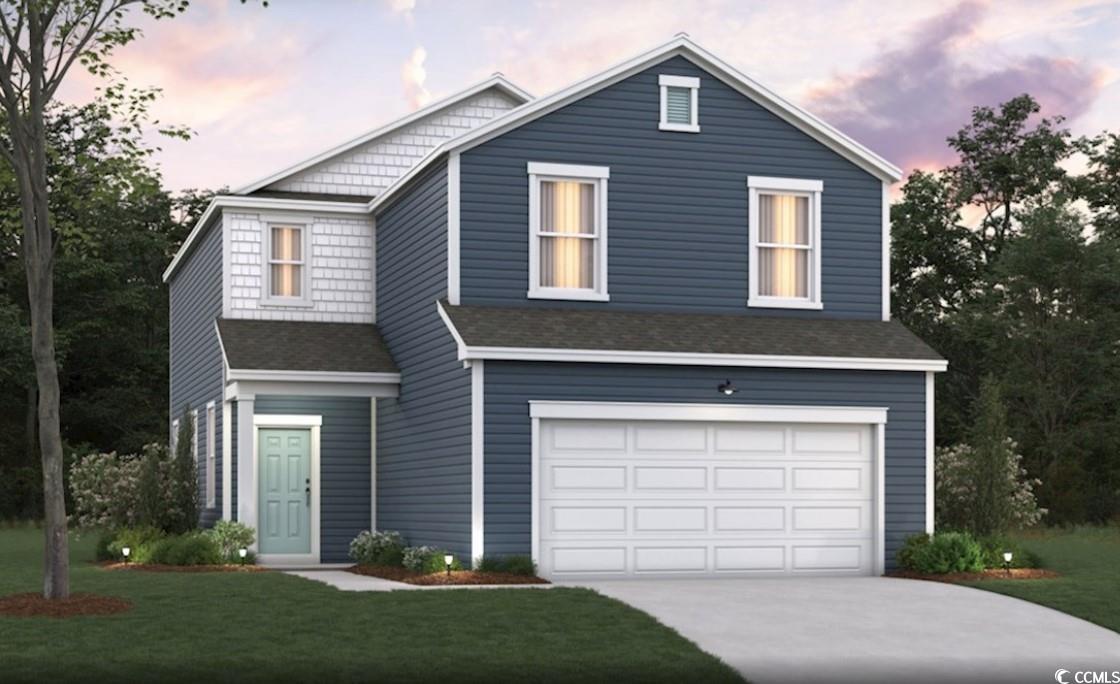
 Provided courtesy of © Copyright 2025 Coastal Carolinas Multiple Listing Service, Inc.®. Information Deemed Reliable but Not Guaranteed. © Copyright 2025 Coastal Carolinas Multiple Listing Service, Inc.® MLS. All rights reserved. Information is provided exclusively for consumers’ personal, non-commercial use, that it may not be used for any purpose other than to identify prospective properties consumers may be interested in purchasing.
Images related to data from the MLS is the sole property of the MLS and not the responsibility of the owner of this website. MLS IDX data last updated on 07-25-2025 7:06 PM EST.
Any images related to data from the MLS is the sole property of the MLS and not the responsibility of the owner of this website.
Provided courtesy of © Copyright 2025 Coastal Carolinas Multiple Listing Service, Inc.®. Information Deemed Reliable but Not Guaranteed. © Copyright 2025 Coastal Carolinas Multiple Listing Service, Inc.® MLS. All rights reserved. Information is provided exclusively for consumers’ personal, non-commercial use, that it may not be used for any purpose other than to identify prospective properties consumers may be interested in purchasing.
Images related to data from the MLS is the sole property of the MLS and not the responsibility of the owner of this website. MLS IDX data last updated on 07-25-2025 7:06 PM EST.
Any images related to data from the MLS is the sole property of the MLS and not the responsibility of the owner of this website.
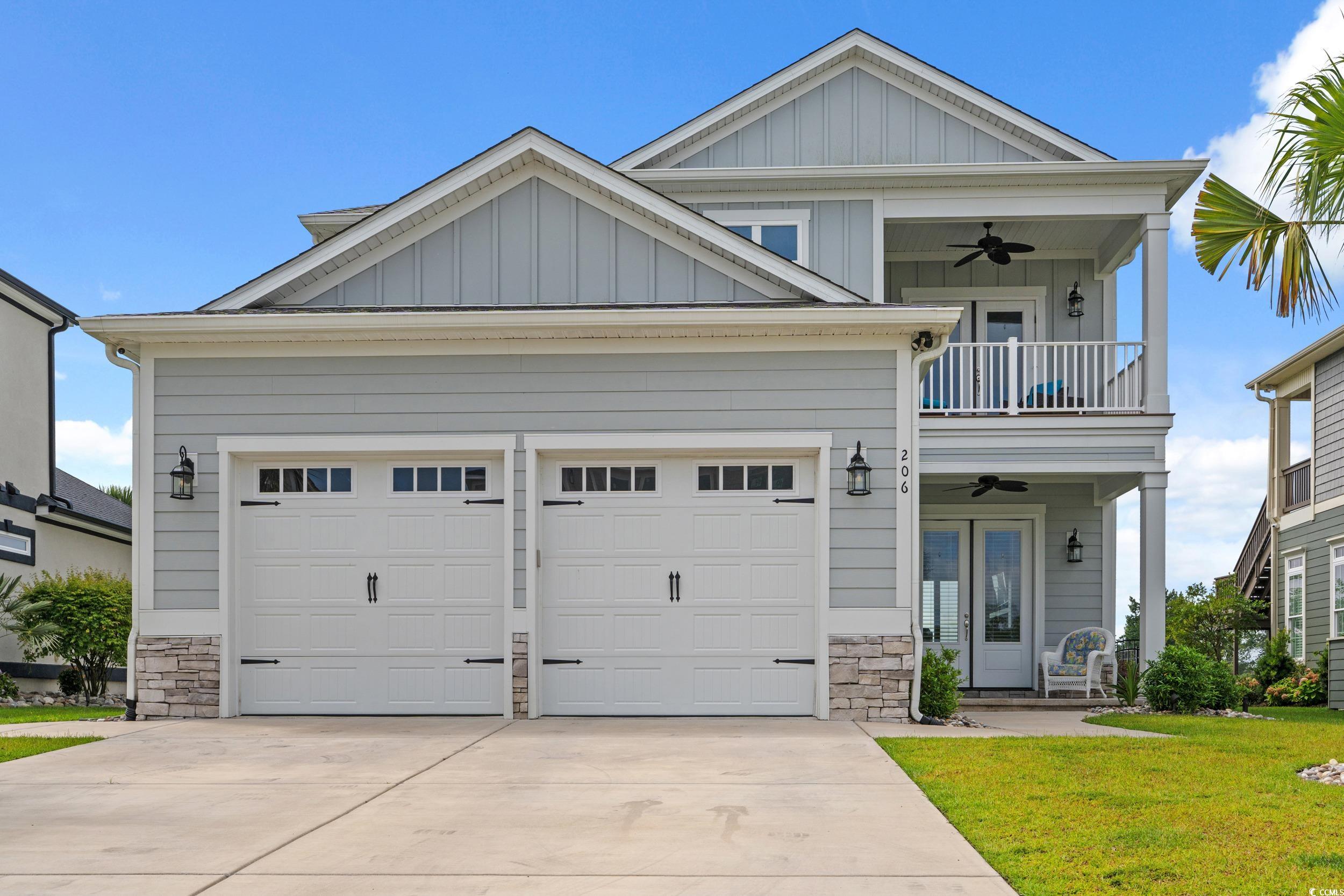
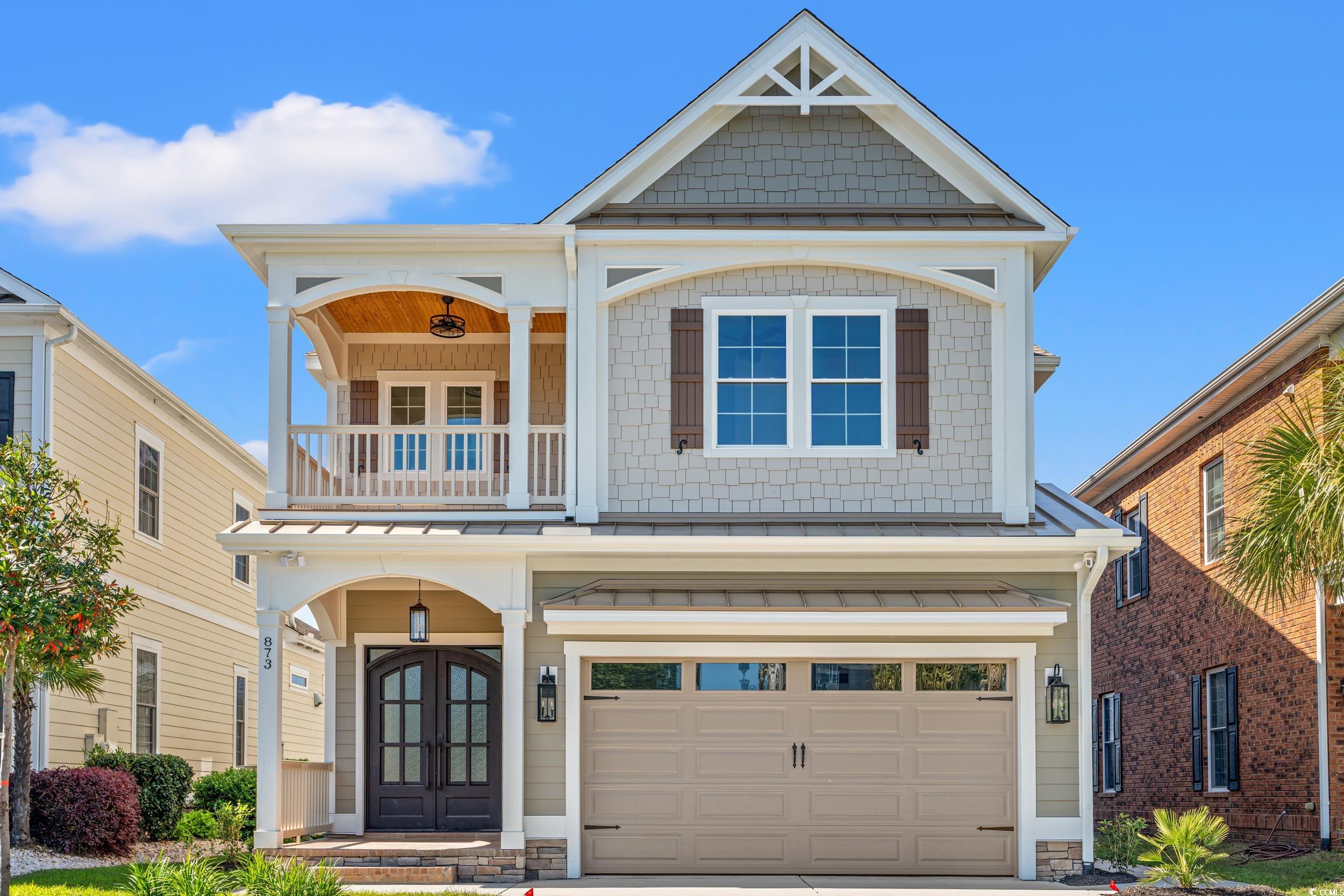
 Recent Posts RSS
Recent Posts RSS