Viewing Listing MLS# 2517034
Tabor City, NC 28463
- 3Beds
- 2Full Baths
- N/AHalf Baths
- 1,094SqFt
- 2008Year Built
- 0.15Acres
- MLS# 2517034
- Residential
- Detached
- Active
- Approx Time on Market1 month, 7 days
- AreaNorth Carolina
- CountyColumbus
- Subdivision Not within a Subdivision
Overview
Welcome to 106 West Washington Streetcompletely refreshed and move-in ready in the heart of Tabor City. This 3-bedroom, 2-bathroom home offers a clean and simple layout thats easy to enjoy and even easier to maintain. Everything has been updated so you can settle in without lifting a finger. Inside, youll find new LVP flooring throughoutno carpet anywhere. The kitchen has been updated with brand-new stainless steel appliances, freshly painted cabinets, and updated countertops, all flowing into a bright and open dining space. Fresh newly installed windows bring in plenty of natural light, and a brand-new HVAC system. Each of the three bedrooms offers great light and practical space, and both bathrooms have been nicely updated with clean finishes. The layout includes a cozy front living room with vaulted ceilings and a ceiling fan, adding to the open feel of the home. Out front, youve got a covered porch and a private driveway, while the back and side yards give you green space to make your own. No HOA means no extra fees or rulesjust a straightforward place to call home. Located on a quiet street but within minutes of groceries, medical offices, and daily essentials, its a spot that keeps life simple. And if youre craving the beach, youre just about 30 minutes from North Myrtle. This one is worth a lookcome see it for yourself.
Agriculture / Farm
Grazing Permits Blm: ,No,
Horse: No
Grazing Permits Forest Service: ,No,
Grazing Permits Private: ,No,
Irrigation Water Rights: ,No,
Farm Credit Service Incl: ,No,
Crops Included: ,No,
Association Fees / Info
Hoa Frequency: Monthly
Hoa: No
Community Features: GolfCartsOk, LongTermRentalAllowed
Assoc Amenities: OwnerAllowedGolfCart, OwnerAllowedMotorcycle, PetRestrictions, TenantAllowedGolfCart, TenantAllowedMotorcycle
Bathroom Info
Total Baths: 2.00
Fullbaths: 2
Room Features
DiningRoom: KitchenDiningCombo
Kitchen: Pantry, StainlessSteelAppliances
Bedroom Info
Beds: 3
Building Info
New Construction: No
Levels: One
Year Built: 2008
Mobile Home Remains: ,No,
Zoning: RES
Style: Traditional
Construction Materials: VinylSiding, WoodFrame
Buyer Compensation
Exterior Features
Spa: No
Foundation: Slab
Financial
Lease Renewal Option: ,No,
Garage / Parking
Parking Capacity: 4
Garage: No
Carport: No
Parking Type: Driveway
Open Parking: No
Attached Garage: No
Green / Env Info
Interior Features
Floor Cover: Vinyl
Fireplace: No
Laundry Features: WasherHookup
Furnished: Unfurnished
Interior Features: StainlessSteelAppliances
Appliances: Dishwasher, Refrigerator
Lot Info
Lease Considered: ,No,
Lease Assignable: ,No,
Acres: 0.15
Land Lease: No
Lot Description: CityLot
Misc
Pool Private: No
Pets Allowed: OwnerOnly, Yes
Offer Compensation
Other School Info
Property Info
County: Columbus
View: No
Senior Community: No
Stipulation of Sale: None
Habitable Residence: ,No,
Property Sub Type Additional: Detached
Property Attached: No
Rent Control: No
Construction: Resale
Room Info
Basement: ,No,
Sold Info
Sqft Info
Building Sqft: 1094
Living Area Source: PublicRecords
Sqft: 1094
Tax Info
Unit Info
Utilities / Hvac
Heating: Central
Cooling: CentralAir
Electric On Property: No
Cooling: Yes
Utilities Available: CableAvailable, ElectricityAvailable, SewerAvailable, WaterAvailable
Heating: Yes
Water Source: Public
Waterfront / Water
Waterfront: No
Directions
SC-9 N for about 22 miles, passing through Longs and Green Sea. As you cross into North Carolina, SC-9 becomes NC-904 W. Continue straight onto Hickman Rd / NC-904 W. Turn left onto Pireway Rd / NC-904 W and follow signs into Tabor City. As you enter town, continue on NC-904 W, which becomes E 5th Street. Turn right onto Lewis Street. Then turn left onto West Washington Street. 106 W Washington St will be on your right.Courtesy of Re/max Southern Shores - Cell: 864-597-9746

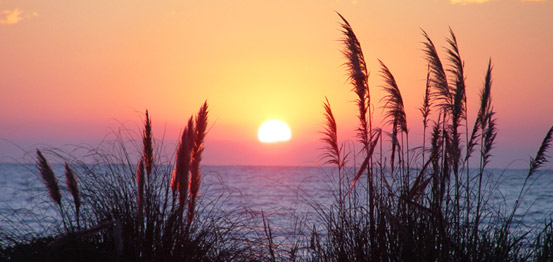
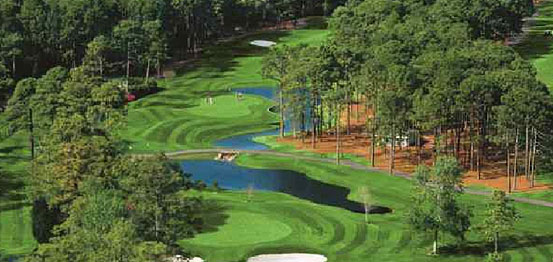
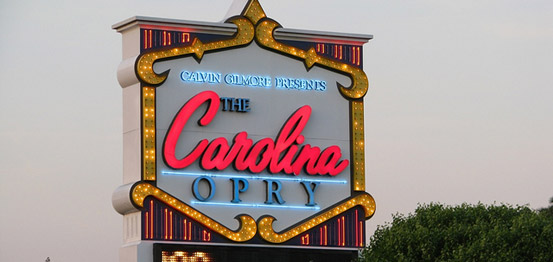
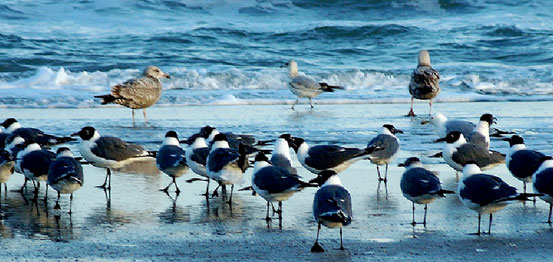
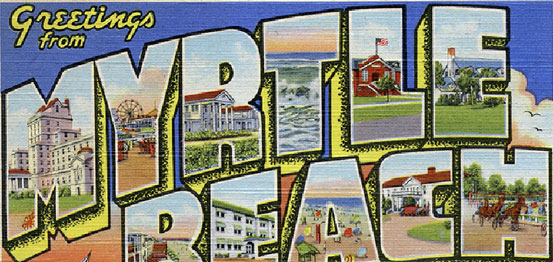
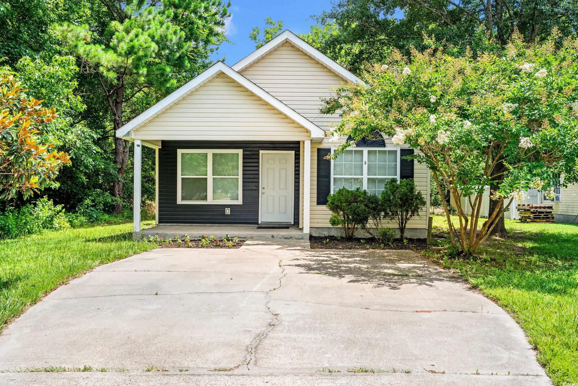

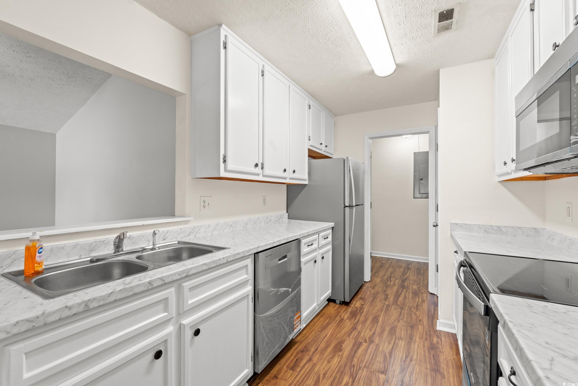
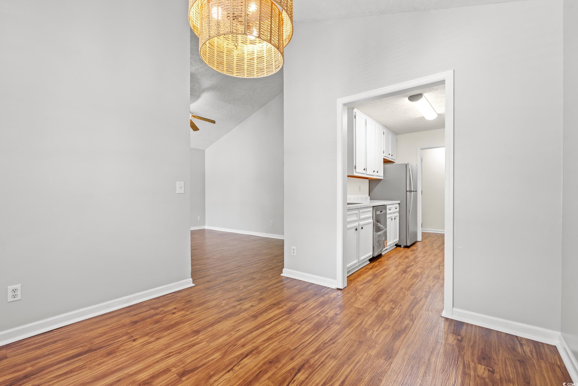

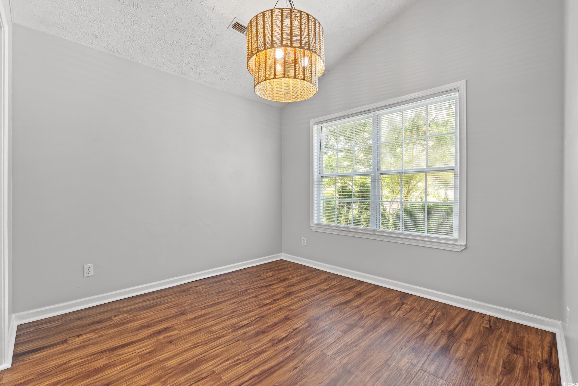
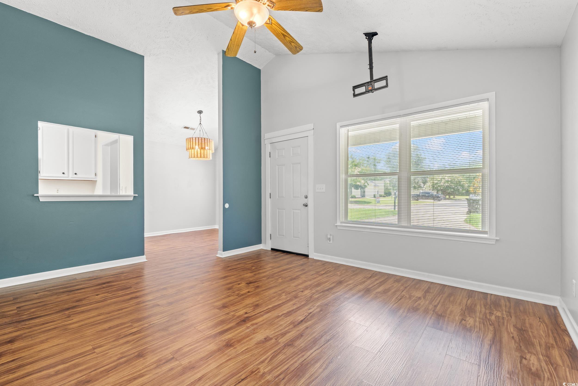
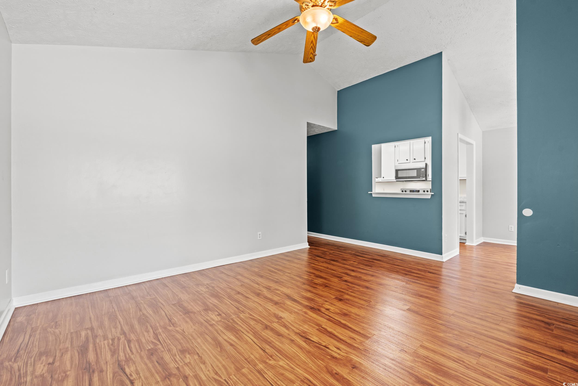
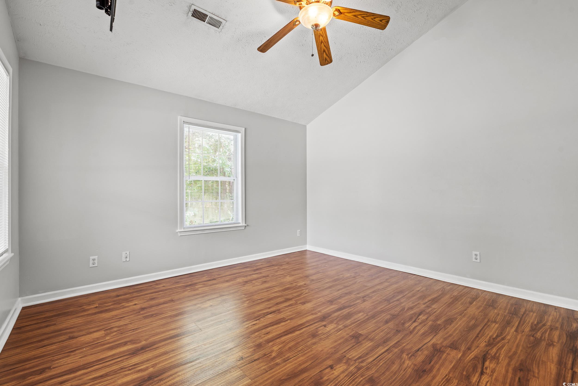

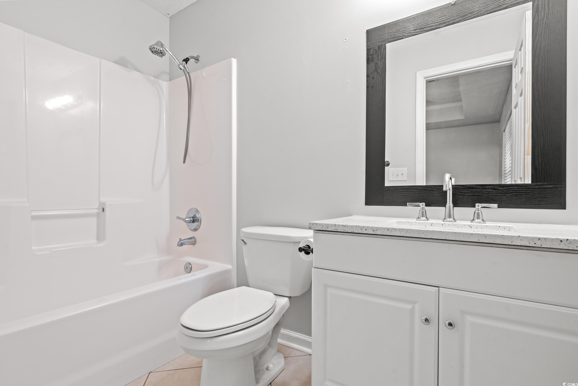
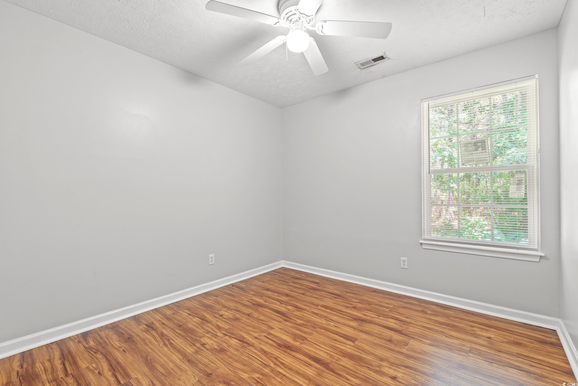





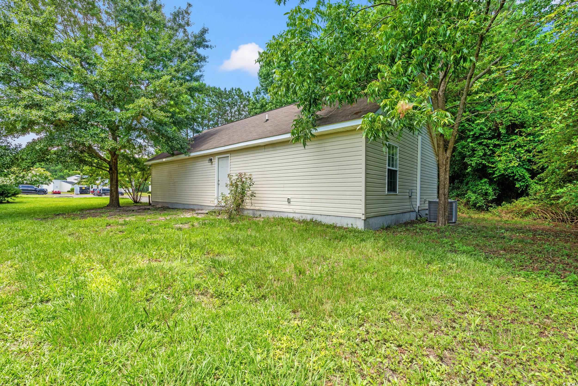

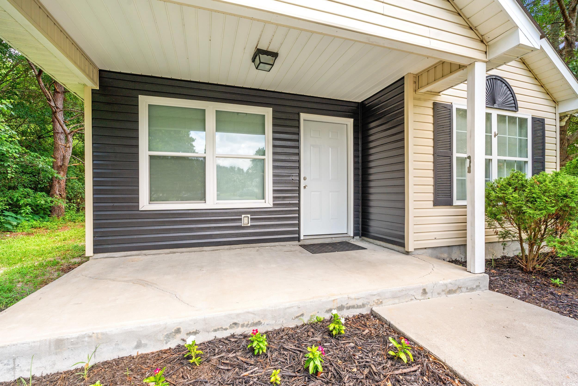
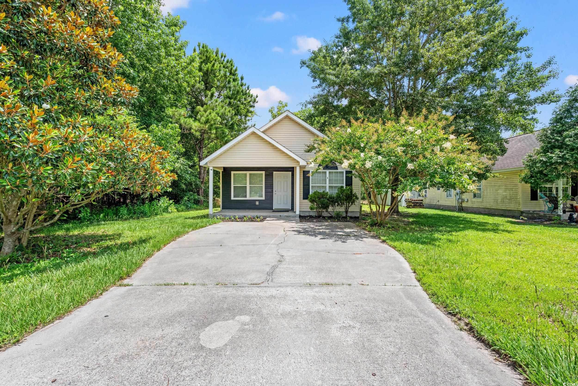
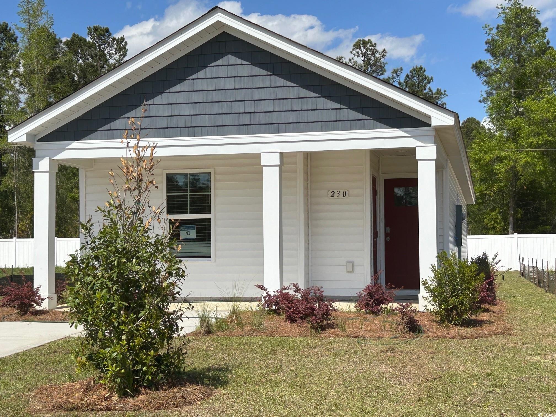
 MLS# 2423273
MLS# 2423273  Provided courtesy of © Copyright 2025 Coastal Carolinas Multiple Listing Service, Inc.®. Information Deemed Reliable but Not Guaranteed. © Copyright 2025 Coastal Carolinas Multiple Listing Service, Inc.® MLS. All rights reserved. Information is provided exclusively for consumers’ personal, non-commercial use, that it may not be used for any purpose other than to identify prospective properties consumers may be interested in purchasing.
Images related to data from the MLS is the sole property of the MLS and not the responsibility of the owner of this website. MLS IDX data last updated on 07-28-2025 6:32 AM EST.
Any images related to data from the MLS is the sole property of the MLS and not the responsibility of the owner of this website.
Provided courtesy of © Copyright 2025 Coastal Carolinas Multiple Listing Service, Inc.®. Information Deemed Reliable but Not Guaranteed. © Copyright 2025 Coastal Carolinas Multiple Listing Service, Inc.® MLS. All rights reserved. Information is provided exclusively for consumers’ personal, non-commercial use, that it may not be used for any purpose other than to identify prospective properties consumers may be interested in purchasing.
Images related to data from the MLS is the sole property of the MLS and not the responsibility of the owner of this website. MLS IDX data last updated on 07-28-2025 6:32 AM EST.
Any images related to data from the MLS is the sole property of the MLS and not the responsibility of the owner of this website.
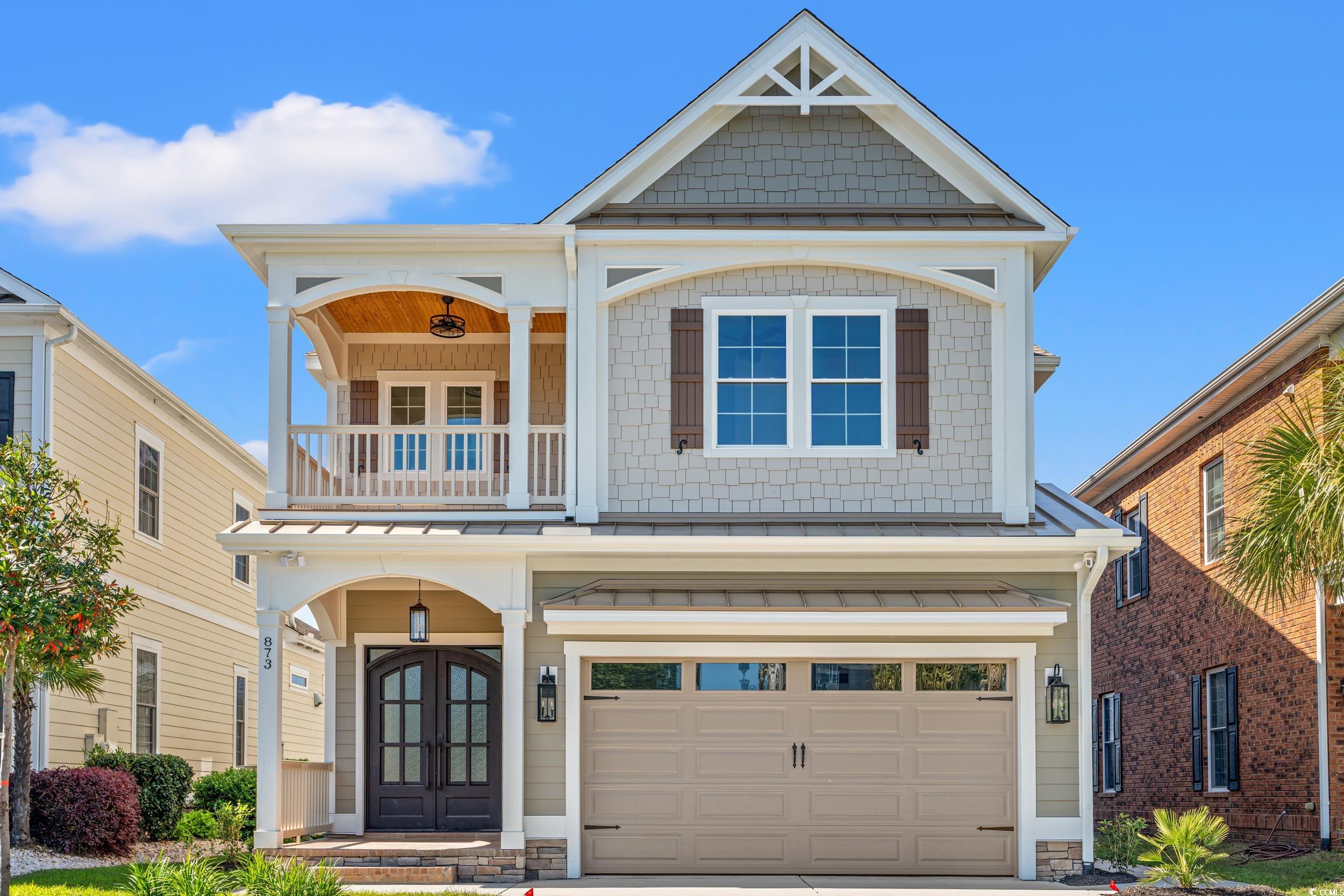
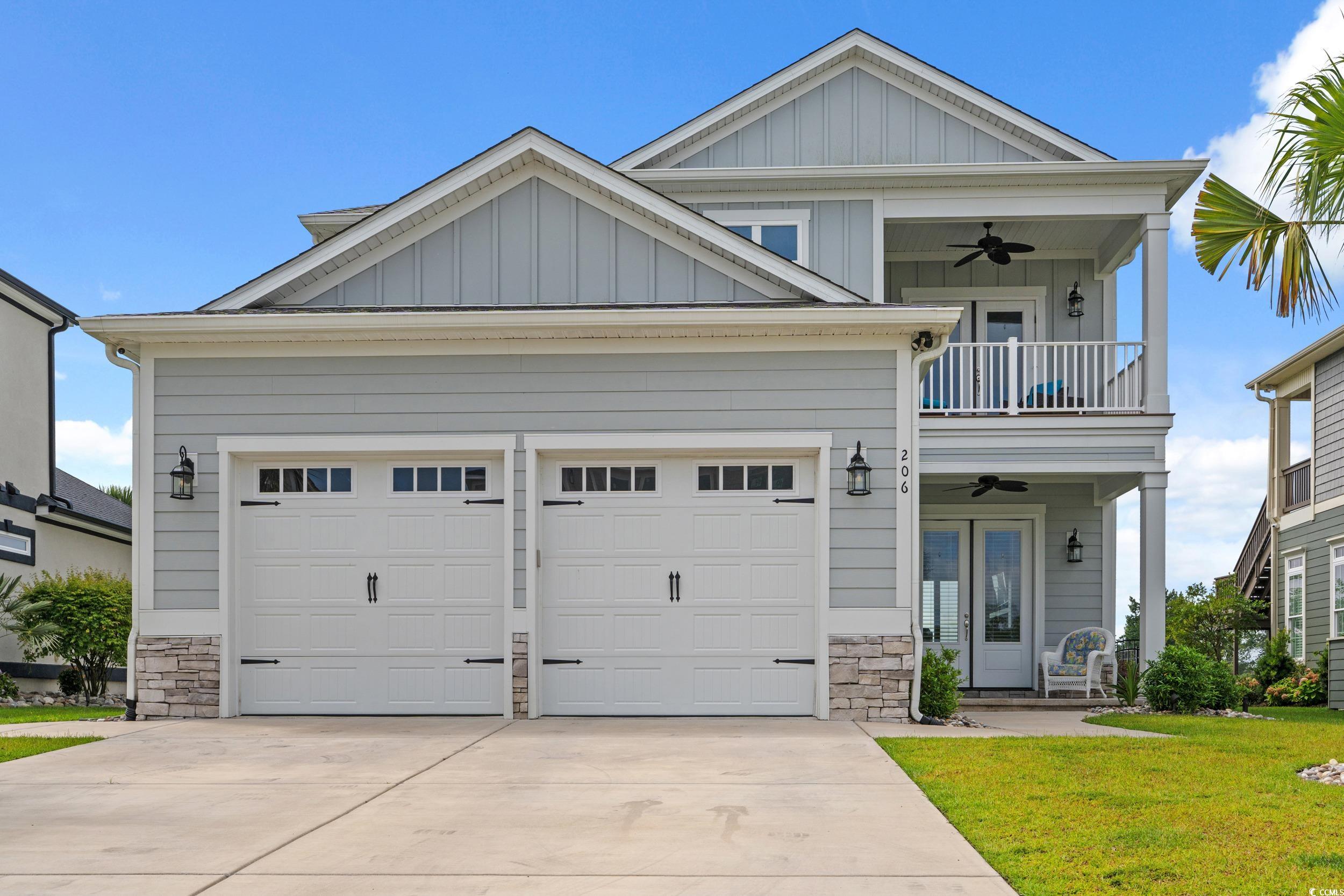
 Recent Posts RSS
Recent Posts RSS