Viewing Listing MLS# 2515462
Hemingway, SC 29554
- 2Beds
- 1Full Baths
- N/AHalf Baths
- 1,834SqFt
- 1954Year Built
- 0.97Acres
- MLS# 2515462
- Residential
- Detached
- Active
- Approx Time on Market1 month, 6 days
- AreaGeorgetown Area--Black River/northeast of Gtown Between Choppee & 51
- CountyGeorgetown
- Subdivision Not within a Subdivision
Overview
Welcome to this charming and spacious home that blends comfort, character, and functionality throughout. Located in the highly desirable Pleasant Hill community, this property offers the perfect blend of peaceful country living and modern convenience. The exterior features a combination of classic brick and low-maintenance vinyl siding, offering timeless curb appeal. Step inside to discover a unique sunken living room accented by a beautiful brick fireplace with gas logsperfect for cozy eveningsand double ceiling fans that enhance comfort and airflow. The home boasts a mix of carpet and vinyl flooring, detailed with molding throughout. The kitchen is equipped with quality Kenmore appliances, warm wood cabinets, a convenient double sink, and a ceiling fan to keep the space breezy while you cook. Adjacent, the dining room also includes a ceiling fan and provides an inviting space for meals and gatherings. Storage is plentiful with built-in shelving in the formal living room, a spacious linen closet, and an organized laundry area featuring vinyl flooring, storage cabinets, and a practical mud sink. The sunroom, complete with a ceiling fan, offers a tranquil spot to unwind year-round. The home includes two comfortable bedrooms. Bedroom 1 offers cozy carpeting, a ceiling fan, and built-in shelving, while Bedroom 2 also includes carpet and a ceiling fan. The full bath features vinyl flooring, a vanity sink, a walk-in shower with sleek glass doors, and another linen closet for added convenience. A large walk-in closet with built-in shelving ensures ample storage for your wardrobe and more. Outside, a two-car carport located at the rear of the house provides protected parking and easy access to the home. Dont miss your chance to own this well-maintained and versatile homeschedule your showing today!
Agriculture / Farm
Grazing Permits Blm: ,No,
Horse: No
Grazing Permits Forest Service: ,No,
Grazing Permits Private: ,No,
Irrigation Water Rights: ,No,
Farm Credit Service Incl: ,No,
Crops Included: ,No,
Association Fees / Info
Hoa Frequency: Monthly
Hoa: No
Community Features: GolfCartsOk, LongTermRentalAllowed, ShortTermRentalAllowed
Assoc Amenities: OwnerAllowedGolfCart, OwnerAllowedMotorcycle, PetRestrictions
Bathroom Info
Total Baths: 1.00
Fullbaths: 1
Room Dimensions
Bedroom1: 11.11x11.7
DiningRoom: 21.9x12
GreatRoom: 25.8x21.4
Kitchen: 9.3x12.4
LivingRoom: 14.3x12.5
PrimaryBedroom: 11.5x12
Room Level
Bedroom1: Main
PrimaryBedroom: Main
Room Features
DiningRoom: CeilingFans, SeparateFormalDiningRoom, KitchenDiningCombo
FamilyRoom: CeilingFans, Fireplace, SunkenLivingRoom
Kitchen: BreakfastArea, KitchenExhaustFan, Pantry
Other: BedroomOnMainLevel
Bedroom Info
Beds: 2
Building Info
New Construction: No
Levels: One
Year Built: 1954
Mobile Home Remains: ,No,
Zoning: FA
Style: Ranch
Construction Materials: BrickVeneer, VinylSiding
Buyer Compensation
Exterior Features
Spa: No
Foundation: BrickMortar, Crawlspace, Slab
Exterior Features: HandicapAccessible, Storage
Financial
Lease Renewal Option: ,No,
Garage / Parking
Parking Capacity: 2
Garage: No
Carport: Yes
Parking Type: Carport
Open Parking: No
Attached Garage: No
Green / Env Info
Green Energy Efficient: Doors, Windows
Interior Features
Floor Cover: Carpet, Vinyl, Wood
Door Features: InsulatedDoors
Fireplace: Yes
Laundry Features: WasherHookup
Furnished: Unfurnished
Interior Features: Attic, Fireplace, HandicapAccess, PullDownAtticStairs, PermanentAtticStairs, BedroomOnMainLevel, BreakfastArea
Appliances: Dishwasher, Range, Refrigerator, RangeHood
Lot Info
Lease Considered: ,No,
Lease Assignable: ,No,
Acres: 0.97
Lot Size: 207 x 206
Land Lease: No
Lot Description: CornerLot, OutsideCityLimits, Rectangular, RectangularLot
Misc
Pool Private: No
Pets Allowed: OwnerOnly, Yes
Offer Compensation
Other School Info
Property Info
County: Georgetown
View: No
Senior Community: No
Stipulation of Sale: None
Habitable Residence: ,No,
Property Sub Type Additional: Detached
Property Attached: No
Disclosures: LeadBasedPaintDisclosure,SellerDisclosure
Rent Control: No
Construction: Resale
Room Info
Basement: ,No,
Basement: CrawlSpace
Sold Info
Sqft Info
Building Sqft: 1976
Living Area Source: Estimated
Sqft: 1834
Tax Info
Unit Info
Utilities / Hvac
Heating: Central, Electric
Cooling: CentralAir
Electric On Property: No
Cooling: Yes
Sewer: SepticTank
Utilities Available: ElectricityAvailable, SepticAvailable, WaterAvailable
Heating: Yes
Water Source: Public
Waterfront / Water
Waterfront: No
Schools
Elem: Pleasant Hill Elementary School
Middle: Carvers Bay Middle School
High: Carvers Bay High School
Courtesy of The Litchfield Company Re - Cell: 843-833-0722

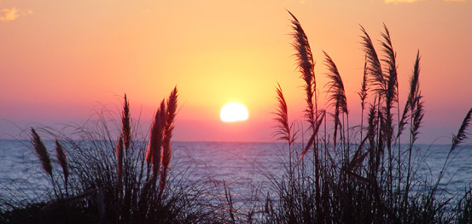
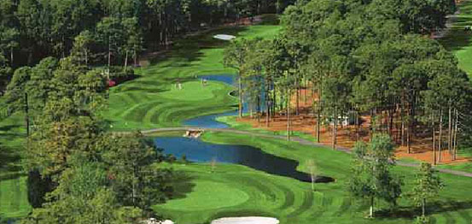
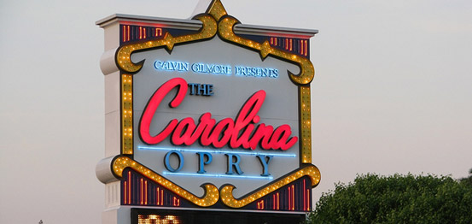
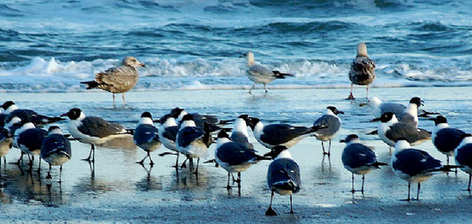
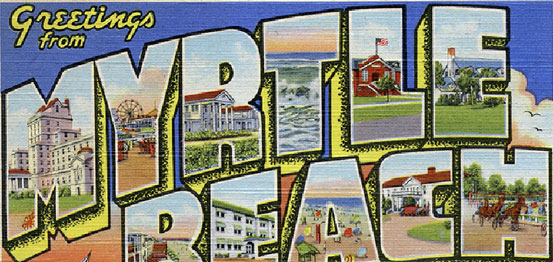
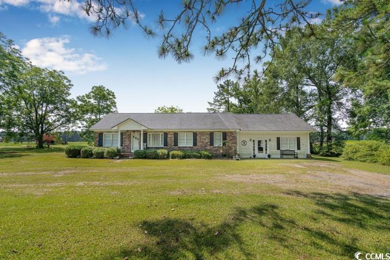
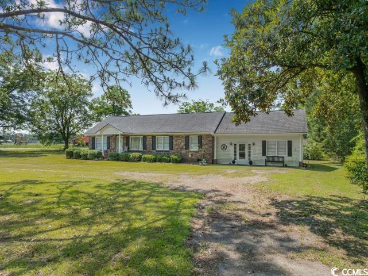
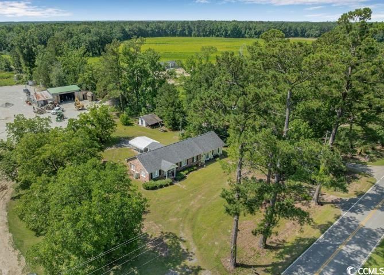
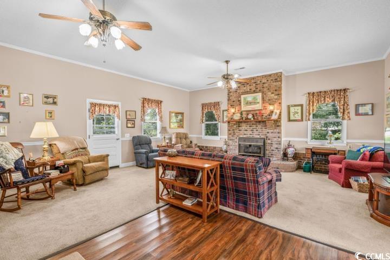
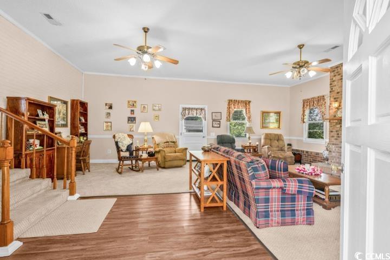
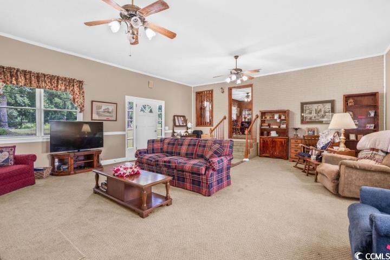
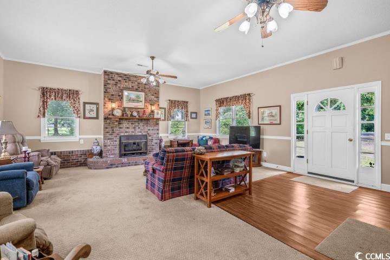
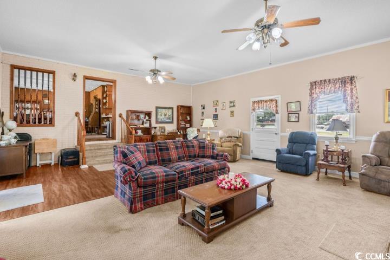
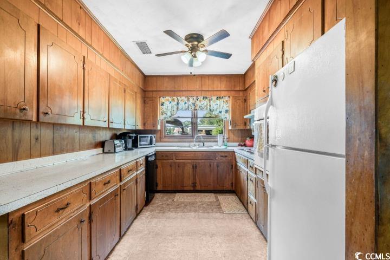
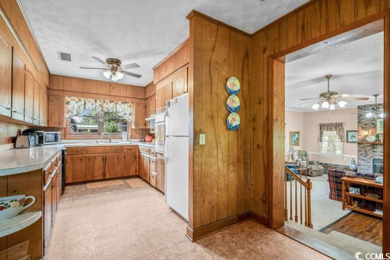
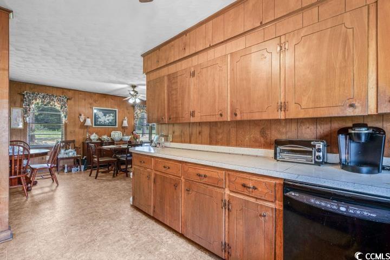
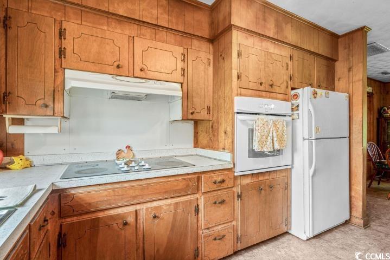
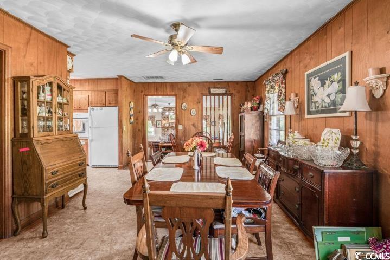
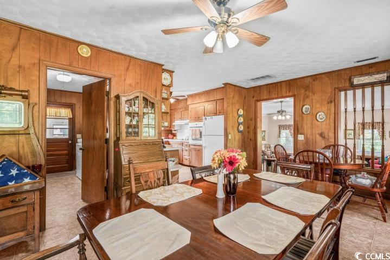

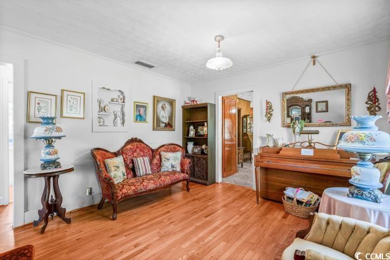
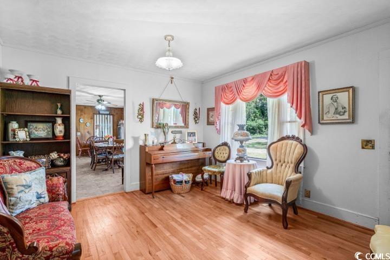
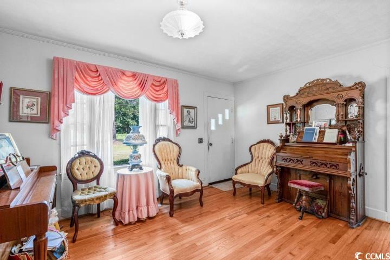
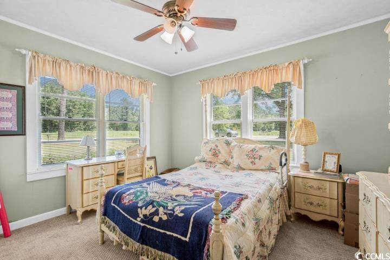
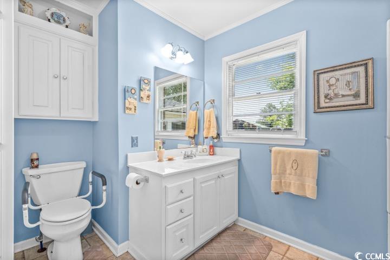
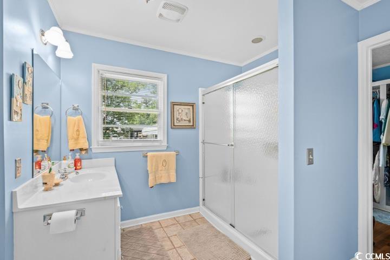
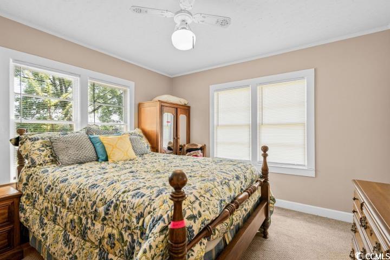

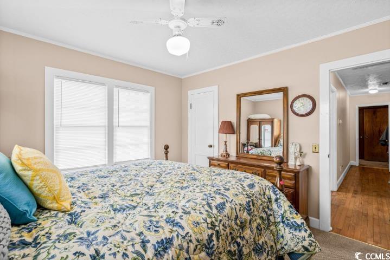
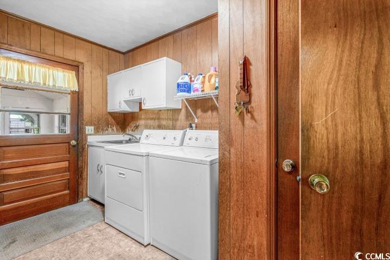
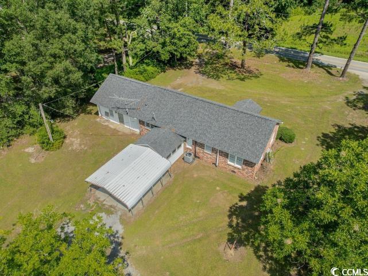
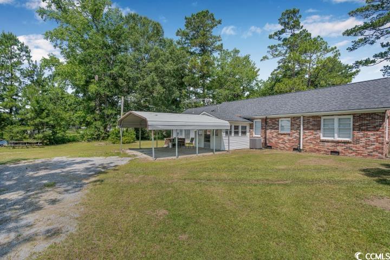

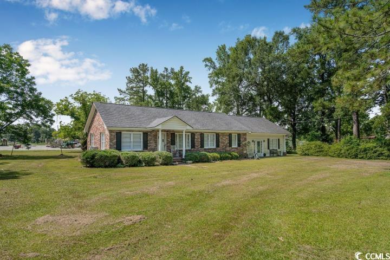
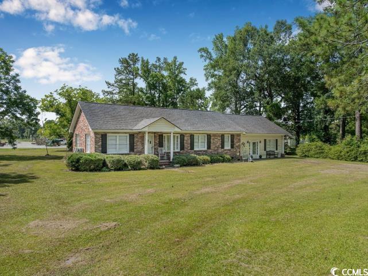
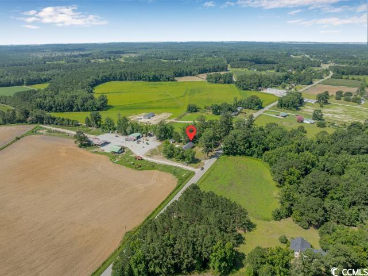
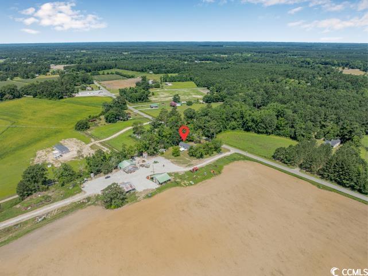
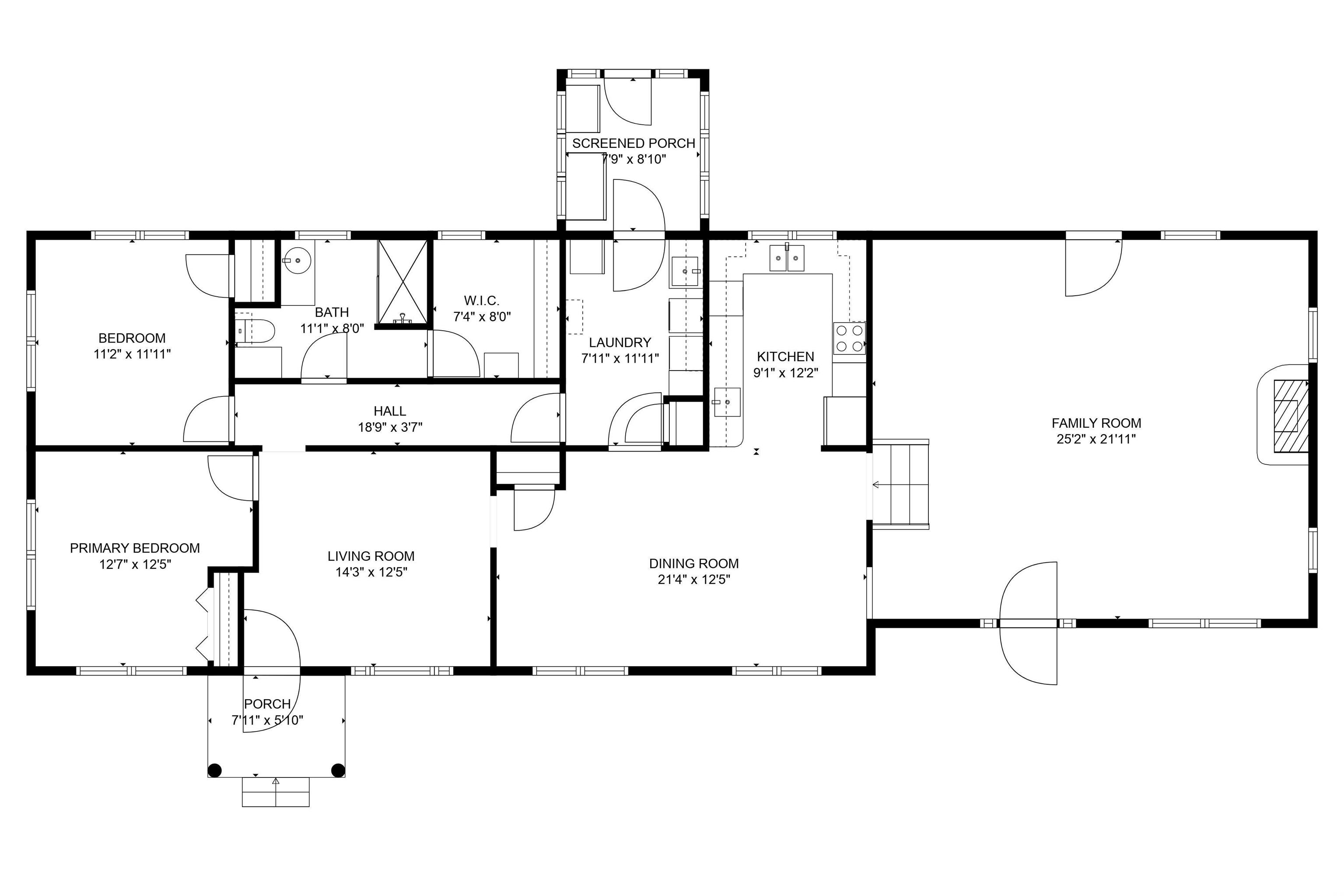
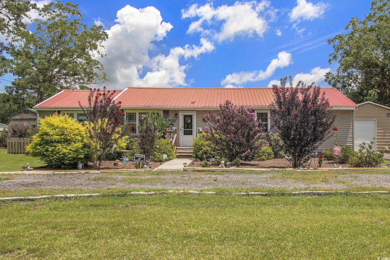
 MLS# 2517759
MLS# 2517759  Provided courtesy of © Copyright 2025 Coastal Carolinas Multiple Listing Service, Inc.®. Information Deemed Reliable but Not Guaranteed. © Copyright 2025 Coastal Carolinas Multiple Listing Service, Inc.® MLS. All rights reserved. Information is provided exclusively for consumers’ personal, non-commercial use, that it may not be used for any purpose other than to identify prospective properties consumers may be interested in purchasing.
Images related to data from the MLS is the sole property of the MLS and not the responsibility of the owner of this website. MLS IDX data last updated on 07-29-2025 9:45 PM EST.
Any images related to data from the MLS is the sole property of the MLS and not the responsibility of the owner of this website.
Provided courtesy of © Copyright 2025 Coastal Carolinas Multiple Listing Service, Inc.®. Information Deemed Reliable but Not Guaranteed. © Copyright 2025 Coastal Carolinas Multiple Listing Service, Inc.® MLS. All rights reserved. Information is provided exclusively for consumers’ personal, non-commercial use, that it may not be used for any purpose other than to identify prospective properties consumers may be interested in purchasing.
Images related to data from the MLS is the sole property of the MLS and not the responsibility of the owner of this website. MLS IDX data last updated on 07-29-2025 9:45 PM EST.
Any images related to data from the MLS is the sole property of the MLS and not the responsibility of the owner of this website.
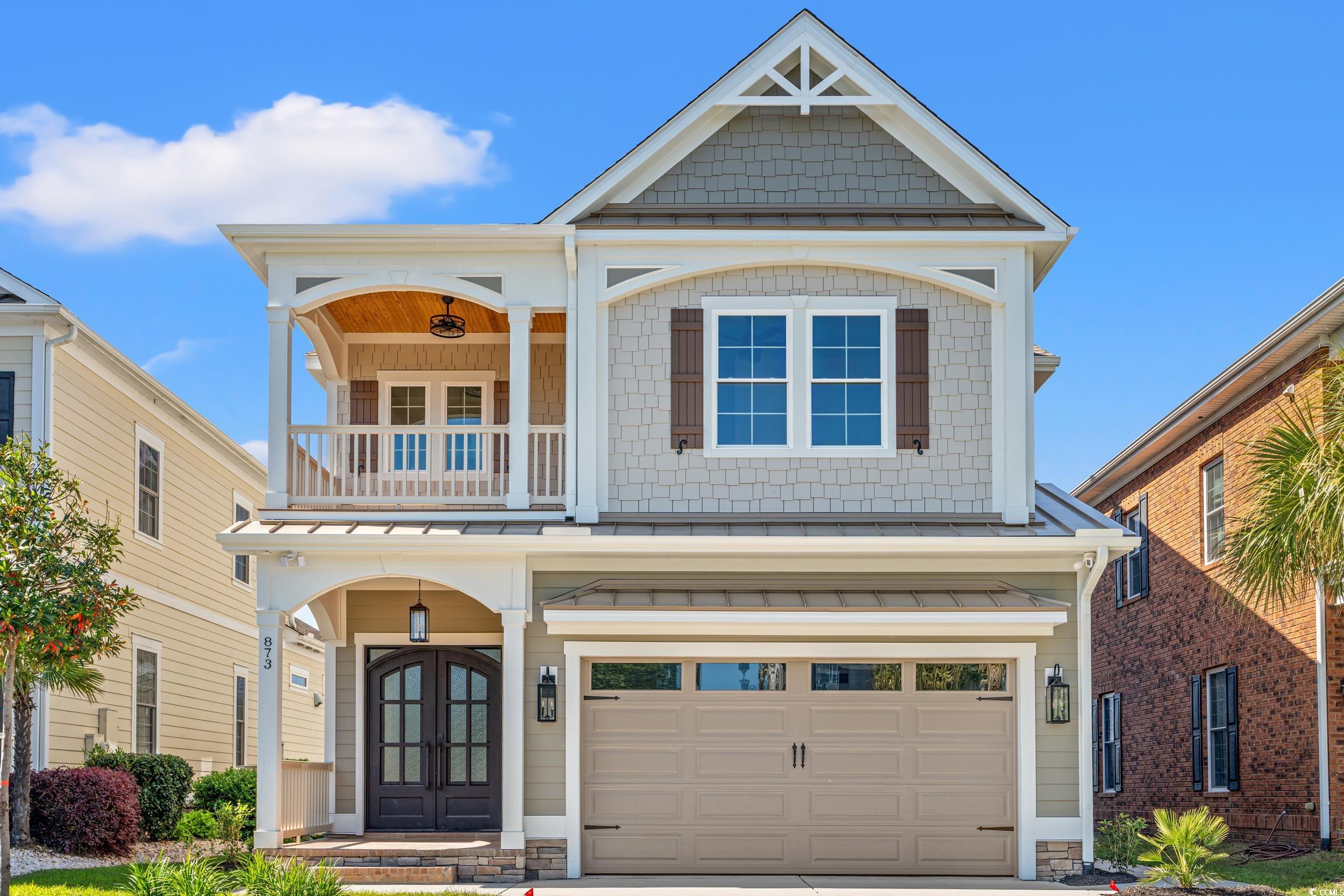
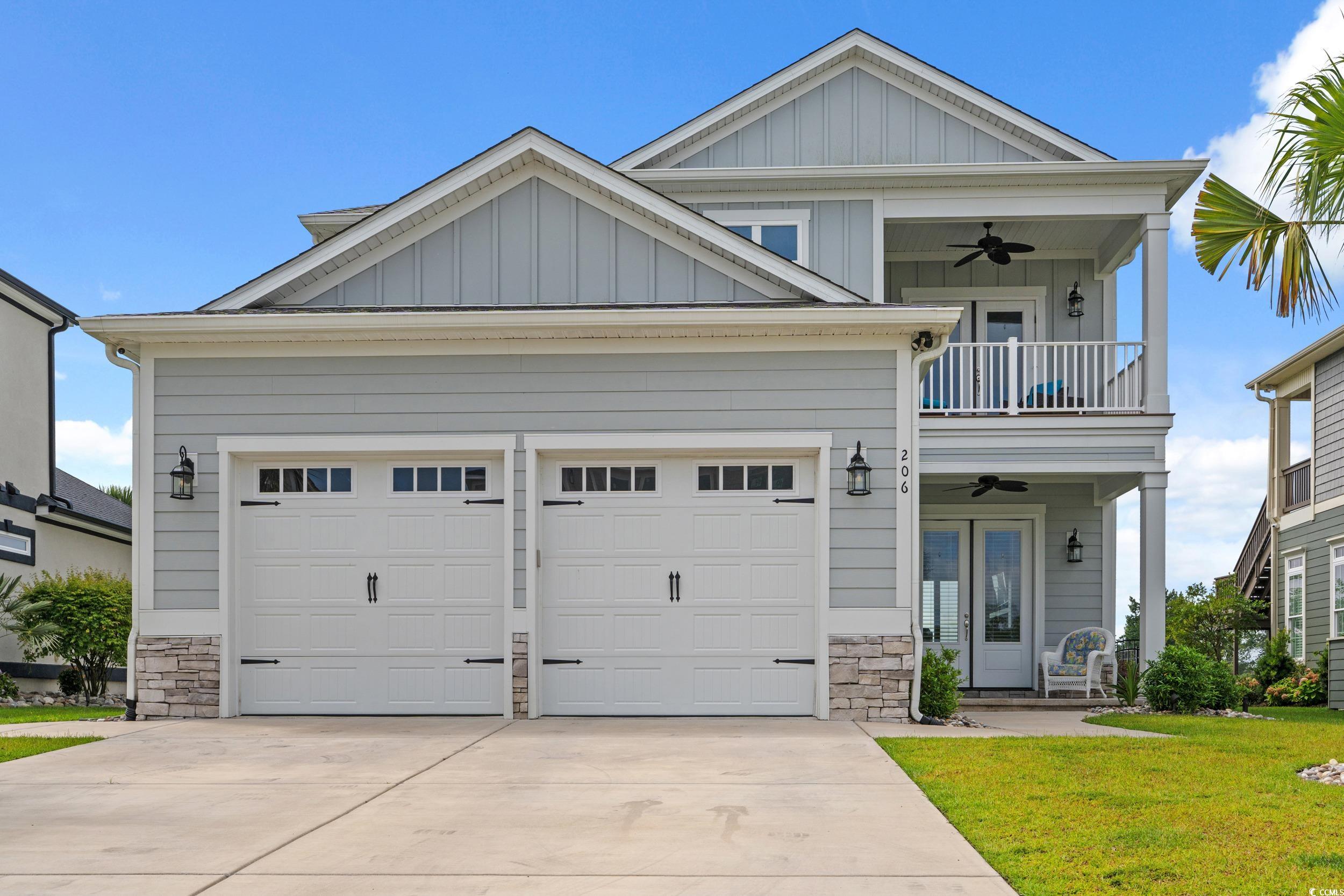
 Recent Posts RSS
Recent Posts RSS