Viewing Listing MLS# 2504296
Surfside Beach, SC 29575
- 3Beds
- 2Full Baths
- N/AHalf Baths
- 1,308SqFt
- 1995Year Built
- HUnit #
- MLS# 2504296
- Residential
- Condominium
- Active
- Approx Time on Market5 months, 14 days
- AreaSurfside Area-Glensbay To Gc Connector
- CountyHorry
- Subdivision Southbridge
Overview
Updated 3BR Condo with Water Views 2 Miles to Surfside Beach Enjoy the perfect blend of comfort and coastal convenience in this updated 3-bedroom, 2-bath condo in the popular Southbridge community just 2 miles from the sand at Surfside Beach. Step inside and feel instantly at home with soft coastal colors, abundant natural light, and a spacious, open layout. The Carolina Room is the highlight, offering serene pond views and the ideal spot for morning coffee or evening relaxation. The kitchen flows seamlessly into the living and dining areas, making everyday living and entertaining effortless. A full-size laundry room adds convenience rarely found in condos. The private primary suite features dual walk-in closets and an en-suite bath, while two additional bedrooms offer flexibility for guests, a home office, or rental potential. Southbridge delivers a relaxed, low-maintenance lifestyle with amenities including a sparkling pool, picnic area, and BBQ space in a peaceful, well-kept setting. Surfside Pier, golf courses, dining, and shopping are just minutes away. Whether youre seeking a primary home, a beach getaway, or an investment property, this one checks all the boxes. Schedule your private showing today!
Agriculture / Farm
Grazing Permits Blm: ,No,
Horse: No
Grazing Permits Forest Service: ,No,
Grazing Permits Private: ,No,
Irrigation Water Rights: ,No,
Farm Credit Service Incl: ,No,
Crops Included: ,No,
Association Fees / Info
Hoa Frequency: Monthly
Hoa Fees: 400
Hoa: Yes
Hoa Includes: AssociationManagement, CommonAreas, Insurance, Internet, LegalAccounting, MaintenanceGrounds, PestControl, Pools, RecreationFacilities, Sewer, Trash, Water
Community Features: Clubhouse, CableTv, InternetAccess, RecreationArea, LongTermRentalAllowed, Pool, ShortTermRentalAllowed
Assoc Amenities: Clubhouse, OwnerAllowedMotorcycle, PetRestrictions, PetsAllowed, TenantAllowedMotorcycle, Trash, CableTv, MaintenanceGrounds
Bathroom Info
Total Baths: 2.00
Fullbaths: 2
Room Dimensions
Bedroom1: 11'5x9'9
Bedroom2: 11'5x9'8
DiningRoom: 7'11x12'11
Kitchen: 7'7x10'2
LivingRoom: 12'6x22'7
PrimaryBedroom: 15'2x17'9
Room Level
Bedroom1: Main
Bedroom2: Main
PrimaryBedroom: Main
Room Features
DiningRoom: KitchenDiningCombo
Kitchen: BreakfastBar, Pantry
LivingRoom: CeilingFans
Other: BedroomOnMainLevel, EntranceFoyer
Bedroom Info
Beds: 3
Building Info
New Construction: No
Levels: One
Year Built: 1995
Mobile Home Remains: ,No,
Zoning: MF
Style: LowRise
Common Walls: EndUnit
Construction Materials: VinylSiding
Entry Level: 2
Buyer Compensation
Exterior Features
Spa: No
Pool Features: Community, OutdoorPool
Foundation: Slab
Financial
Lease Renewal Option: ,No,
Garage / Parking
Garage: No
Carport: No
Parking Type: OneAndOneHalfSpaces
Open Parking: No
Attached Garage: No
Green / Env Info
Interior Features
Floor Cover: Carpet, Vinyl
Door Features: StormDoors
Fireplace: No
Laundry Features: WasherHookup
Furnished: Furnished
Interior Features: Furnished, WindowTreatments, BreakfastBar, BedroomOnMainLevel, EntranceFoyer, HighSpeedInternet
Appliances: Dishwasher, Disposal, Microwave, Range, Refrigerator, Dryer, Washer
Lot Info
Lease Considered: ,No,
Lease Assignable: ,No,
Acres: 0.00
Land Lease: No
Lot Description: LakeFront, OutsideCityLimits, Other, PondOnLot
Misc
Pool Private: No
Pets Allowed: OwnerOnly, Yes
Offer Compensation
Other School Info
Property Info
County: Horry
View: Yes
Senior Community: No
Stipulation of Sale: None
Habitable Residence: ,No,
View: Lake, Pond
Property Sub Type Additional: Condominium
Property Attached: No
Security Features: SmokeDetectors
Disclosures: CovenantsRestrictionsDisclosure,SellerDisclosure
Rent Control: No
Construction: Resale
Room Info
Basement: ,No,
Sold Info
Sqft Info
Building Sqft: 1308
Living Area Source: Estimated
Sqft: 1308
Tax Info
Unit Info
Unit: H
Utilities / Hvac
Heating: Central, Electric
Cooling: CentralAir
Electric On Property: No
Cooling: Yes
Utilities Available: CableAvailable, ElectricityAvailable, PhoneAvailable, SewerAvailable, WaterAvailable, HighSpeedInternetAvailable, TrashCollection
Heating: Yes
Water Source: Public
Waterfront / Water
Waterfront: Yes
Waterfront Features: Pond
Schools
Elem: Seaside Elementary School
Middle: Saint James Middle School
High: Saint James High School
Directions
Traveling on South on Highway 17 Bypass, get off at the Glenns Bay Rd. exit, turn left onto Glenns Bay Rd., then right on S. Bridge Drive into Southbridge, then your 2nd right onto Essex Drive. Building 2276 is on your right. Unit H is on the 2nd floor.Courtesy of Re/max Southern Shores - Cell: 843-919-2025


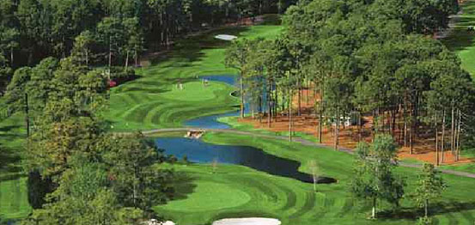
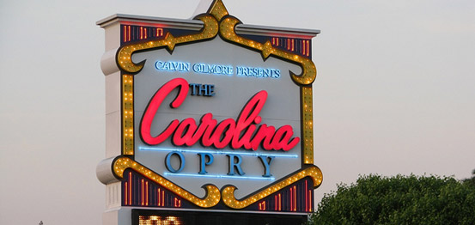
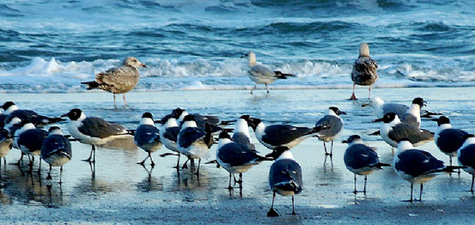
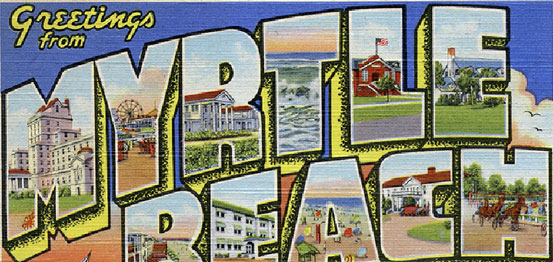
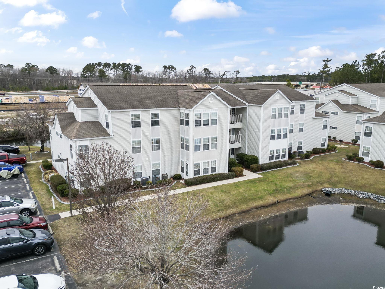
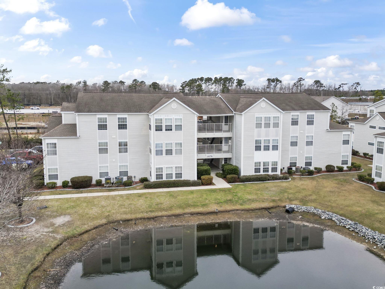
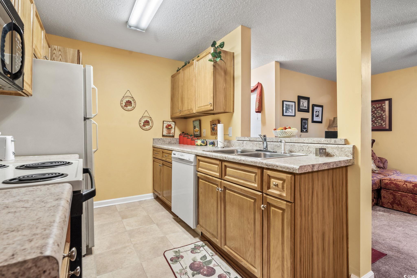
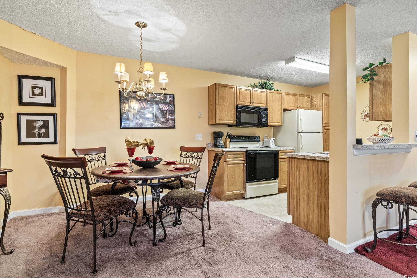
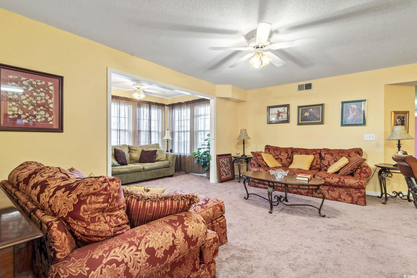
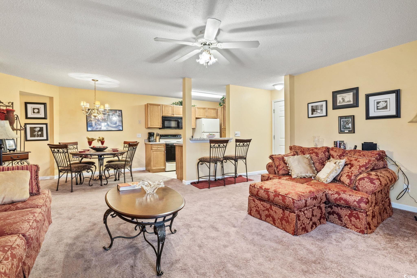
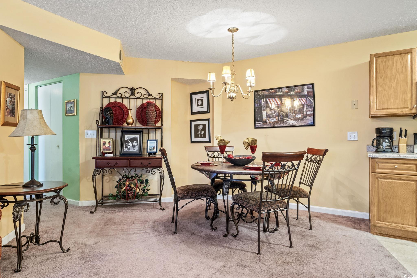
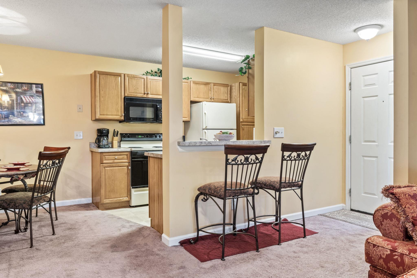
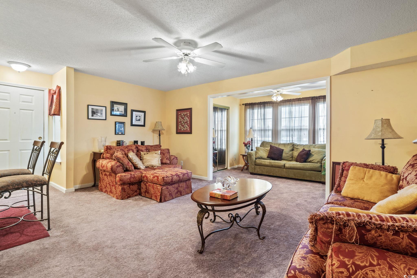
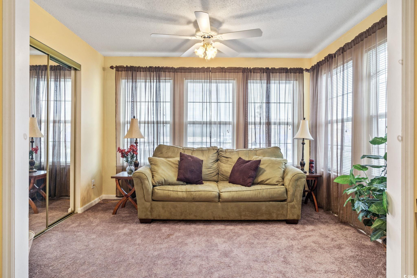
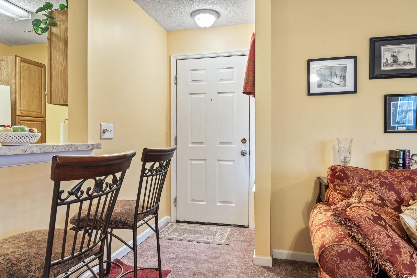
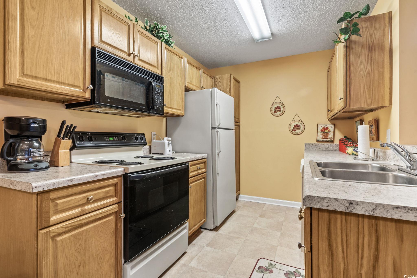
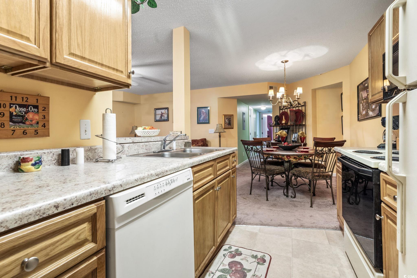
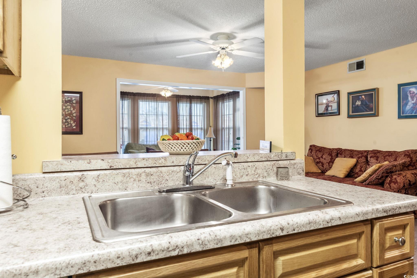
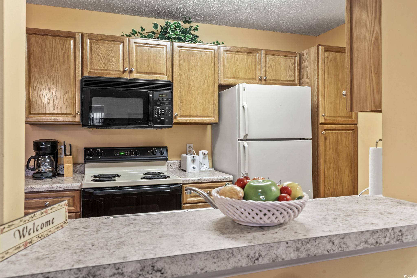
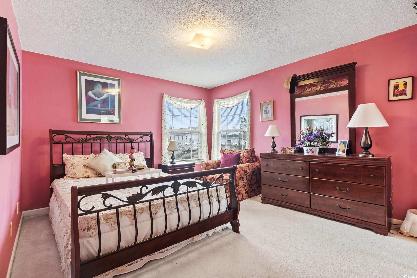
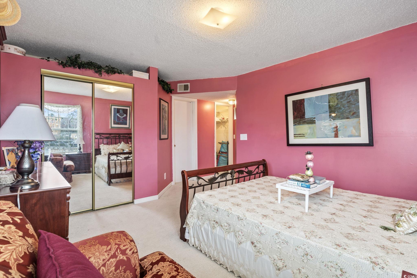
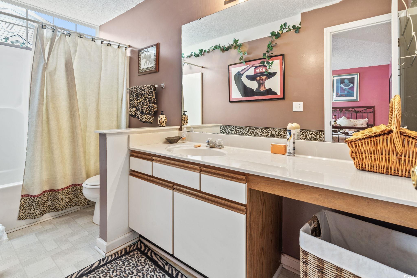
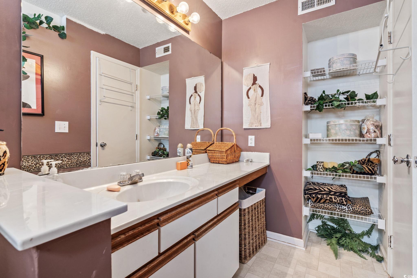
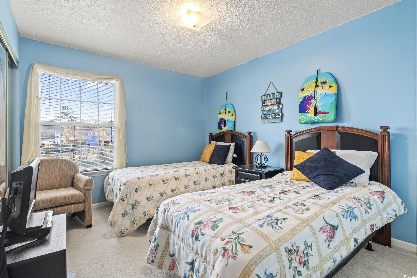
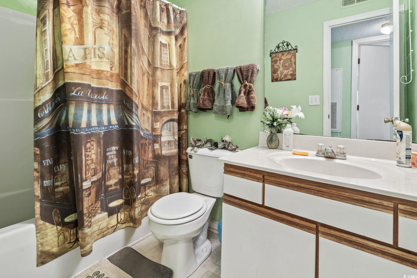
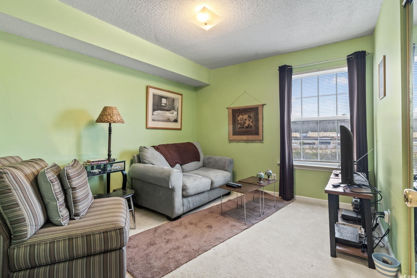
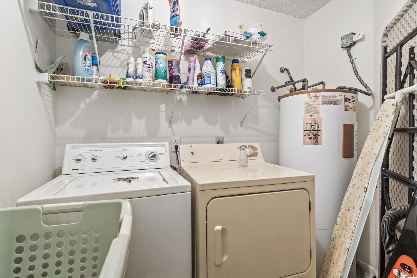
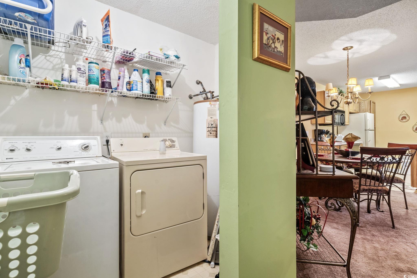
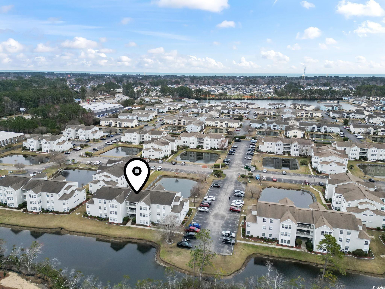

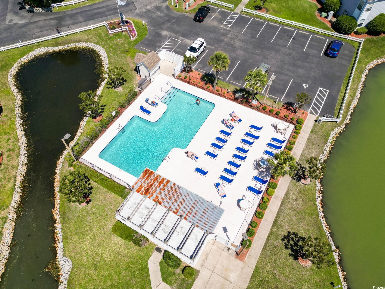
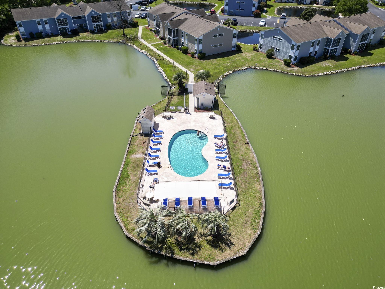
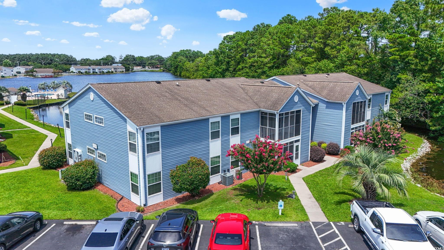
 MLS# 2516772
MLS# 2516772 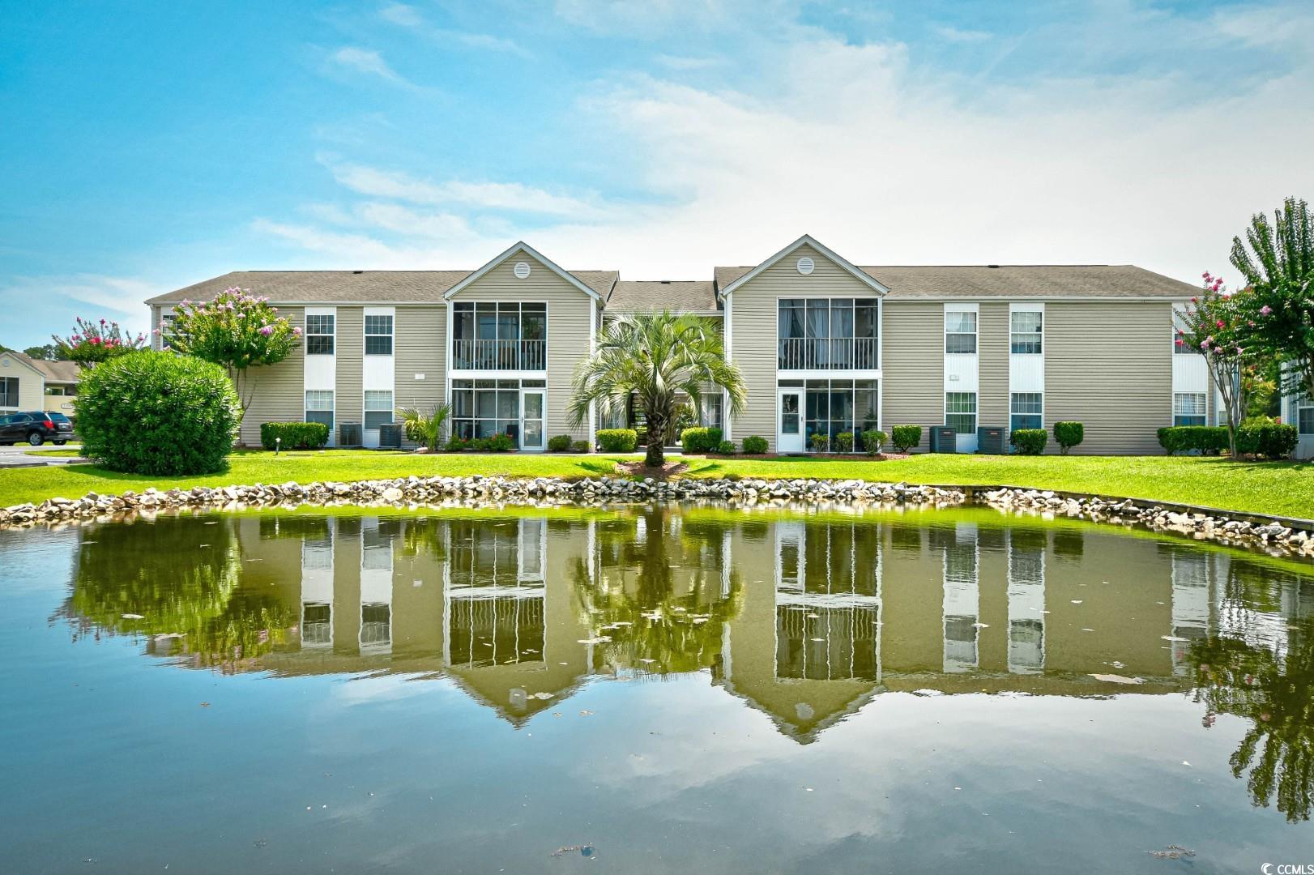
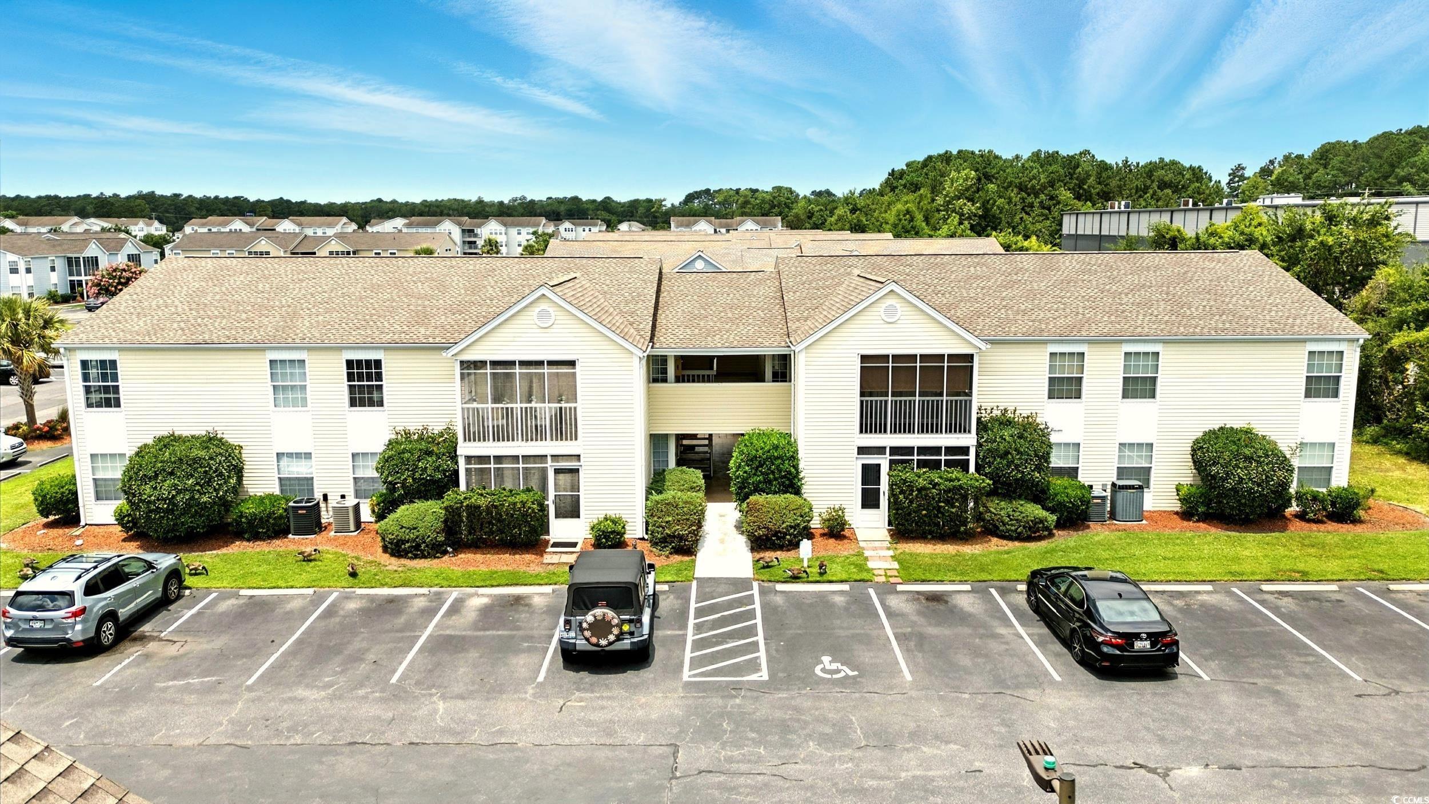
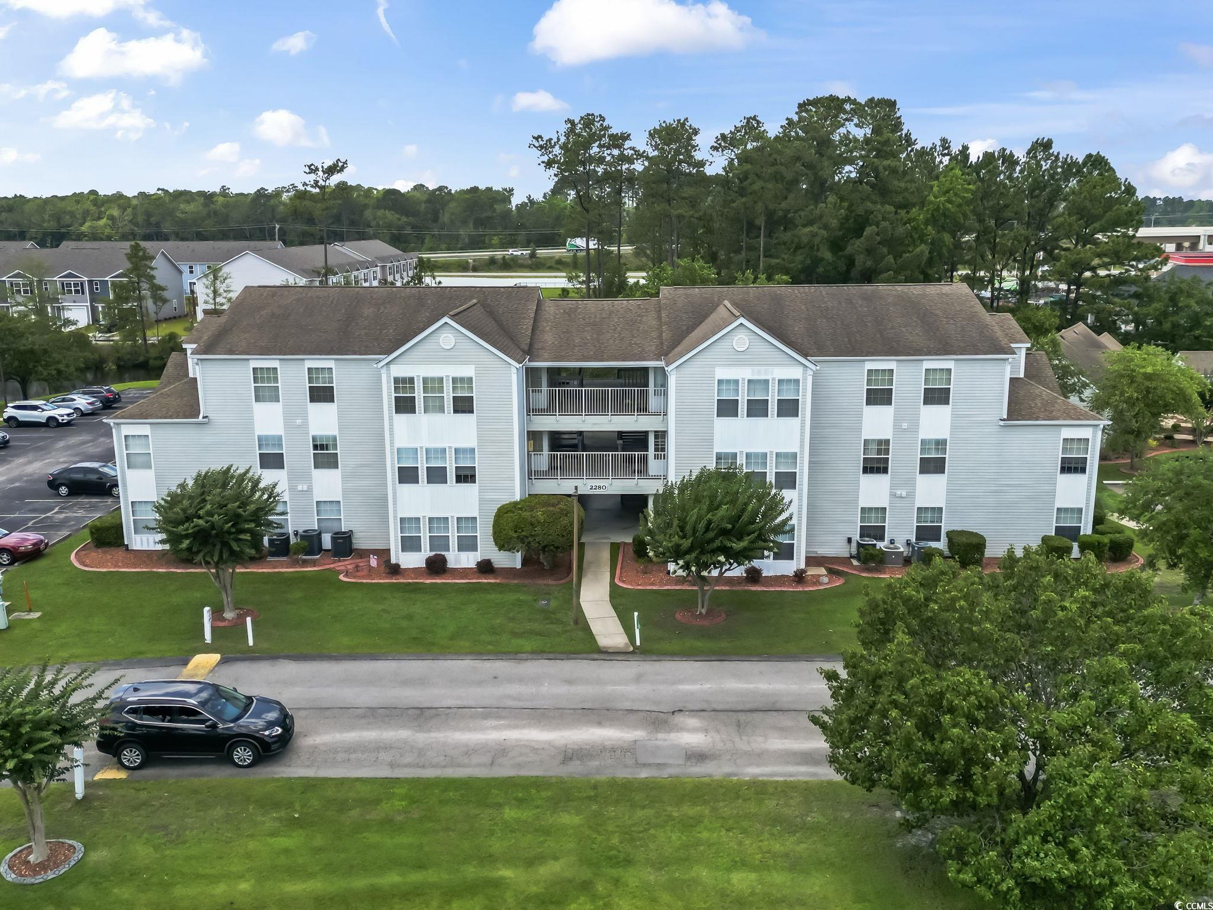
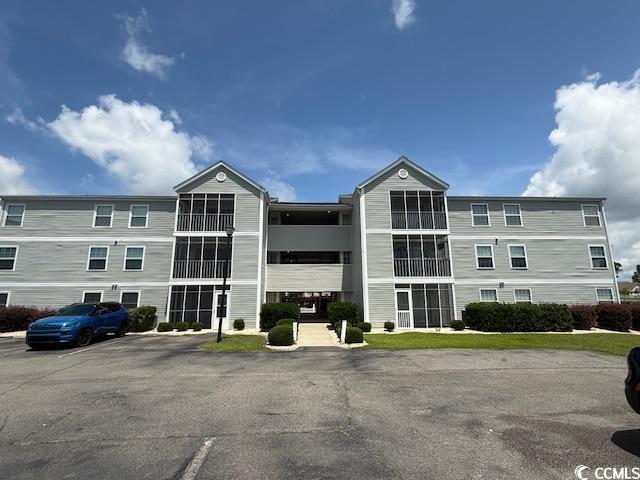
 Provided courtesy of © Copyright 2025 Coastal Carolinas Multiple Listing Service, Inc.®. Information Deemed Reliable but Not Guaranteed. © Copyright 2025 Coastal Carolinas Multiple Listing Service, Inc.® MLS. All rights reserved. Information is provided exclusively for consumers’ personal, non-commercial use, that it may not be used for any purpose other than to identify prospective properties consumers may be interested in purchasing.
Images related to data from the MLS is the sole property of the MLS and not the responsibility of the owner of this website. MLS IDX data last updated on 08-03-2025 11:49 PM EST.
Any images related to data from the MLS is the sole property of the MLS and not the responsibility of the owner of this website.
Provided courtesy of © Copyright 2025 Coastal Carolinas Multiple Listing Service, Inc.®. Information Deemed Reliable but Not Guaranteed. © Copyright 2025 Coastal Carolinas Multiple Listing Service, Inc.® MLS. All rights reserved. Information is provided exclusively for consumers’ personal, non-commercial use, that it may not be used for any purpose other than to identify prospective properties consumers may be interested in purchasing.
Images related to data from the MLS is the sole property of the MLS and not the responsibility of the owner of this website. MLS IDX data last updated on 08-03-2025 11:49 PM EST.
Any images related to data from the MLS is the sole property of the MLS and not the responsibility of the owner of this website.
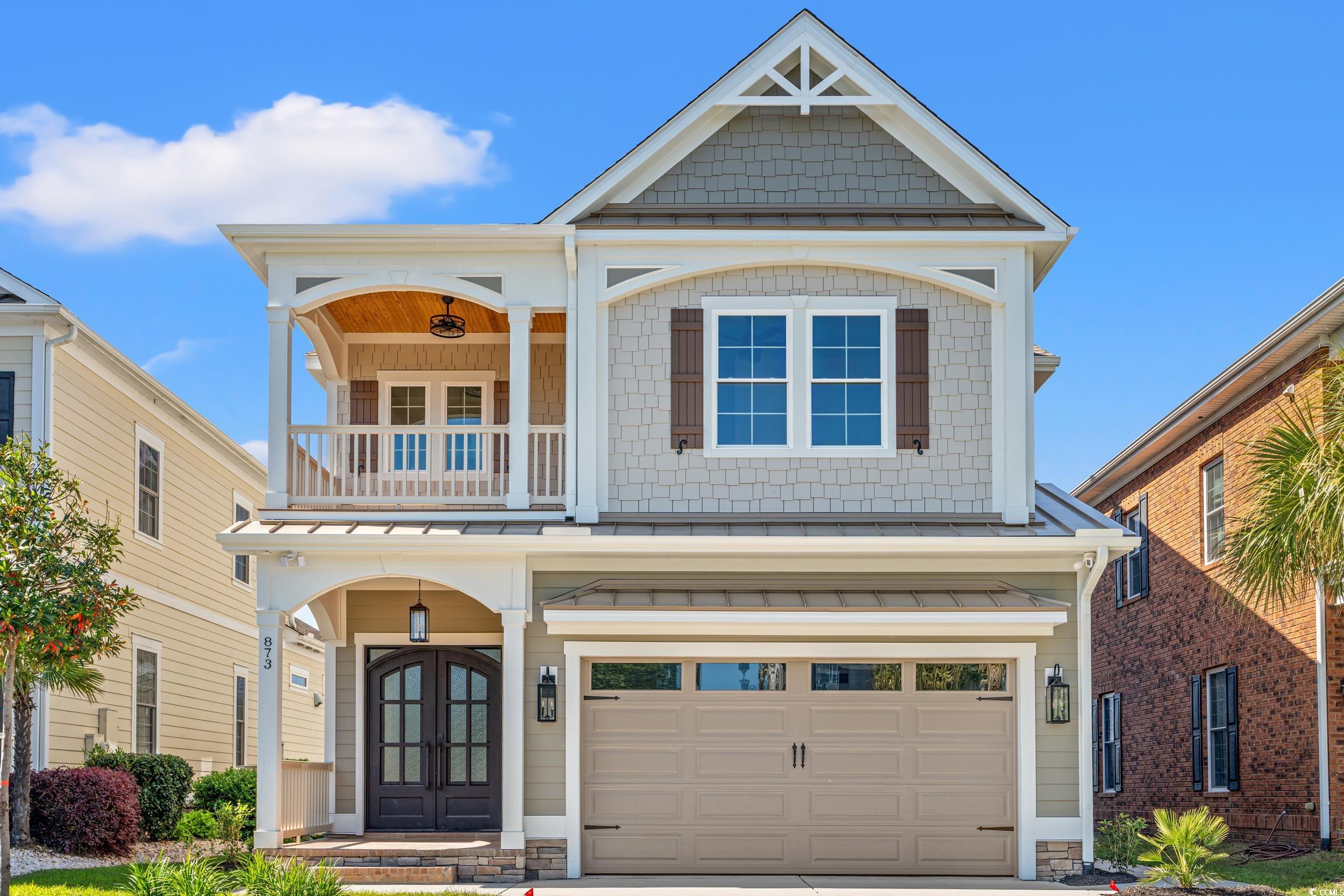
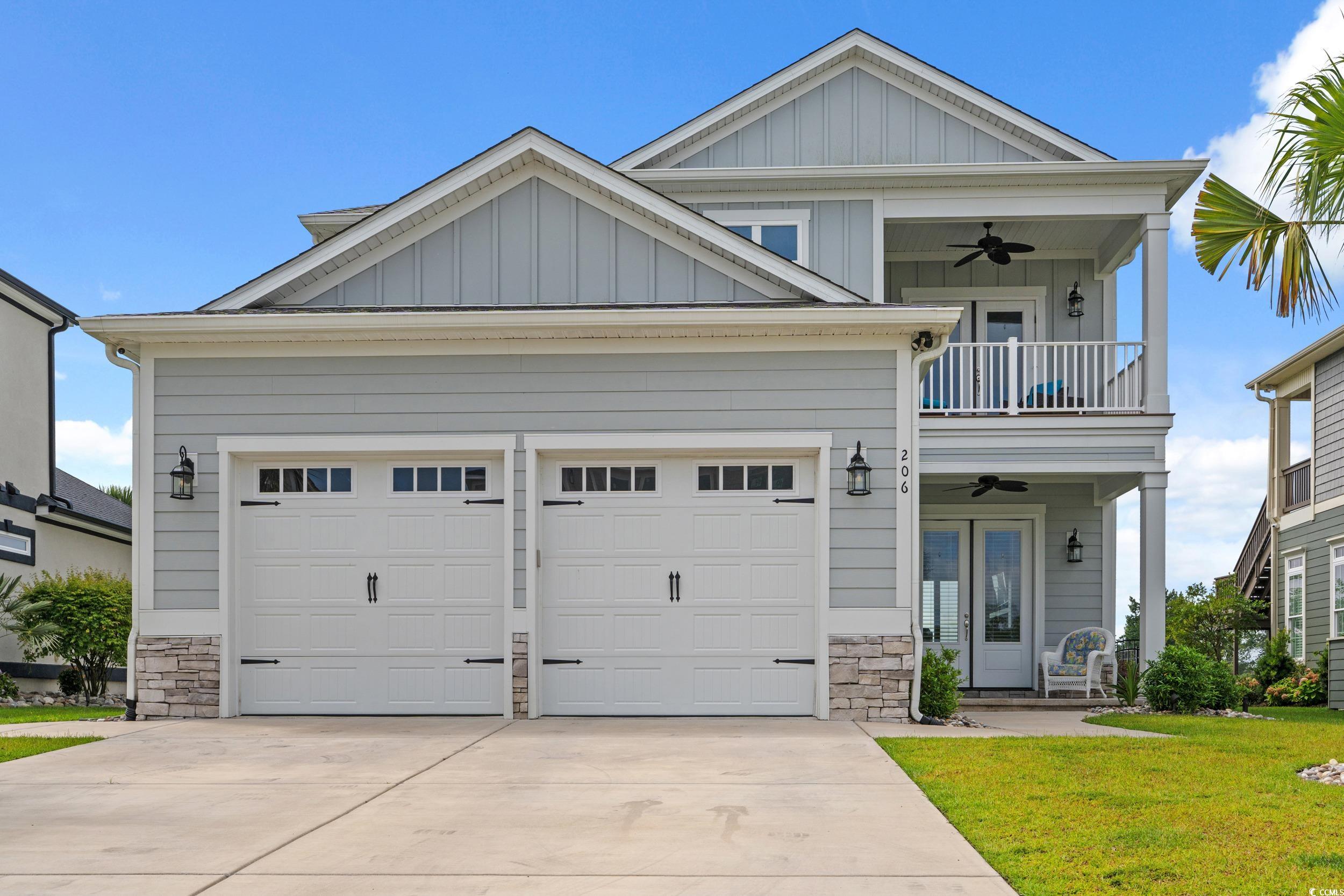
 Recent Posts RSS
Recent Posts RSS