Viewing Listing MLS# 2412385
Myrtle Beach, SC 29588
- 3Beds
- 2Full Baths
- N/AHalf Baths
- 2,032SqFt
- 2019Year Built
- 0.26Acres
- MLS# 2412385
- Residential
- Detached
- Active
- Approx Time on Market24 days
- AreaMyrtle Beach Area--South of 544 & West of 17 Bypass M.i. Horry County
- CountyHorry
- SubdivisionThe Farm @ Timberlake
Overview
Looking for a tranquil place to call home? This 3 bedroom / 2 full bathroom ranch style home has it all including a 3 car garage and on one of the largest lots in the community. As you pull up to the home you will notice the brick facade, inviting covered porch, and five parking spot driveway for convenience. Entering the home you will be greeted by two spacious bedrooms and a full bathroom on the right side. On the left is the laundry room, flex room/office space, and access to the garage. Walking down the hallway opens to a large living room for relaxation and watching your favorite shows. The kitchen features a large kitchen island with seating, granite countertops, stainless steel appliances, under cabinet lighting, pantry, and dining area. And, do not forget the gas stove for cooking enthusiasts. The back of the home features a large master bedroom with tray ceiling, two walk-in closets, and master bathroom with a large stall shower, soaking tub, and a double vanity sink. The spacious screened in porch with epoxy floors is a perfect place to spend time with family and friends and take in the natural surroundings including woods and amenity pond to watch the geese and swans. The three car garage with pull down stairs for extra storage has epoxy floors and plenty of room for your tools, vehicles, and golf cart. This home has been barely lived in as the current owner uses it as their vacation home. It features engineered hardwood floors, crown molding, ceiling fans, irrigation system, curbscaping, and beautiful landscaping. The neighborhood has two pools, amenity ponds, a playground, fitness room, and a community center with a pickleball court. It is located close to St. James schools, grocery stores, and dining. Request a showing today! Buyers responsible for verification.
Agriculture / Farm
Grazing Permits Blm: ,No,
Horse: No
Grazing Permits Forest Service: ,No,
Grazing Permits Private: ,No,
Irrigation Water Rights: ,No,
Farm Credit Service Incl: ,No,
Crops Included: ,No,
Association Fees / Info
Hoa Frequency: Monthly
Hoa Fees: 95
Hoa: 1
Hoa Includes: AssociationManagement, CommonAreas, Insurance, LegalAccounting, MaintenanceGrounds, Pools, RecreationFacilities, Trash
Community Features: Clubhouse, GolfCartsOK, RecreationArea, LongTermRentalAllowed, Pool
Assoc Amenities: Clubhouse, OwnerAllowedGolfCart, OwnerAllowedMotorcycle, PetRestrictions, TenantAllowedGolfCart, TenantAllowedMotorcycle
Bathroom Info
Total Baths: 2.00
Fullbaths: 2
Bedroom Info
Beds: 3
Building Info
New Construction: No
Levels: One
Year Built: 2019
Mobile Home Remains: ,No,
Zoning: Res
Style: Ranch
Construction Materials: BrickVeneer, VinylSiding
Builders Name: DR Horton
Builder Model: Litchfield D
Buyer Compensation
Exterior Features
Spa: No
Patio and Porch Features: RearPorch, FrontPorch, Porch, Screened
Pool Features: Community, OutdoorPool
Foundation: Slab
Exterior Features: SprinklerIrrigation, Porch
Financial
Lease Renewal Option: ,No,
Garage / Parking
Parking Capacity: 5
Garage: Yes
Carport: No
Parking Type: Attached, Garage, ThreeCarGarage, GarageDoorOpener
Open Parking: No
Attached Garage: Yes
Garage Spaces: 3
Green / Env Info
Interior Features
Floor Cover: Tile, Wood
Fireplace: No
Laundry Features: WasherHookup
Furnished: Unfurnished
Interior Features: SplitBedrooms, BreakfastBar, StainlessSteelAppliances, SolidSurfaceCounters
Appliances: Dishwasher, Disposal, Microwave, Refrigerator, Dryer, Washer
Lot Info
Lease Considered: ,No,
Lease Assignable: ,No,
Acres: 0.26
Land Lease: No
Lot Description: IrregularLot, LakeFront, Pond
Misc
Pool Private: No
Pets Allowed: OwnerOnly, Yes
Offer Compensation
Other School Info
Property Info
County: Horry
View: No
Senior Community: No
Stipulation of Sale: None
Habitable Residence: ,No,
Property Sub Type Additional: Detached
Property Attached: No
Security Features: SmokeDetectors
Disclosures: CovenantsRestrictionsDisclosure,SellerDisclosure
Rent Control: No
Construction: Resale
Room Info
Basement: ,No,
Sold Info
Sqft Info
Building Sqft: 3140
Living Area Source: Estimated
Sqft: 2032
Tax Info
Unit Info
Utilities / Hvac
Heating: Central, Electric, ForcedAir, Gas
Cooling: CentralAir
Electric On Property: No
Cooling: Yes
Utilities Available: CableAvailable, ElectricityAvailable, NaturalGasAvailable, PhoneAvailable, SewerAvailable, UndergroundUtilities, WaterAvailable
Heating: Yes
Water Source: Public
Waterfront / Water
Waterfront: Yes
Waterfront Features: Pond
Schools
Elem: Saint James Elementary School
Middle: Saint James Middle School
High: Saint James High School
Directions
Take 707 to The Farm at Timberlake main entrance. Make your third left onto Stockyard Loop. The home is 13th on the right side (on the bend).Courtesy of S.h. June & Associates, Llc

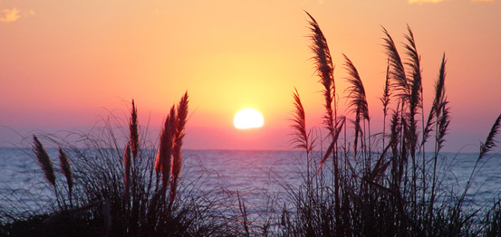
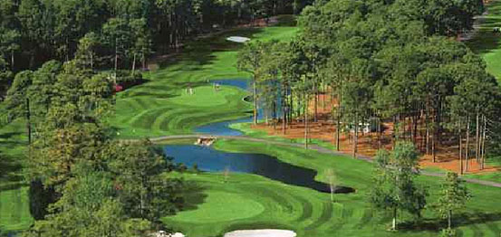
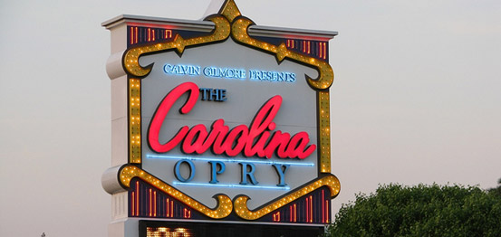
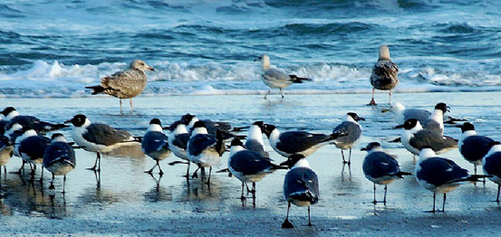
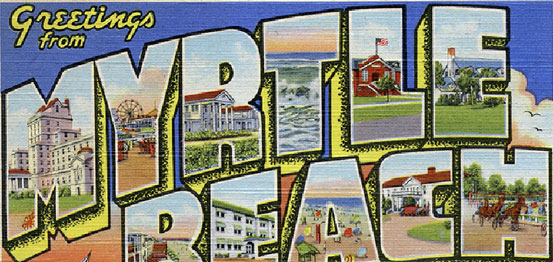
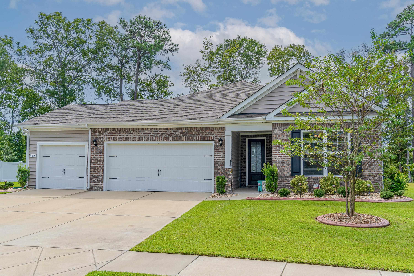
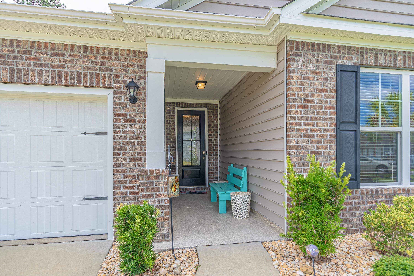
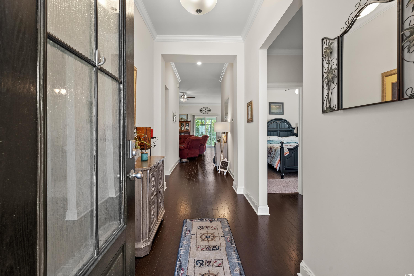
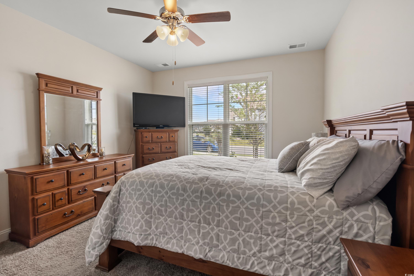
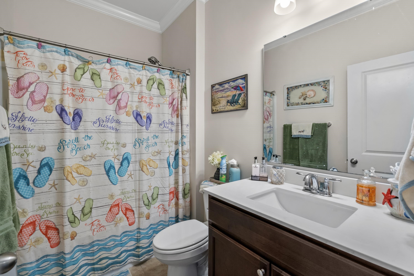
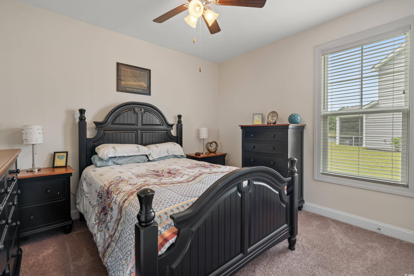
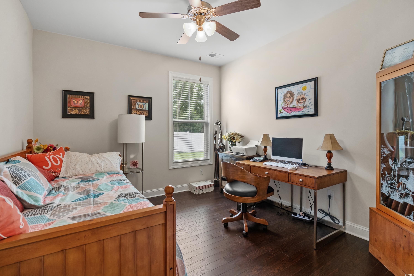
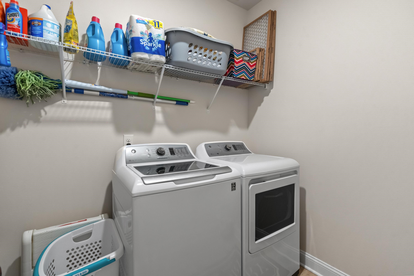
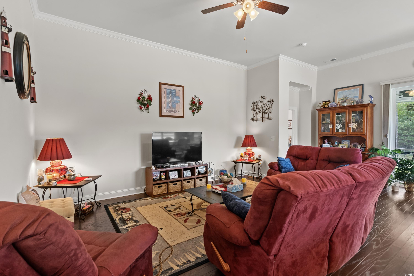
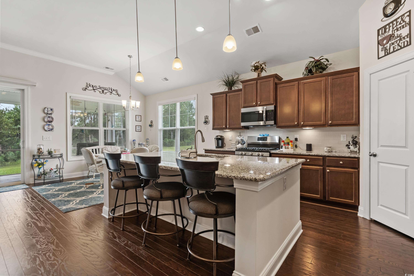
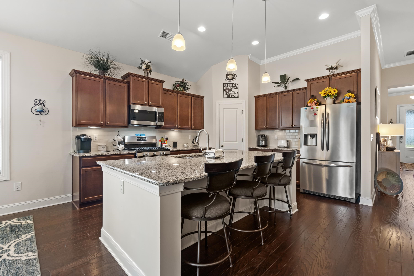
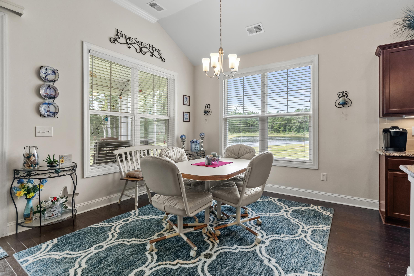
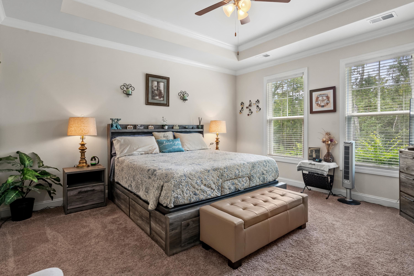
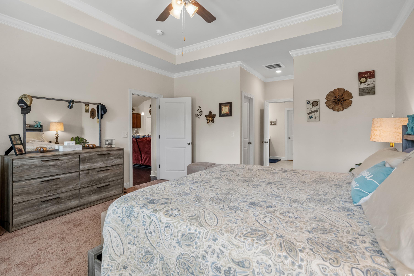
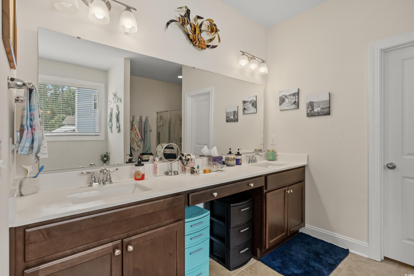
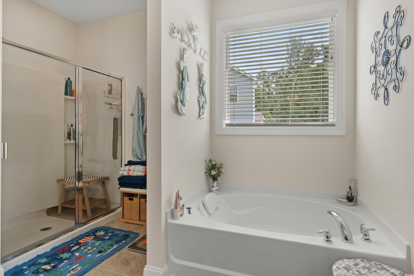
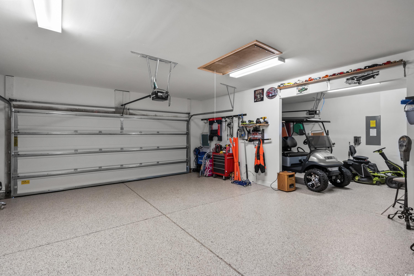
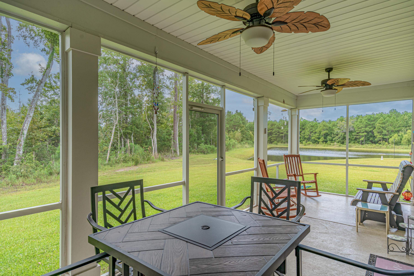
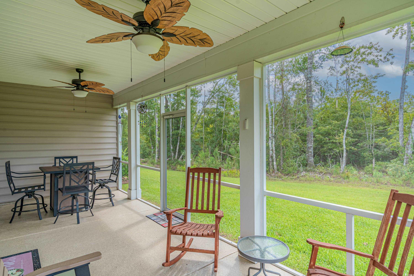
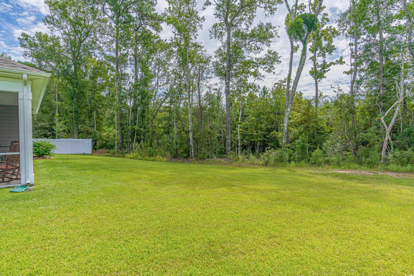
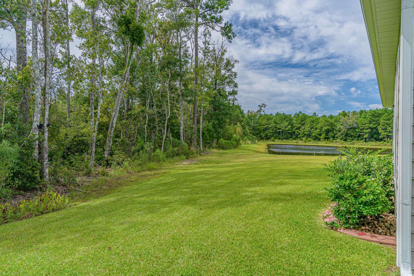
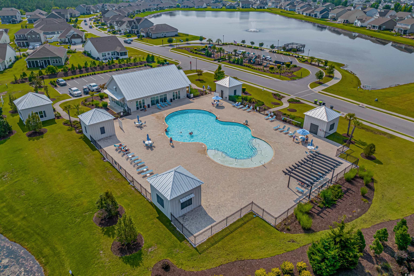
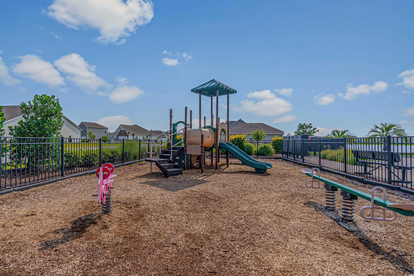
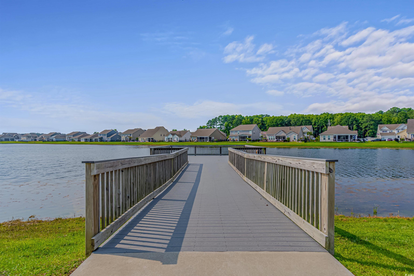
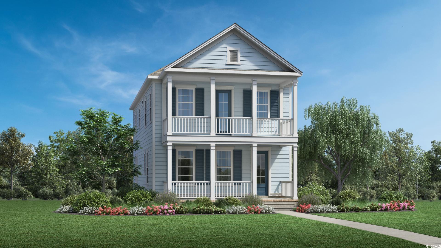
 MLS# 2414394
MLS# 2414394 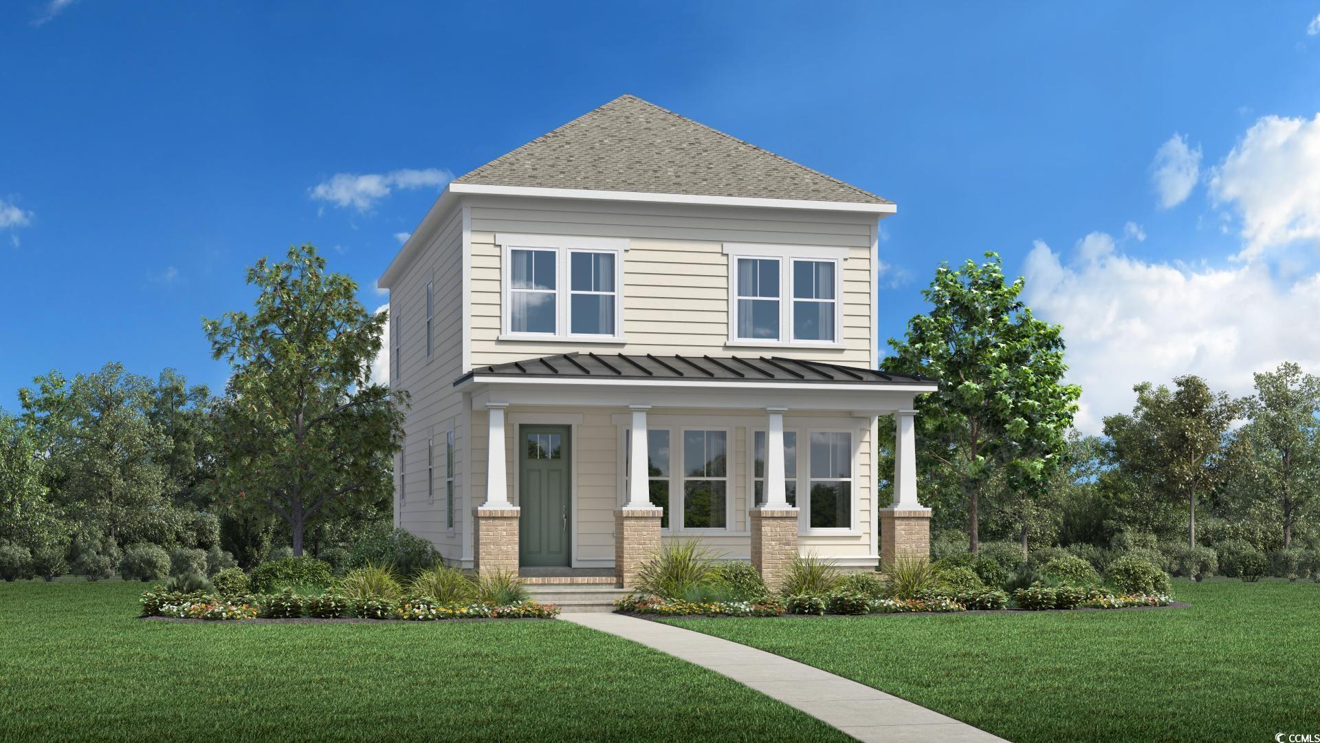
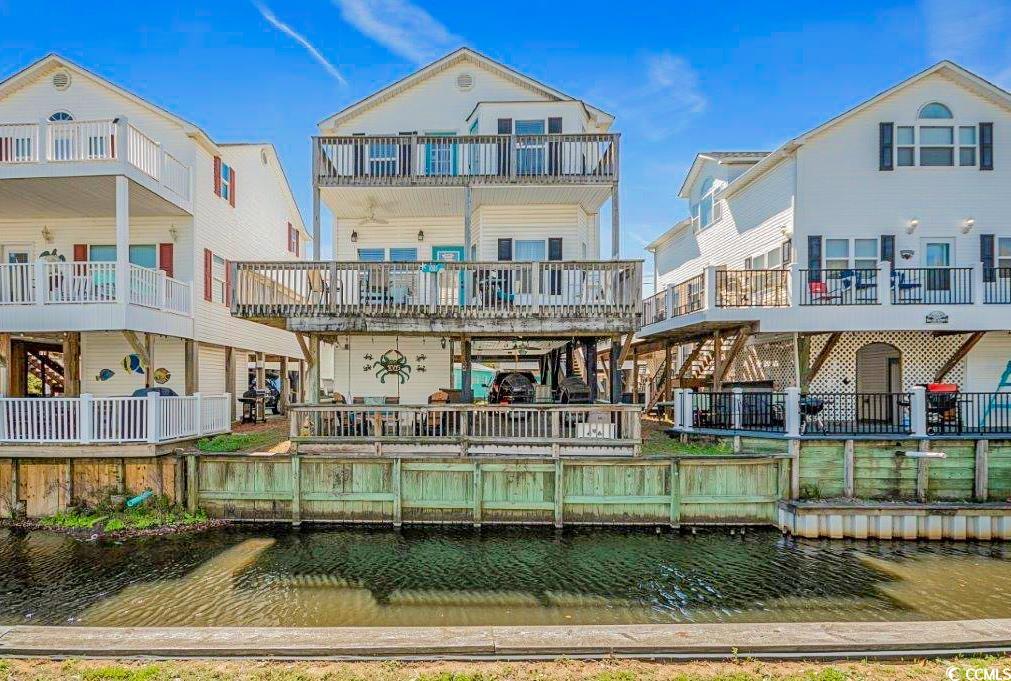
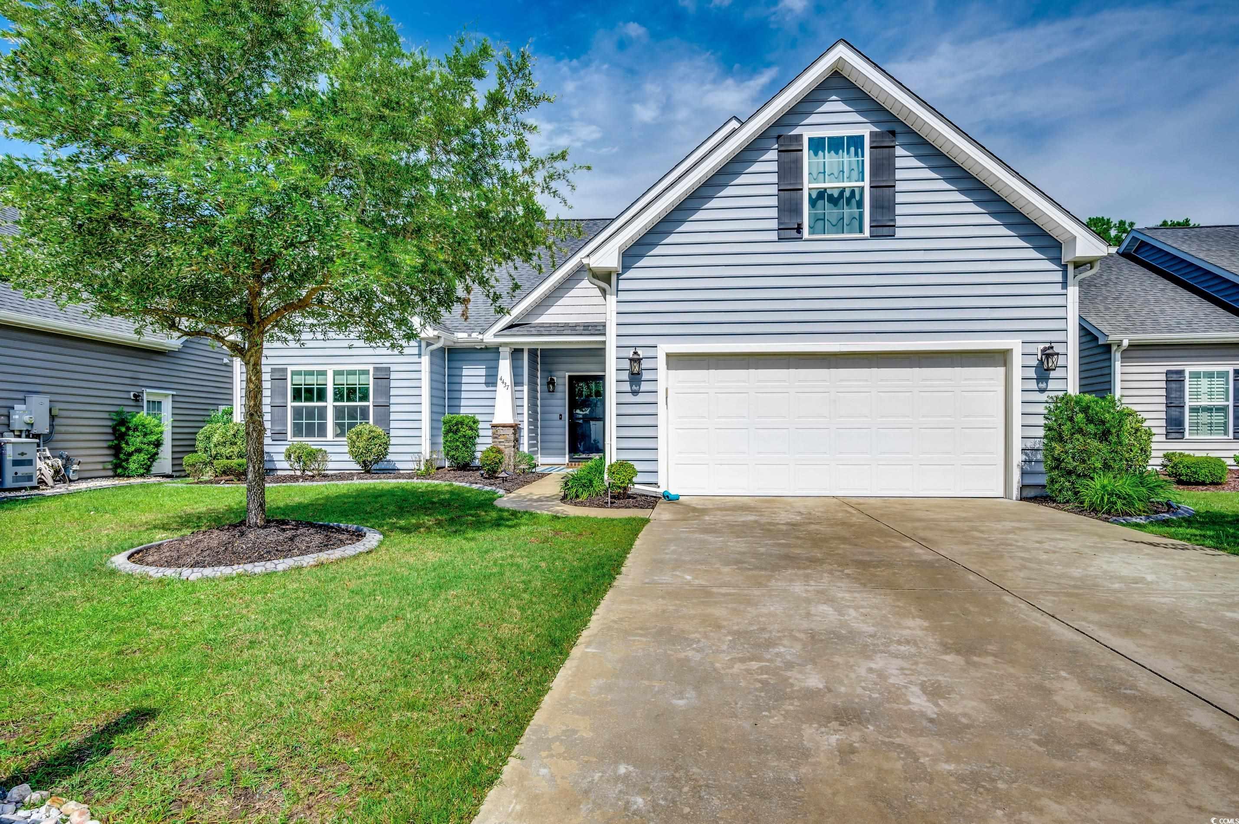
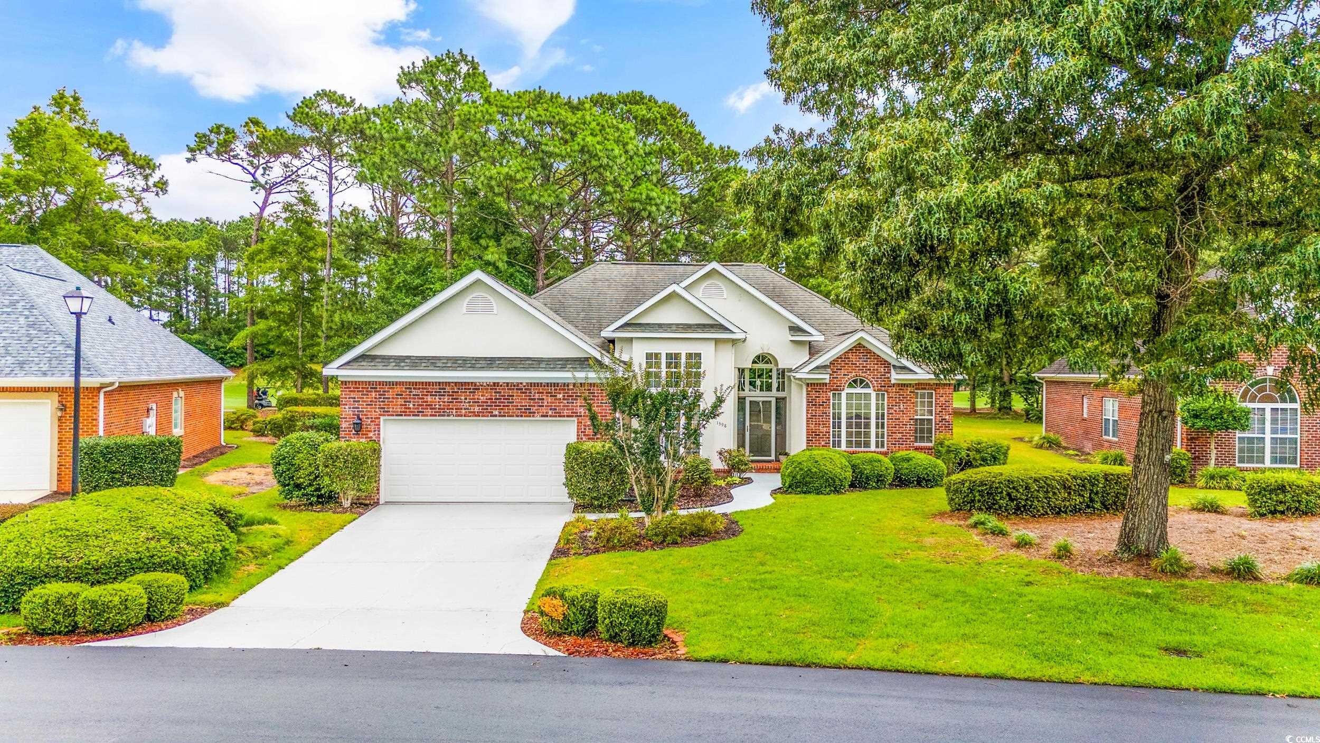
 Provided courtesy of © Copyright 2024 Coastal Carolinas Multiple Listing Service, Inc.®. Information Deemed Reliable but Not Guaranteed. © Copyright 2024 Coastal Carolinas Multiple Listing Service, Inc.® MLS. All rights reserved. Information is provided exclusively for consumers’ personal, non-commercial use,
that it may not be used for any purpose other than to identify prospective properties consumers may be interested in purchasing.
Images related to data from the MLS is the sole property of the MLS and not the responsibility of the owner of this website.
Provided courtesy of © Copyright 2024 Coastal Carolinas Multiple Listing Service, Inc.®. Information Deemed Reliable but Not Guaranteed. © Copyright 2024 Coastal Carolinas Multiple Listing Service, Inc.® MLS. All rights reserved. Information is provided exclusively for consumers’ personal, non-commercial use,
that it may not be used for any purpose other than to identify prospective properties consumers may be interested in purchasing.
Images related to data from the MLS is the sole property of the MLS and not the responsibility of the owner of this website.
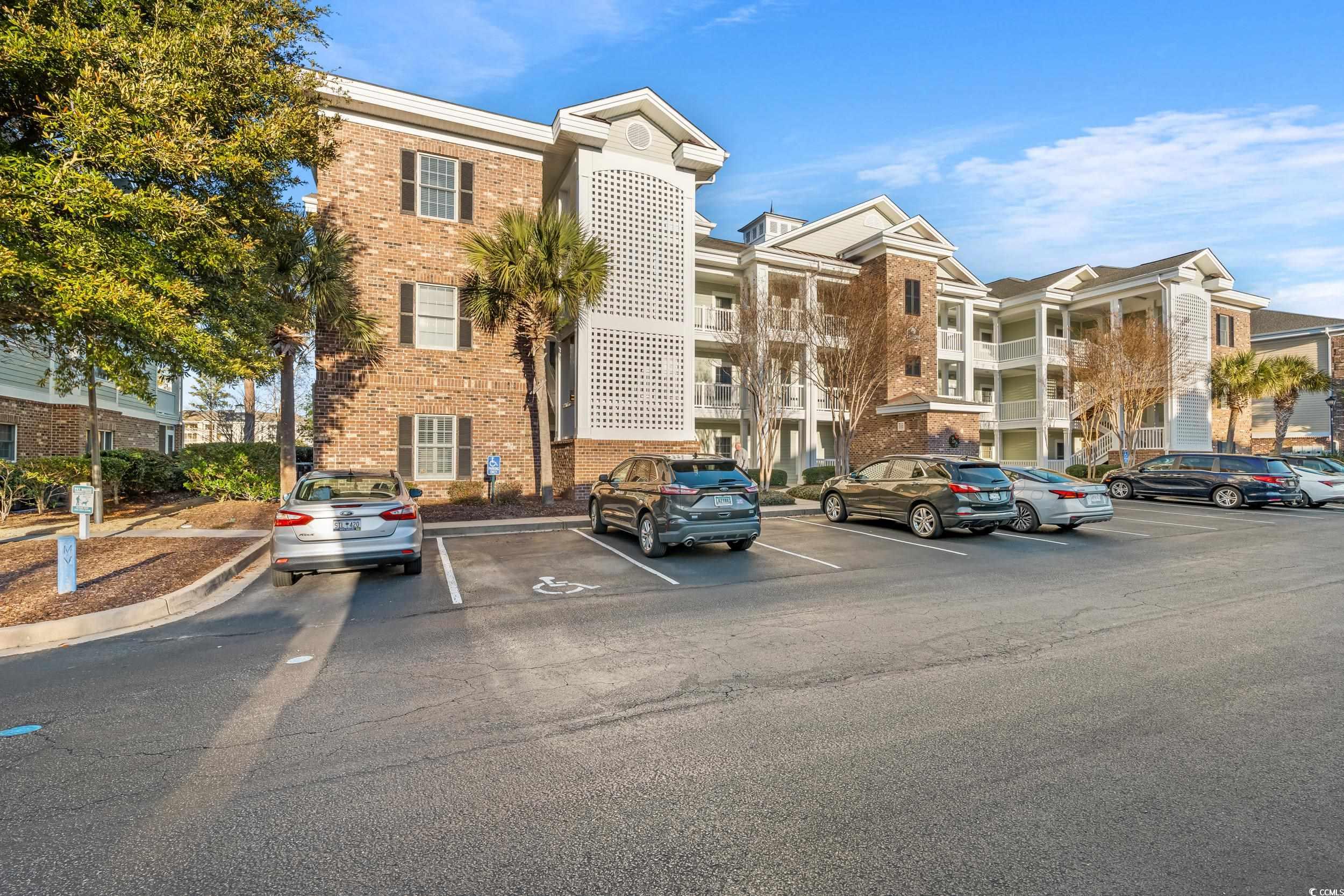
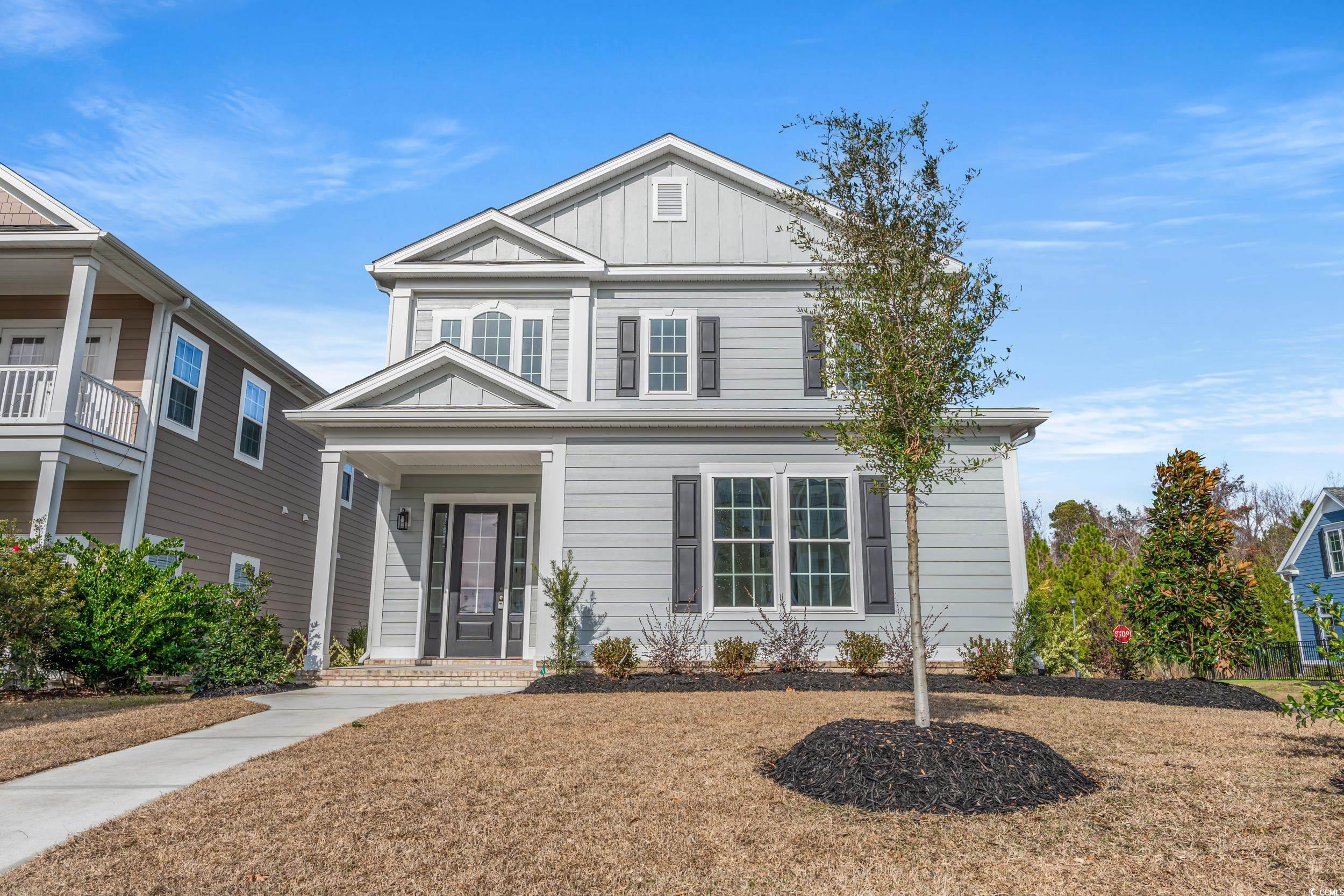
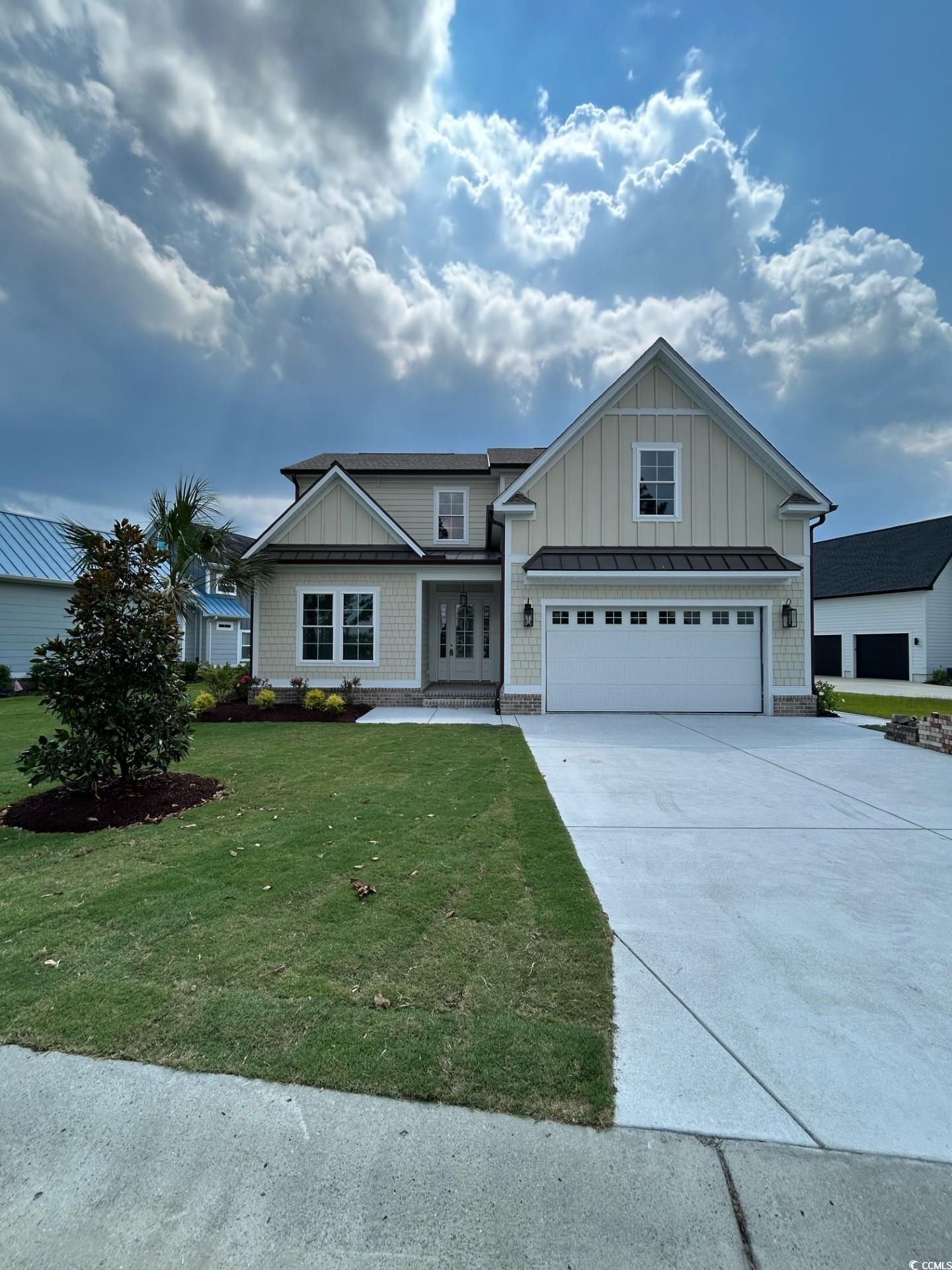
 Recent Posts RSS
Recent Posts RSS