Viewing Listing MLS# 2317777
Pawleys Island, SC 29585
- 4Beds
- 2Full Baths
- 1Half Baths
- 3,000SqFt
- 2005Year Built
- 0.28Acres
- MLS# 2317777
- Residential
- Detached
- Active
- Approx Time on Market7 months, 27 days
- AreaPawleys Island Area
- CountyGeorgetown
- SubdivisionAllston Plantation
Overview
Welcome to this beautiful 4 bedroom 2 1/2 bath home in the highly sought after neighborhood of Allston Plantation. Located on a quiet cul-de-sac with little traffic, this gem offers over 3,000 sq.ft of living space, a new roof in 2021, and a new upstairs HVAC unit (plus new ductwork) in 2022 (the downstairs unit is 2017). Enjoy tons of natural light and smooth surface flooring throughout the common areas. The open-concept great room is perfect for entertaining with cathedral ceilings and vented gas fireplace. The spacious kitchen includes stainless steel appliances, solid surface countertops, and breakfast nook. Formal dining room has a butlers pantry. The first floor master bedroom boasts tray ceilings, large walk in closet, with his and her sinks, shower & garden tub in the master bathroom. The top floor offers 3 bedrooms along with a full bath. Bedroom carpets are top-of-the-line with extra thick padding. Also on the top floor is a bonus room, perfect for an office or play area. The screened porch overlooks the large, private, and meticulously landscaped backyard with pond view. The garage was constructed to be extra spacious for your toys, boat, larger vehicle, or what have you. The community clubhouse is just a short distance away with awesome amenities including: large zero-entry pool with two lap lanes, hot tub, picnic area outside of the pool with grills, kids playground, newly installed bocce ball court, a har-tru clay tennis court and a nice work out gym with lockers. The main clubhouse can accommodate parties with reservations and includes a kitchen. There is a storage area with more tables & chairs for the owners to use if needed. The beautiful sandy beaches of Pawleys Island are just minutes away to relax and enjoy as well as historic downtown Georgetown, numerous shops, grocery stores, gas stations, Hagley boat landing for launching your boat and spending the day on the waterway, nine public golf courses, and more! You wont be disappointed with this home & community. Don't let this one get away~schedule your showing today!
Agriculture / Farm
Grazing Permits Blm: ,No,
Horse: No
Grazing Permits Forest Service: ,No,
Grazing Permits Private: ,No,
Irrigation Water Rights: ,No,
Farm Credit Service Incl: ,No,
Crops Included: ,No,
Association Fees / Info
Hoa Frequency: Monthly
Hoa Fees: 195
Hoa: 1
Hoa Includes: AssociationManagement, CommonAreas, CableTV, Internet, LegalAccounting, Pools, RecreationFacilities
Community Features: Clubhouse, GolfCartsOK, RecreationArea, TennisCourts, LongTermRentalAllowed, Pool
Assoc Amenities: Clubhouse, OwnerAllowedGolfCart, OwnerAllowedMotorcycle, PetRestrictions, TennisCourts
Bathroom Info
Total Baths: 3.00
Halfbaths: 1
Fullbaths: 2
Bedroom Info
Beds: 4
Building Info
New Construction: No
Levels: Two
Year Built: 2005
Mobile Home Remains: ,No,
Zoning: Res
Style: Traditional
Buyer Compensation
Exterior Features
Spa: No
Patio and Porch Features: RearPorch, FrontPorch, Porch, Screened
Pool Features: Community, OutdoorPool
Foundation: Slab
Exterior Features: SprinklerIrrigation, Porch
Financial
Lease Renewal Option: ,No,
Garage / Parking
Parking Capacity: 4
Garage: Yes
Carport: No
Parking Type: Attached, Garage, TwoCarGarage, GarageDoorOpener
Open Parking: No
Attached Garage: Yes
Garage Spaces: 2
Green / Env Info
Green Energy Efficient: Doors, Windows
Interior Features
Floor Cover: Carpet, Tile, Wood
Door Features: InsulatedDoors
Fireplace: Yes
Laundry Features: WasherHookup
Furnished: Unfurnished
Interior Features: Attic, Fireplace, PermanentAtticStairs, BreakfastBar, BedroomonMainLevel, EntranceFoyer, StainlessSteelAppliances
Appliances: Dishwasher, Disposal, Microwave, Range, Refrigerator
Lot Info
Lease Considered: ,No,
Lease Assignable: ,No,
Acres: 0.28
Lot Size: 80 x 153 x 80 x 153
Land Lease: No
Lot Description: OutsideCityLimits, Rectangular
Misc
Pool Private: No
Pets Allowed: OwnerOnly, Yes
Offer Compensation
Other School Info
Property Info
County: Georgetown
View: No
Senior Community: No
Stipulation of Sale: None
Property Sub Type Additional: Detached
Property Attached: No
Security Features: SmokeDetectors
Disclosures: CovenantsRestrictionsDisclosure,SellerDisclosure
Rent Control: No
Construction: Resale
Room Info
Basement: ,No,
Sold Info
Sqft Info
Building Sqft: 3796
Living Area Source: PublicRecords
Sqft: 3000
Tax Info
Unit Info
Utilities / Hvac
Heating: Central, Electric
Cooling: CentralAir
Electric On Property: No
Cooling: Yes
Utilities Available: CableAvailable, ElectricityAvailable, PhoneAvailable, SewerAvailable, UndergroundUtilities, WaterAvailable
Heating: Yes
Water Source: Public
Waterfront / Water
Waterfront: No
Directions
From Hwy 17 South, turn right onto Barony Pl into Allston Plantation. Turn left onto Camden Cir turn right to stay on Camden Cir. Turn left onto Calvert Ct and the house will be on your right 104 Calvert Ct.Courtesy of Callaway Estates

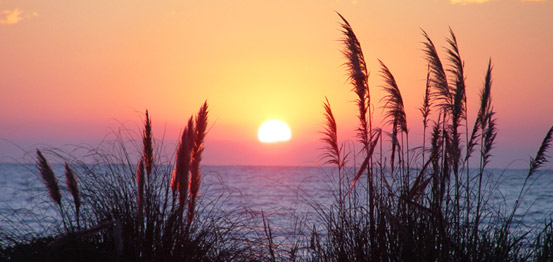
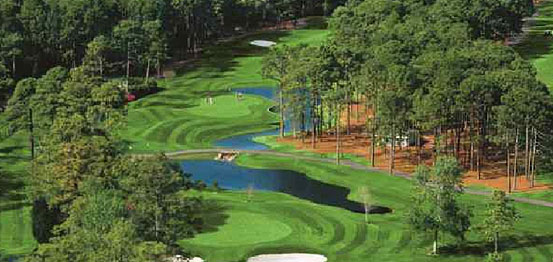
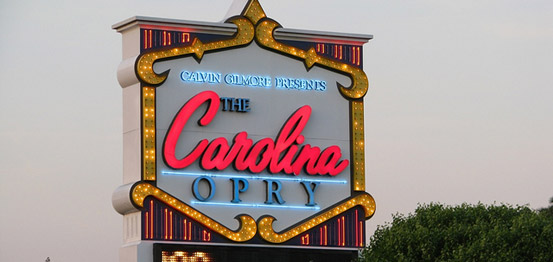
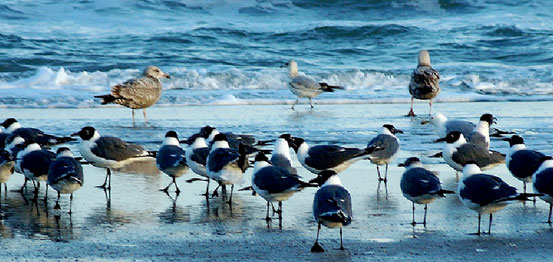
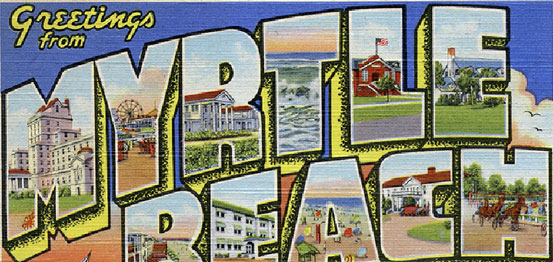
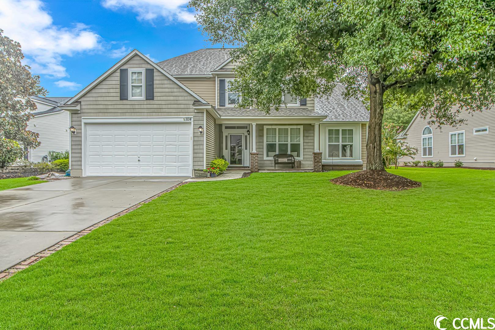
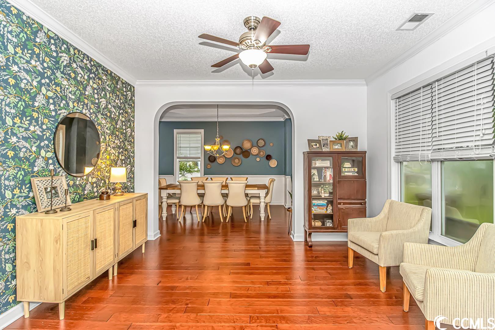

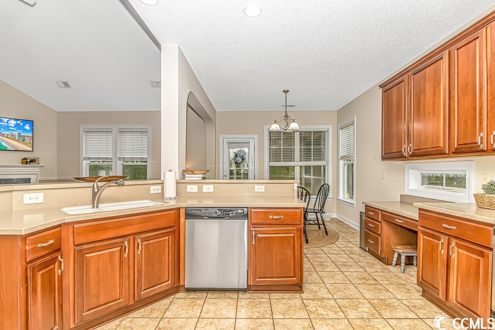

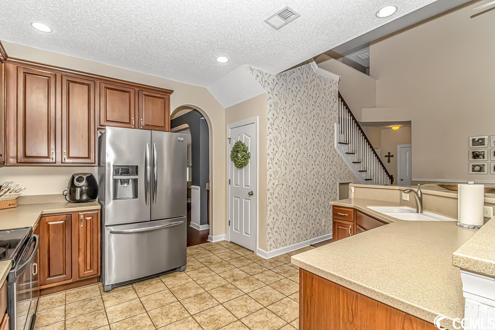
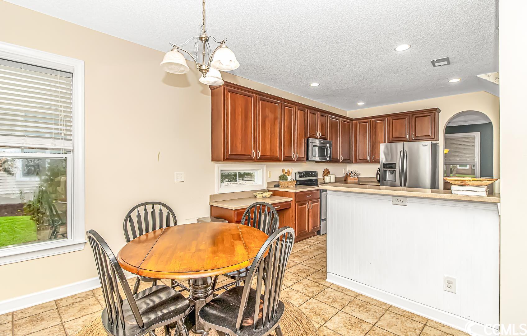
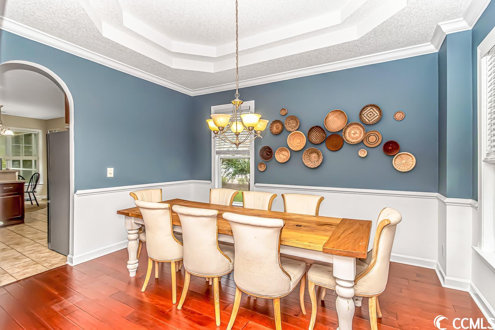



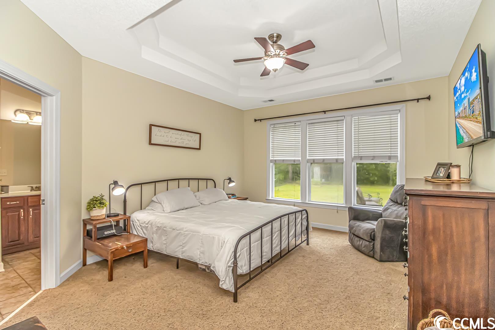
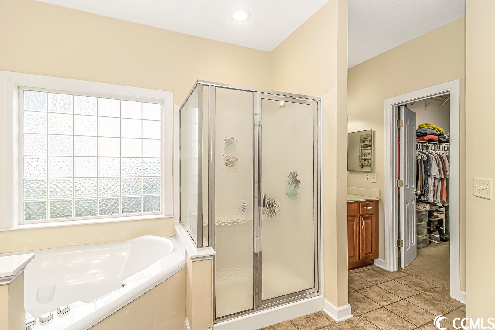
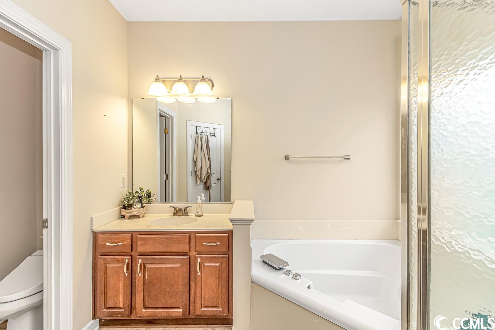

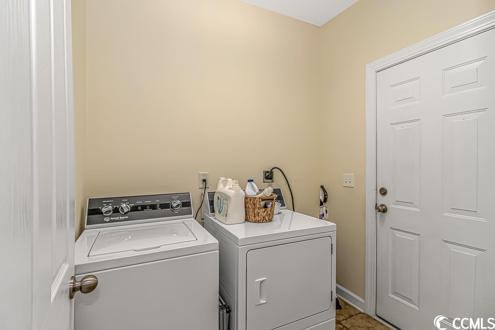

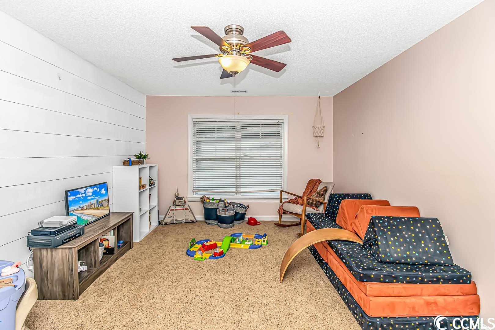

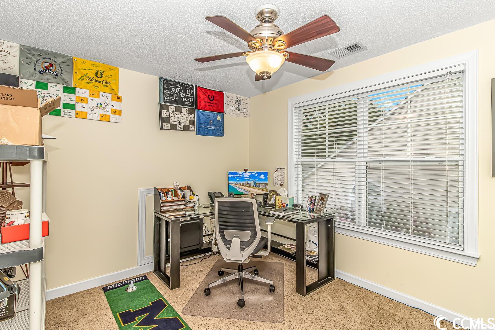

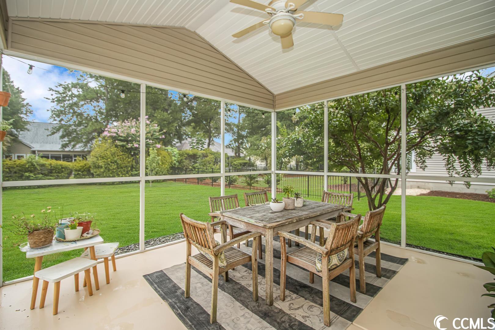



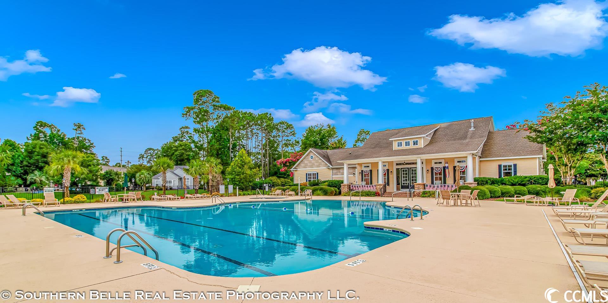

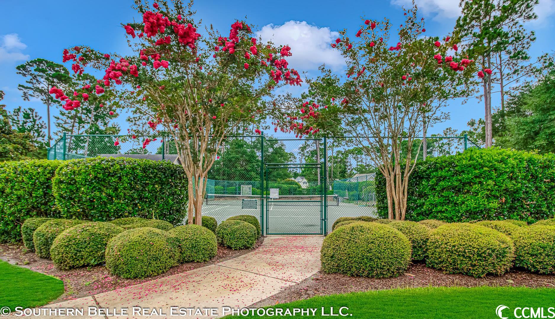
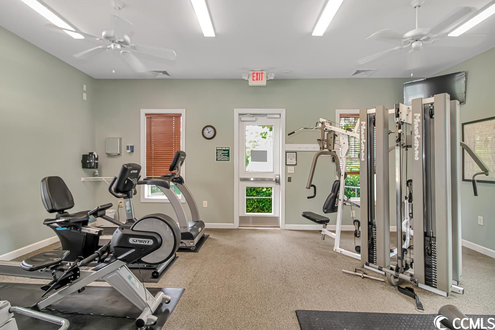
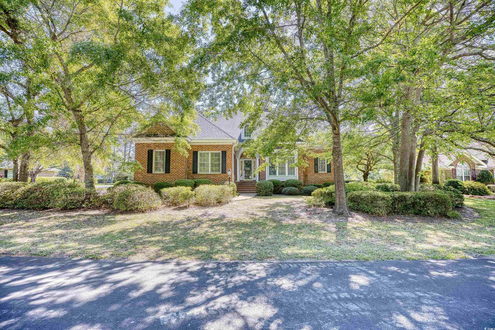
 MLS# 2410283
MLS# 2410283 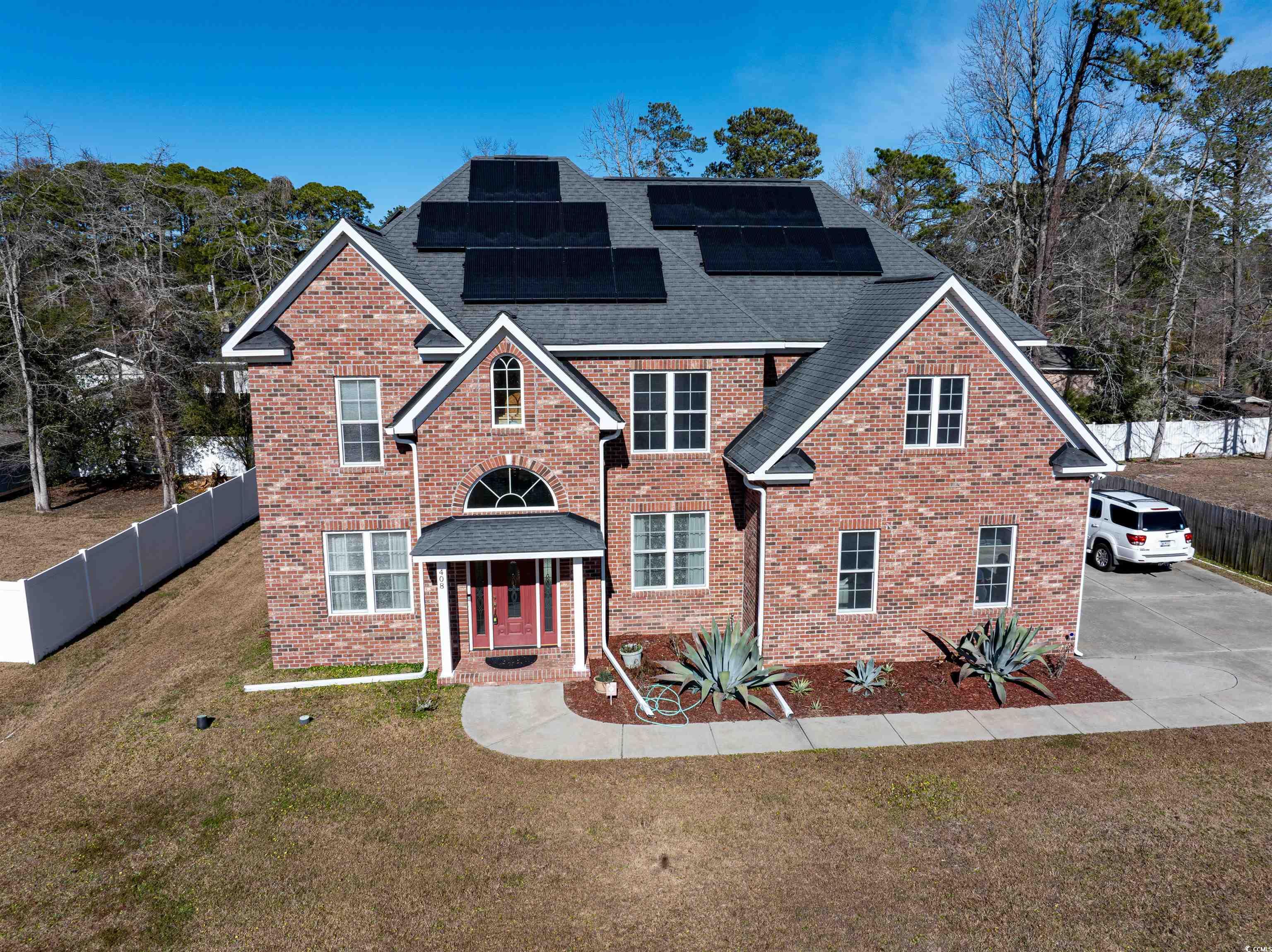
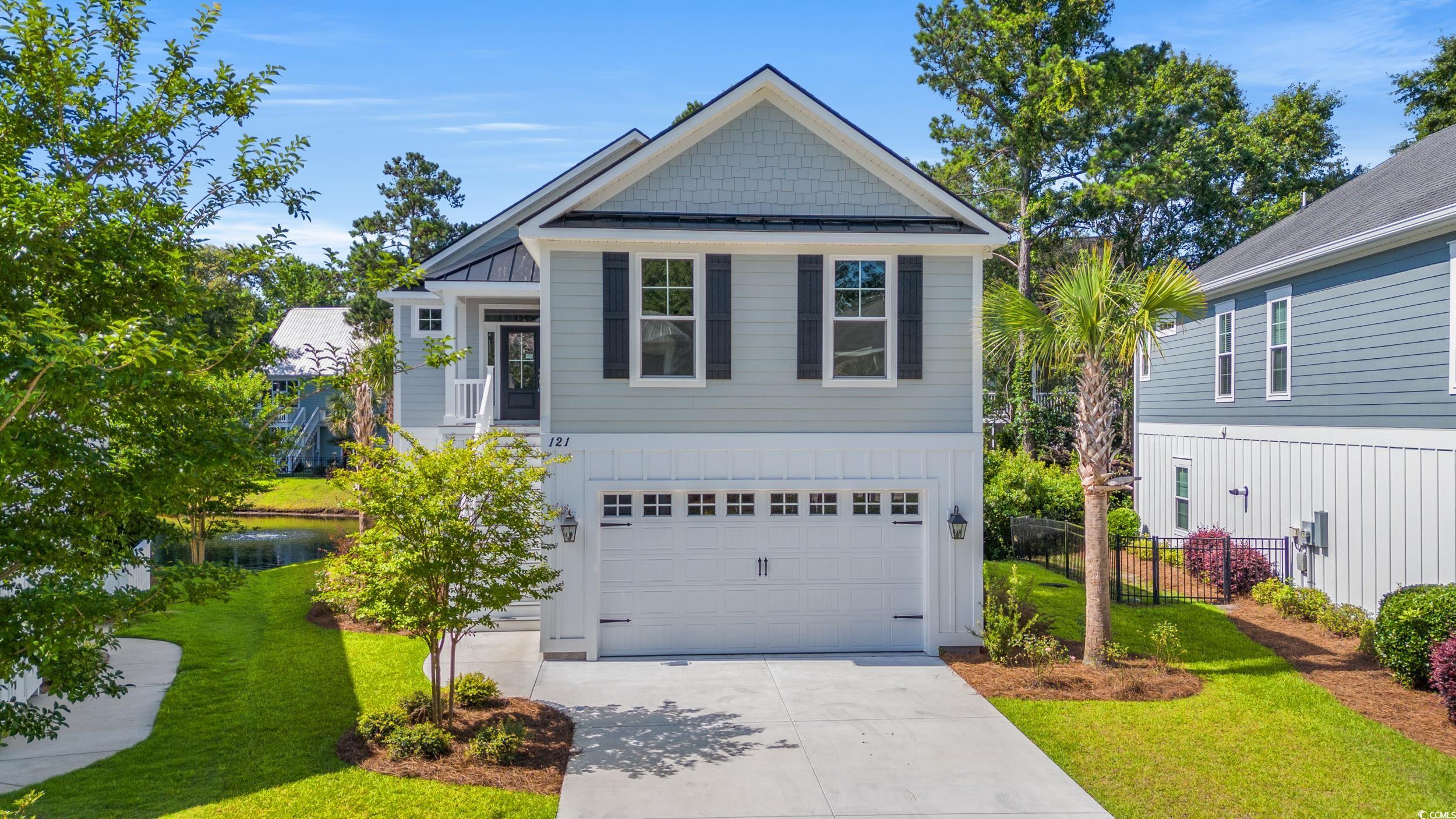
 Provided courtesy of © Copyright 2024 Coastal Carolinas Multiple Listing Service, Inc.®. Information Deemed Reliable but Not Guaranteed. © Copyright 2024 Coastal Carolinas Multiple Listing Service, Inc.® MLS. All rights reserved. Information is provided exclusively for consumers’ personal, non-commercial use,
that it may not be used for any purpose other than to identify prospective properties consumers may be interested in purchasing.
Images related to data from the MLS is the sole property of the MLS and not the responsibility of the owner of this website.
Provided courtesy of © Copyright 2024 Coastal Carolinas Multiple Listing Service, Inc.®. Information Deemed Reliable but Not Guaranteed. © Copyright 2024 Coastal Carolinas Multiple Listing Service, Inc.® MLS. All rights reserved. Information is provided exclusively for consumers’ personal, non-commercial use,
that it may not be used for any purpose other than to identify prospective properties consumers may be interested in purchasing.
Images related to data from the MLS is the sole property of the MLS and not the responsibility of the owner of this website.
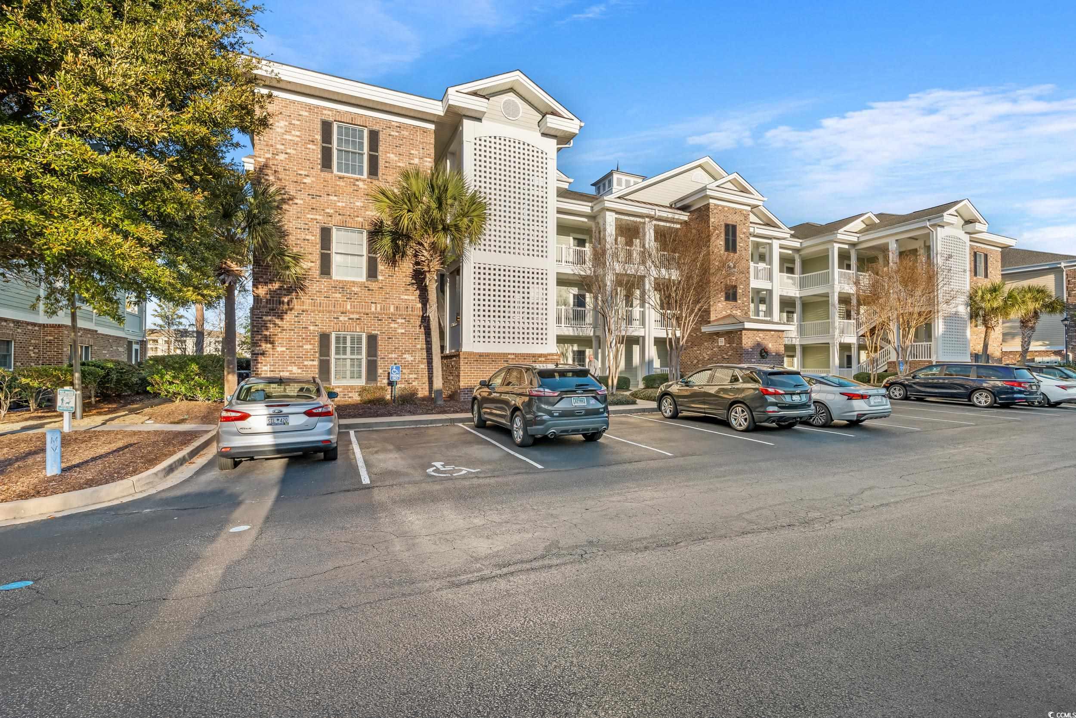
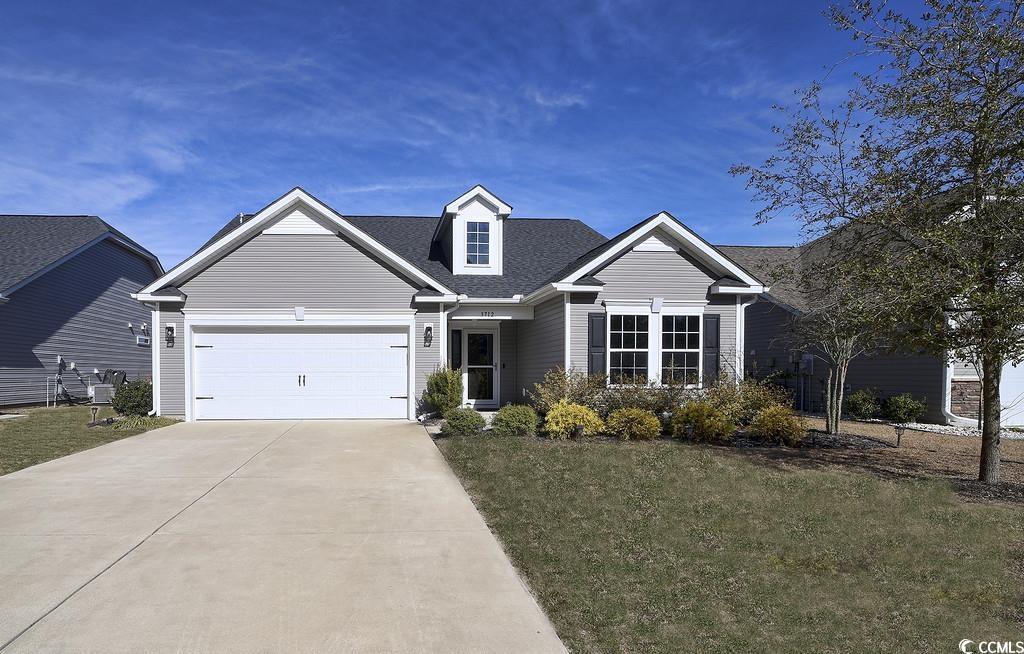
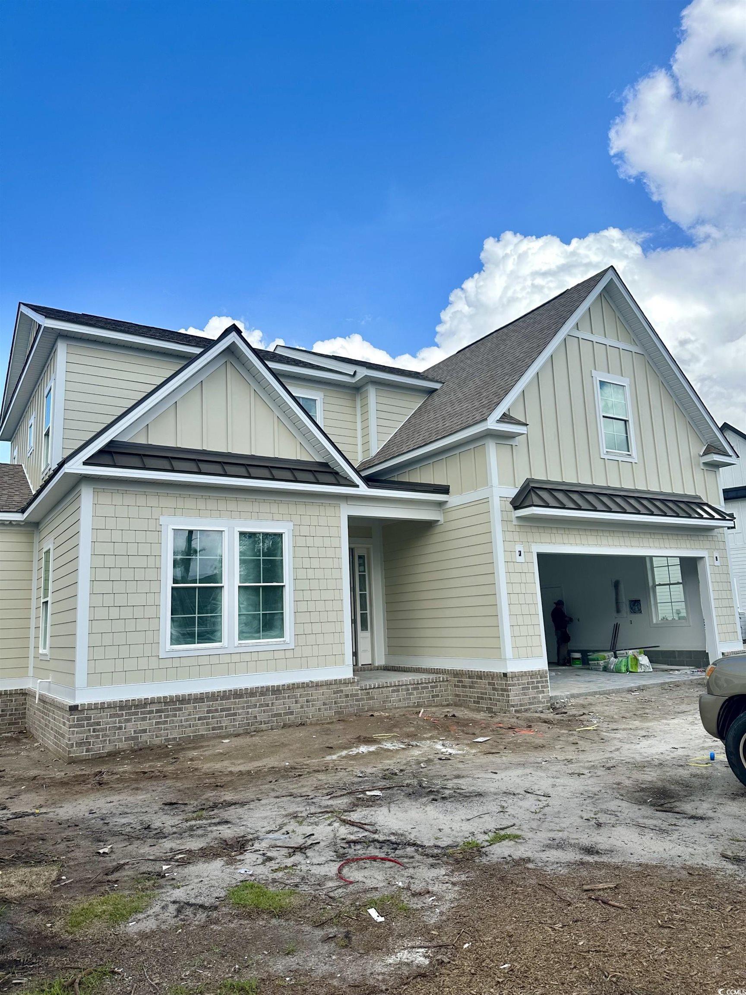
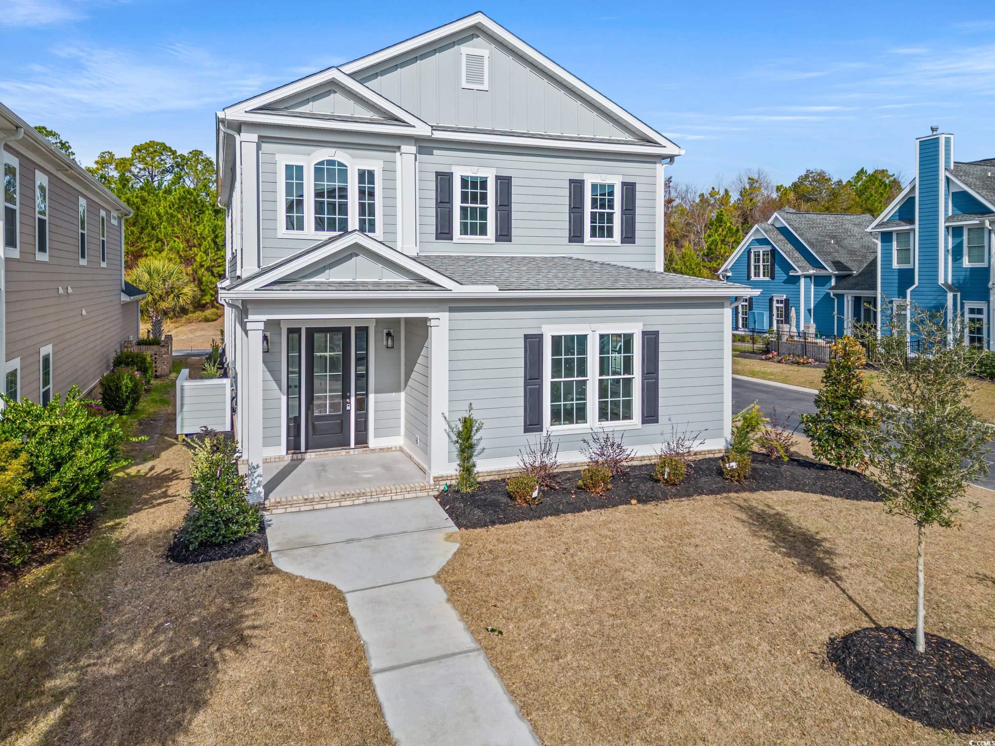
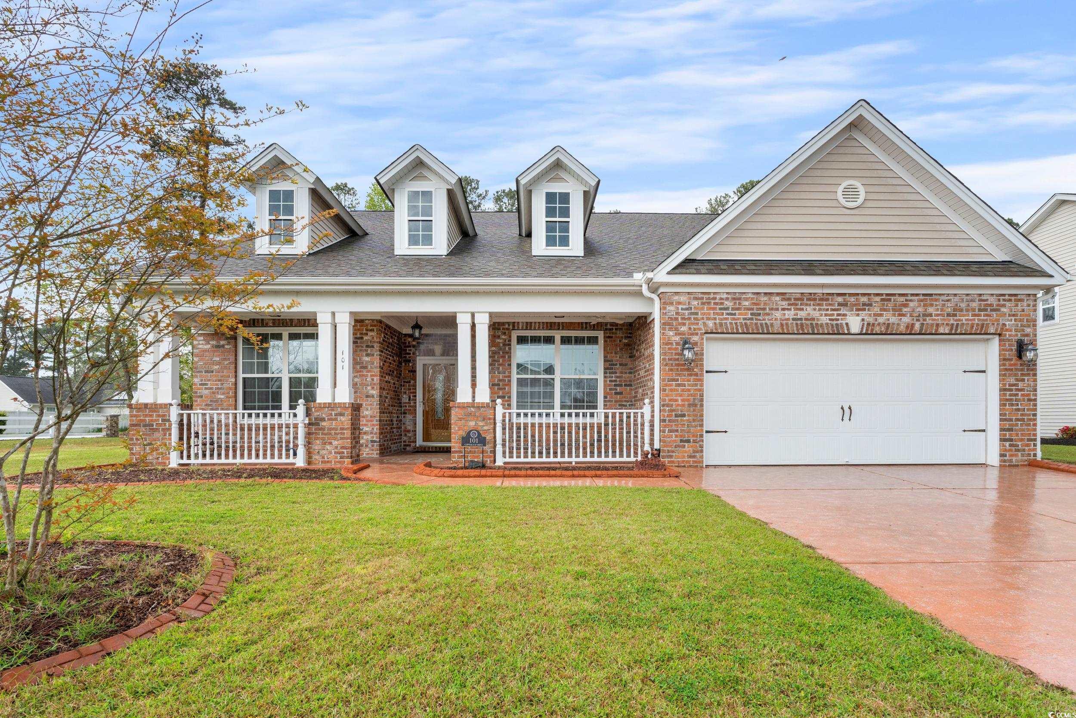
 Recent Posts RSS
Recent Posts RSS