Viewing Listing MLS# 2307623
North Myrtle Beach, SC 29582
- 4Beds
- 3Full Baths
- 1Half Baths
- 2,818SqFt
- 2008Year Built
- 0.27Acres
- MLS# 2307623
- Residential
- Detached
- Sold
- Approx Time on Market3 months, 24 days
- AreaNorth Myrtle Beach Area--Barefoot Resort
- CountyHorry
- SubdivisionBarefoot Resort - Long Bridge
Overview
The home of your dreams awaits in Barefoot Resort & Golf! Set on a private lot, this magnificent all brick home welcomes you with a gorgeous curb appeal and luxurious details that will be sure to impress. Located in the newest section of Longbridge, this Canterbury model home offers a spacious, bright and open floor plan, perfect for entertaining and enjoying the good life! Upon entering the open foyer, your eye will be drawn to the elegant floor to ceiling windows flooding the home with natural light. Beautiful hardwood floors grace the foyer, formal dining and living room that features 10 ceilings, a wood burning fireplace, crown molding and many fine architectural details that highlight the entire living space. Open to the living room, the stunning kitchen is at the heart of the home and boasts gorgeous granite countertops with beveled edges, 42 cabinets, glass block tiled backsplash, stainless steel LG appliances, over-sized tile floors and a bright breakfast nook. Extending this space further through sliding glass doors is a covered screen porch with wood look tile floors overlooking the gorgeous backyard. This is an inviting space where you can enjoy everything from your first sip of coffee to watching the gorgeous sunsets, enjoying life in the lap of luxury. Offering even more space to entertain, play or simply relax is a large bonus room just off the kitchen. When it is time to retire the lavish Master Suite is an oasis all its own. The sprawling retreat offers a bay window sitting area that overlooks the backyard, tray ceiling, expansive walk-in closet and a luxurious en suite bath with many custom spa-like features. Spoil yourself in the gorgeous soaking tub or frameless, porcelain tile shower in this beautifully relaxing space. Offering plenty of privacy for family and guests, the split-bedroom floor plan offers three additional bedrooms, including a petite Master Suite with en suite bath featuring a walk-in porcelain tiled shower and granite topped vanity. Additional features and upgrades to the home include clear, acrylic hurricane shutters and simple fastening system, a portable whole house generator, an additional stainless steel refrigerator for the garage and whole home surround sound system that carries out to the porch. With the valuable added benefit of a drastically reduced price on the Resort Golf Membership this beautiful home is the first step to living the good life and taking advantage of all the privileges being a homeowner in Barefoot Resort & Golf has to offer! Here you will enjoy a lifestyle like no other with 4 championship golf courses and 2 multi-million dollar clubhouses, plus one of the largest driving ranges on the east coast featuring the adjacent Putter's Pub and a golf academy. Homeowners can also enjoy a gorgeous Residents Club with a wonderful onsite lifestyle director, sparkling zero-entry pool, work-out facilities, lighted tennis courts, a blacktop basketball court, park area and playground. Other luxurious amenities include a private beach cabana with 3 gated parking lots and seasonal shuttle service, a 15,000 square foot Resort pool on the marina with an adjacent restaurant, walking trails and so much more! Tucked just west of the waterway across from Barefoot Landing, a few short miles to the ocean and all that the beach has to offer, you could not ask for a better place to call home. There are endless opportunities for dining, shopping and entertainment waiting for you right outside your front door and its just a golf cart ride away! Dont miss your chance to see this spectacular home and enjoy the amazing lifestyle Barefoot Resort & Golf has to offer~ this opportunity will not last long!
Sale Info
Listing Date: 04-21-2023
Sold Date: 08-15-2023
Aprox Days on Market:
3 month(s), 24 day(s)
Listing Sold:
8 month(s), 10 day(s) ago
Asking Price: $684,900
Selling Price: $635,000
Price Difference:
Reduced By $34,900
Agriculture / Farm
Grazing Permits Blm: ,No,
Horse: No
Grazing Permits Forest Service: ,No,
Grazing Permits Private: ,No,
Irrigation Water Rights: ,No,
Farm Credit Service Incl: ,No,
Crops Included: ,No,
Association Fees / Info
Hoa Frequency: Monthly
Hoa Fees: 184
Hoa: 1
Hoa Includes: AssociationManagement, CommonAreas, CableTV, Internet, LegalAccounting, Pools, RecreationFacilities, Security
Community Features: Beach, Clubhouse, GolfCartsOK, Other, PrivateBeach, RecreationArea, TennisCourts, Golf, LongTermRentalAllowed, Pool
Assoc Amenities: BeachRights, Clubhouse, OwnerAllowedGolfCart, OwnerAllowedMotorcycle, Other, PrivateMembership, PetRestrictions, Security, TennisCourts
Bathroom Info
Total Baths: 4.00
Halfbaths: 1
Fullbaths: 3
Bedroom Info
Beds: 4
Building Info
New Construction: No
Levels: OneandOneHalf
Year Built: 2008
Mobile Home Remains: ,No,
Zoning: PUD
Style: Traditional
Construction Materials: Brick
Builders Name: Centex
Builder Model: Canterbury
Buyer Compensation
Exterior Features
Spa: No
Patio and Porch Features: RearPorch, Patio, Porch, Screened
Window Features: StormWindows
Pool Features: Community, OutdoorPool
Foundation: Slab
Exterior Features: SprinklerIrrigation, Porch, Patio
Financial
Lease Renewal Option: ,No,
Garage / Parking
Parking Capacity: 8
Garage: Yes
Carport: No
Parking Type: Attached, TwoCarGarage, Garage, GarageDoorOpener
Open Parking: No
Attached Garage: Yes
Garage Spaces: 2
Green / Env Info
Green Energy Efficient: Doors, Windows
Interior Features
Floor Cover: Carpet, Tile, Wood
Door Features: InsulatedDoors, StormDoors
Fireplace: No
Laundry Features: WasherHookup
Furnished: Unfurnished
Interior Features: SplitBedrooms, WindowTreatments, BreakfastBar, BedroomonMainLevel, BreakfastArea, EntranceFoyer, StainlessSteelAppliances, SolidSurfaceCounters
Appliances: Dishwasher, Disposal, Microwave, Range, Refrigerator, Dryer, Washer
Lot Info
Lease Considered: ,No,
Lease Assignable: ,No,
Acres: 0.27
Land Lease: No
Lot Description: CityLot, NearGolfCourse, Rectangular
Misc
Pool Private: No
Pets Allowed: OwnerOnly, Yes
Offer Compensation
Other School Info
Property Info
County: Horry
View: No
Senior Community: No
Stipulation of Sale: None
Property Sub Type Additional: Detached
Property Attached: No
Security Features: SmokeDetectors, SecurityService
Disclosures: CovenantsRestrictionsDisclosure,SellerDisclosure
Rent Control: No
Construction: Resale
Room Info
Basement: ,No,
Sold Info
Sold Date: 2023-08-15T00:00:00
Sqft Info
Building Sqft: 3518
Living Area Source: Builder
Sqft: 2818
Tax Info
Unit Info
Utilities / Hvac
Heating: Central, Electric
Cooling: CentralAir
Electric On Property: No
Cooling: Yes
Utilities Available: CableAvailable, ElectricityAvailable, PhoneAvailable, SewerAvailable, UndergroundUtilities, WaterAvailable
Heating: Yes
Water Source: Public
Waterfront / Water
Waterfront: No
Directions
Take Barefoot Resort Bridge Road then right on Club Course Drive (at Care Now). Take to stop sign at Stonegate Drive and make a left. Home will be on your right.Courtesy of Century 21 Barefoot Realty

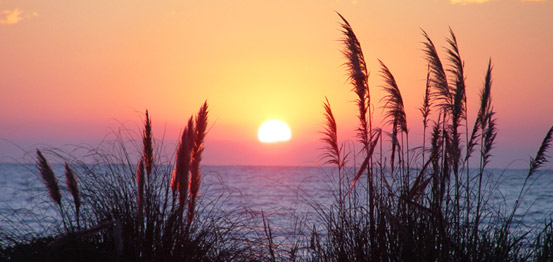
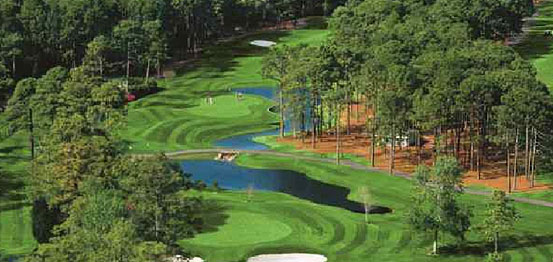
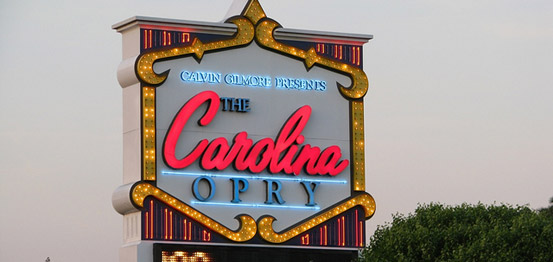
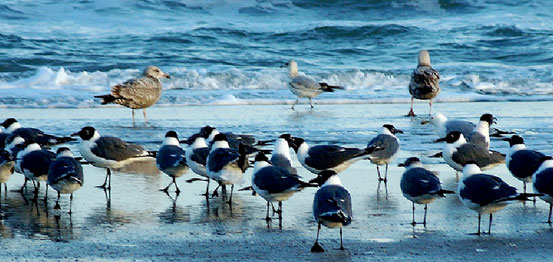
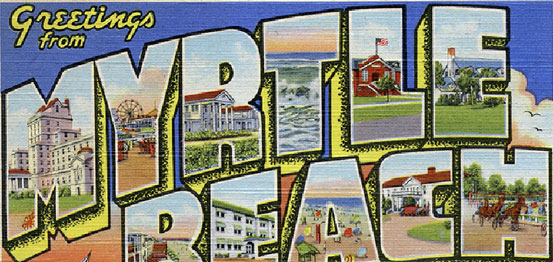
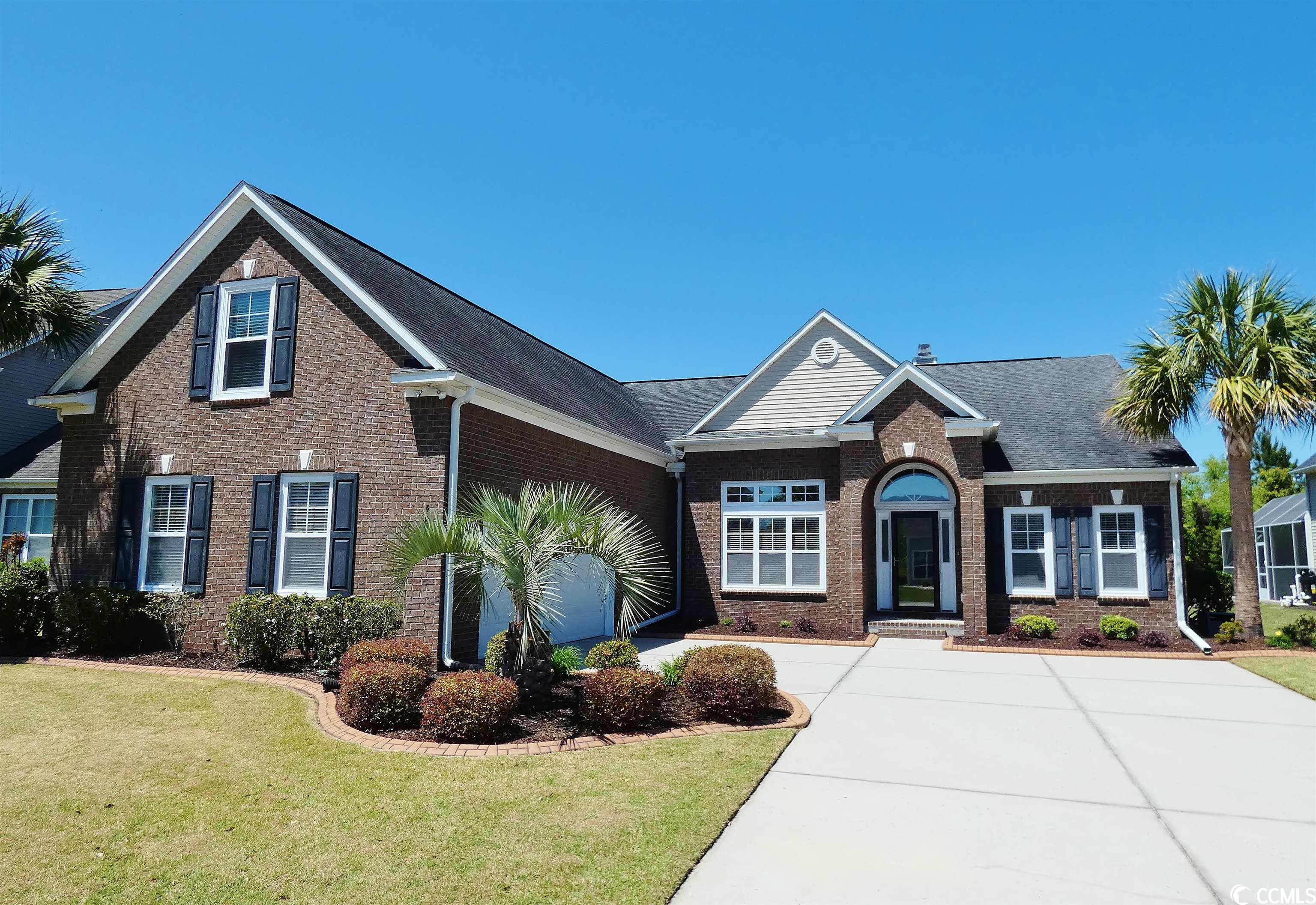
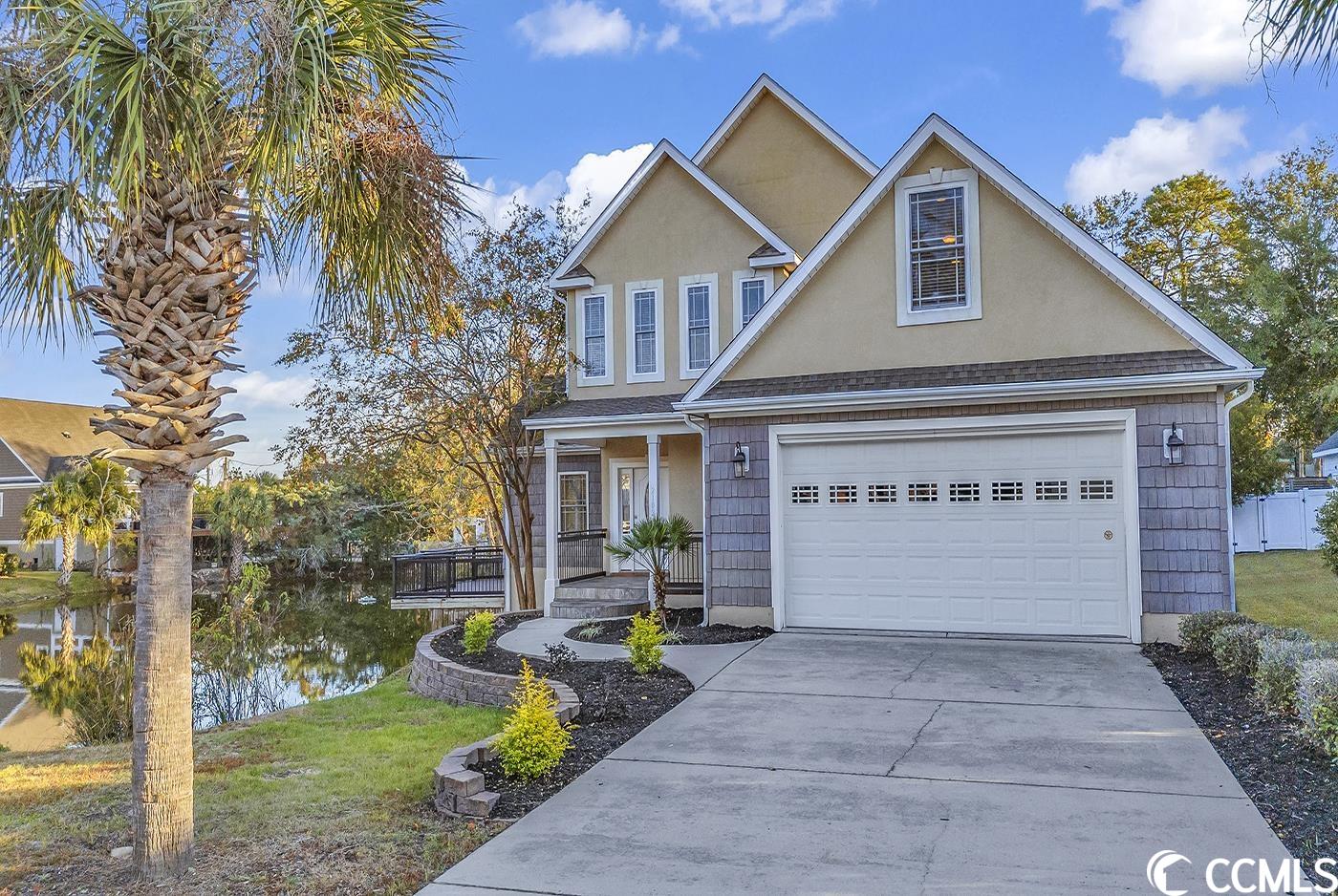
 MLS# 2323602
MLS# 2323602 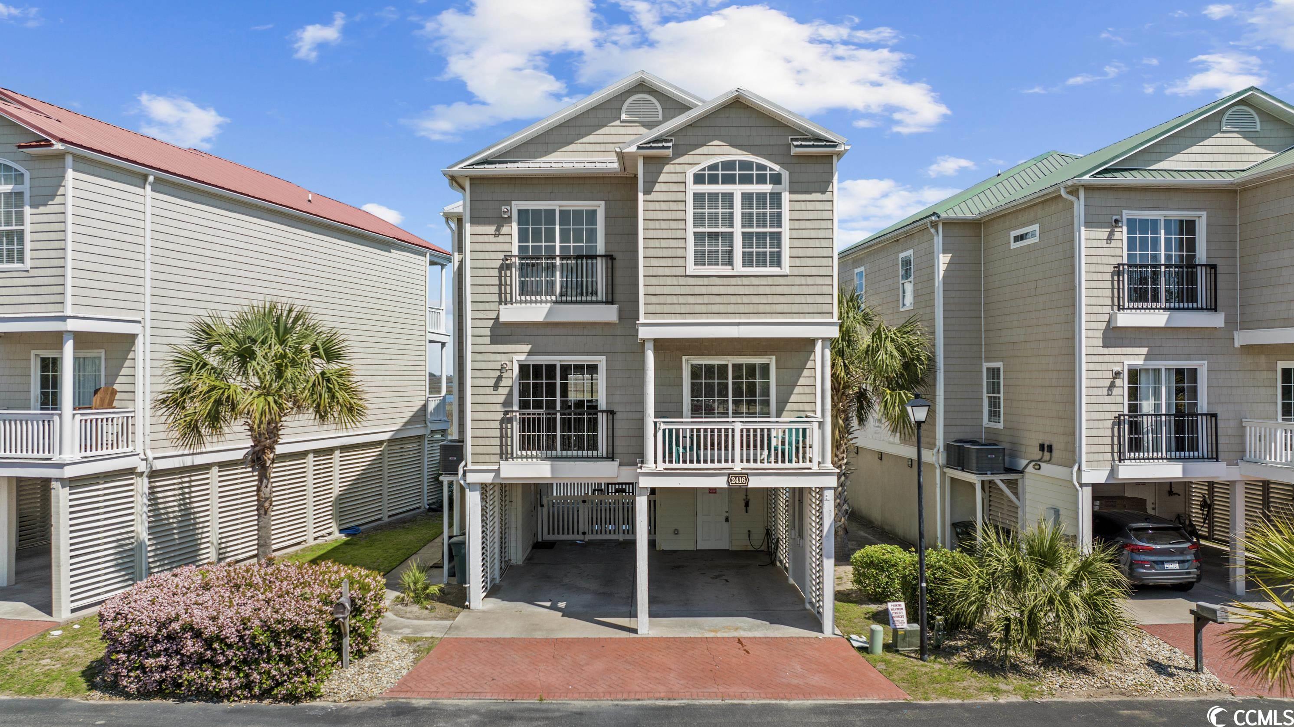
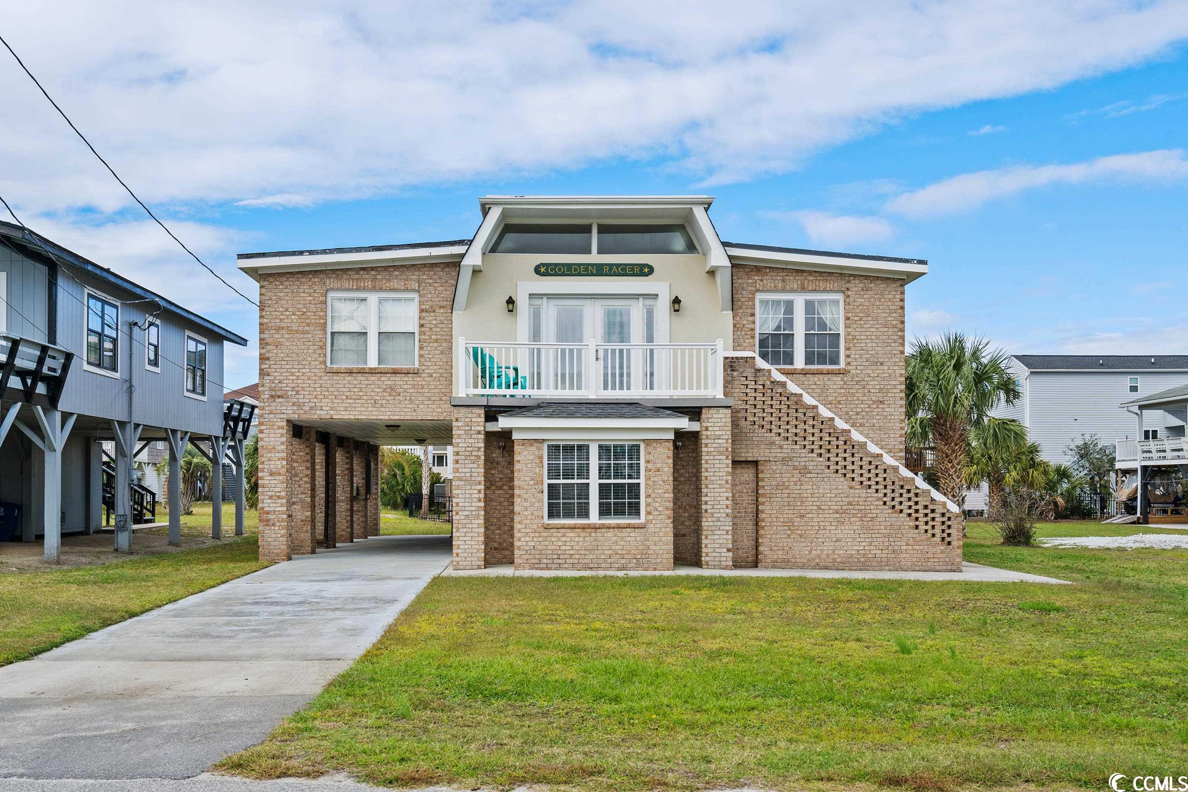
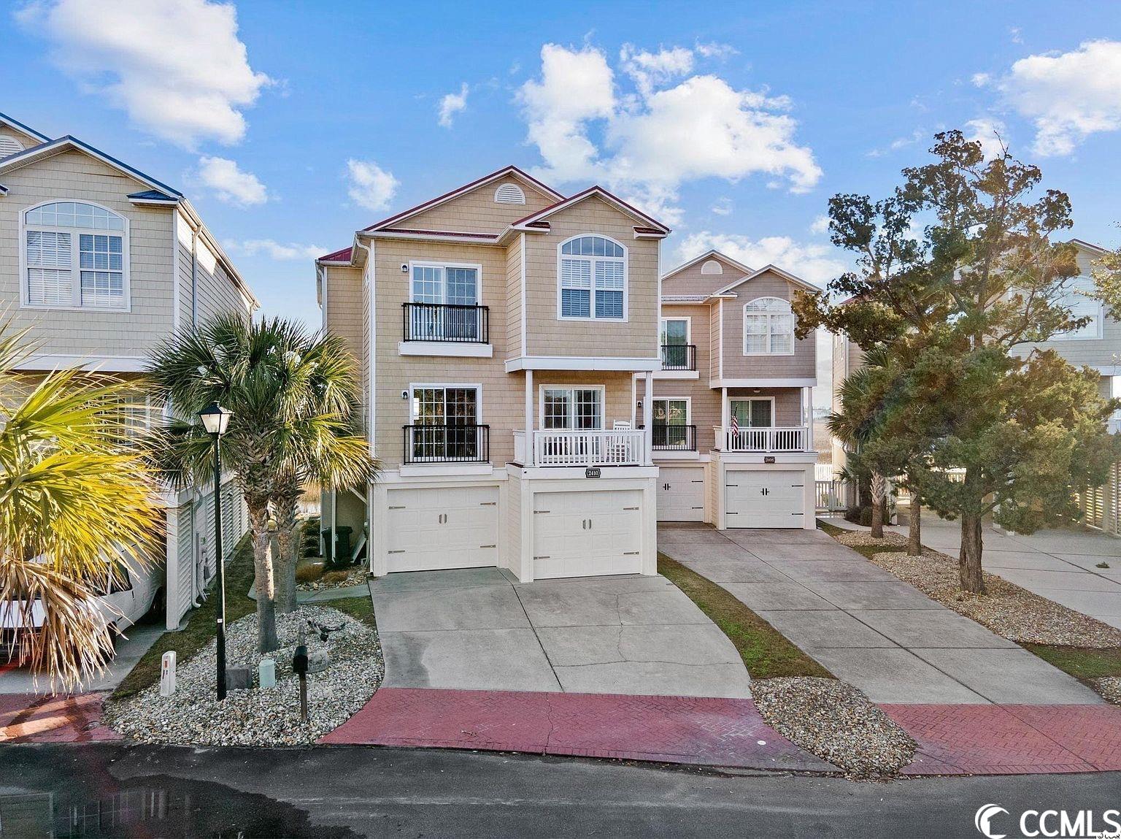
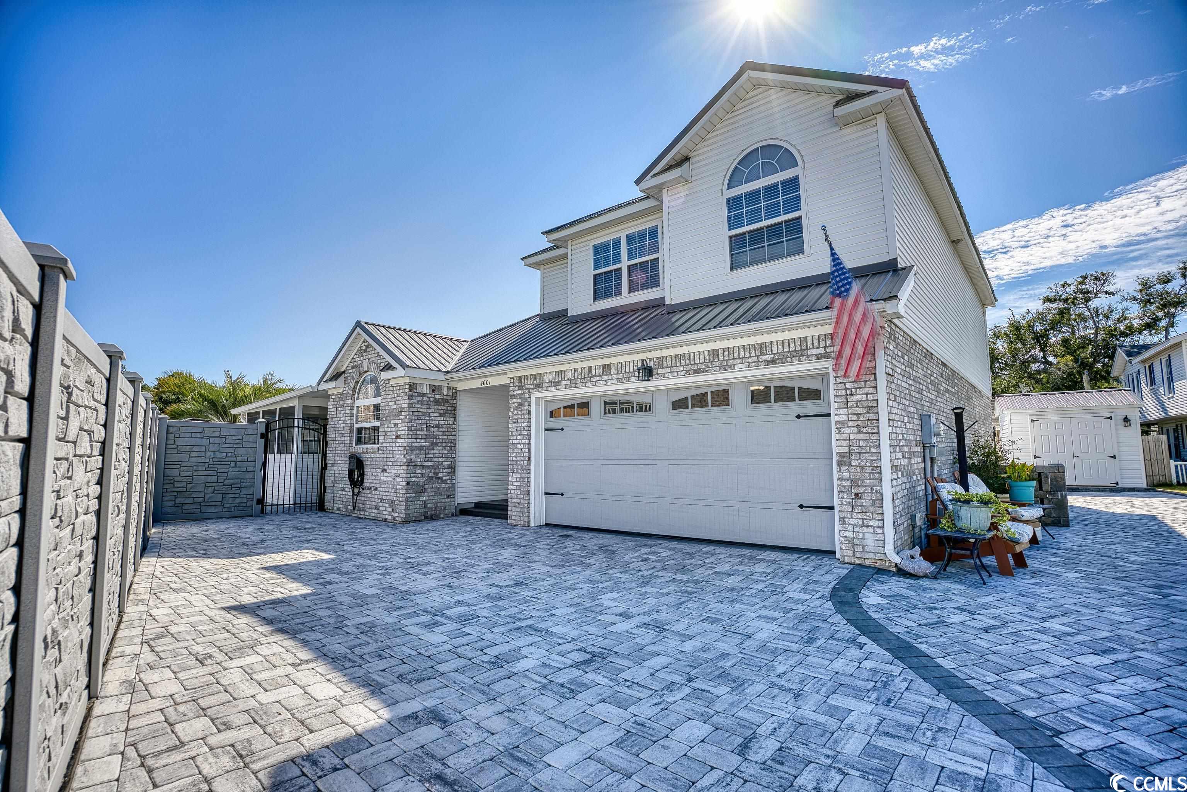
 Provided courtesy of © Copyright 2024 Coastal Carolinas Multiple Listing Service, Inc.®. Information Deemed Reliable but Not Guaranteed. © Copyright 2024 Coastal Carolinas Multiple Listing Service, Inc.® MLS. All rights reserved. Information is provided exclusively for consumers’ personal, non-commercial use,
that it may not be used for any purpose other than to identify prospective properties consumers may be interested in purchasing.
Images related to data from the MLS is the sole property of the MLS and not the responsibility of the owner of this website.
Provided courtesy of © Copyright 2024 Coastal Carolinas Multiple Listing Service, Inc.®. Information Deemed Reliable but Not Guaranteed. © Copyright 2024 Coastal Carolinas Multiple Listing Service, Inc.® MLS. All rights reserved. Information is provided exclusively for consumers’ personal, non-commercial use,
that it may not be used for any purpose other than to identify prospective properties consumers may be interested in purchasing.
Images related to data from the MLS is the sole property of the MLS and not the responsibility of the owner of this website.
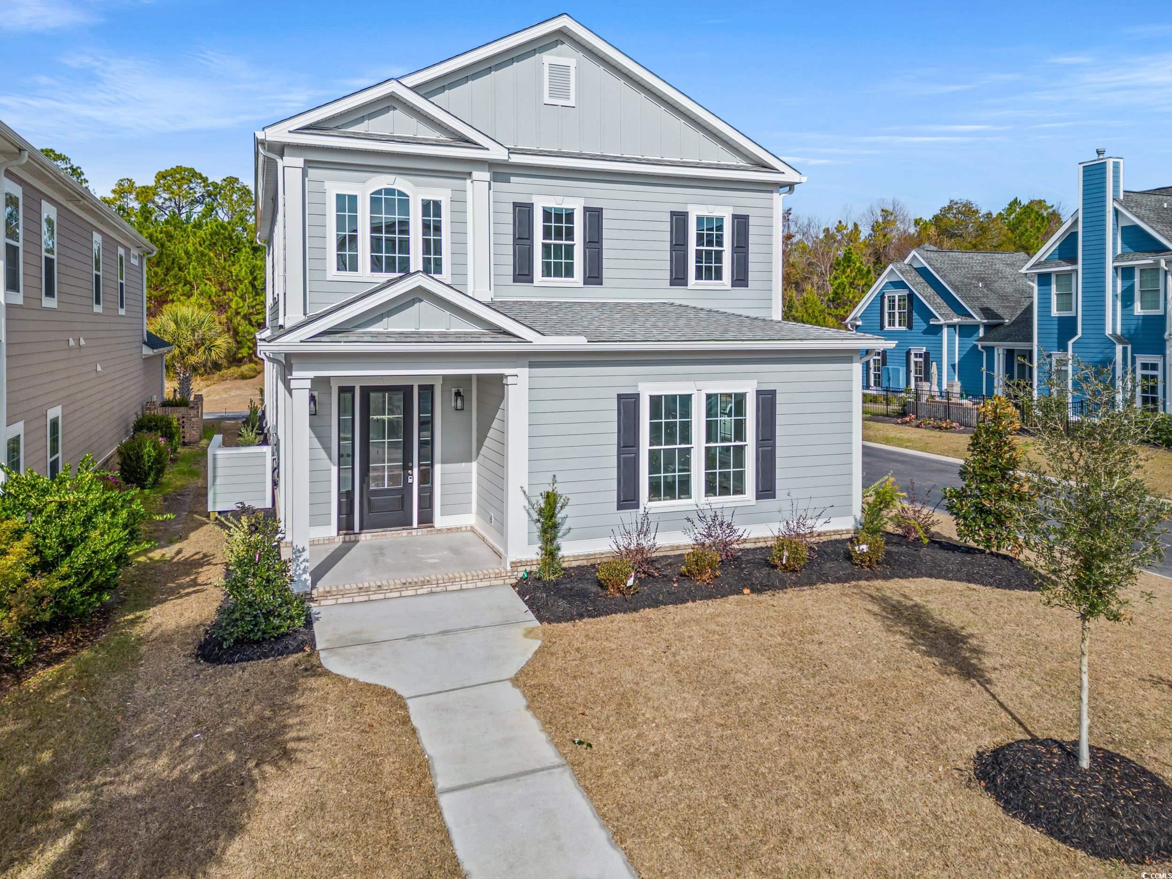
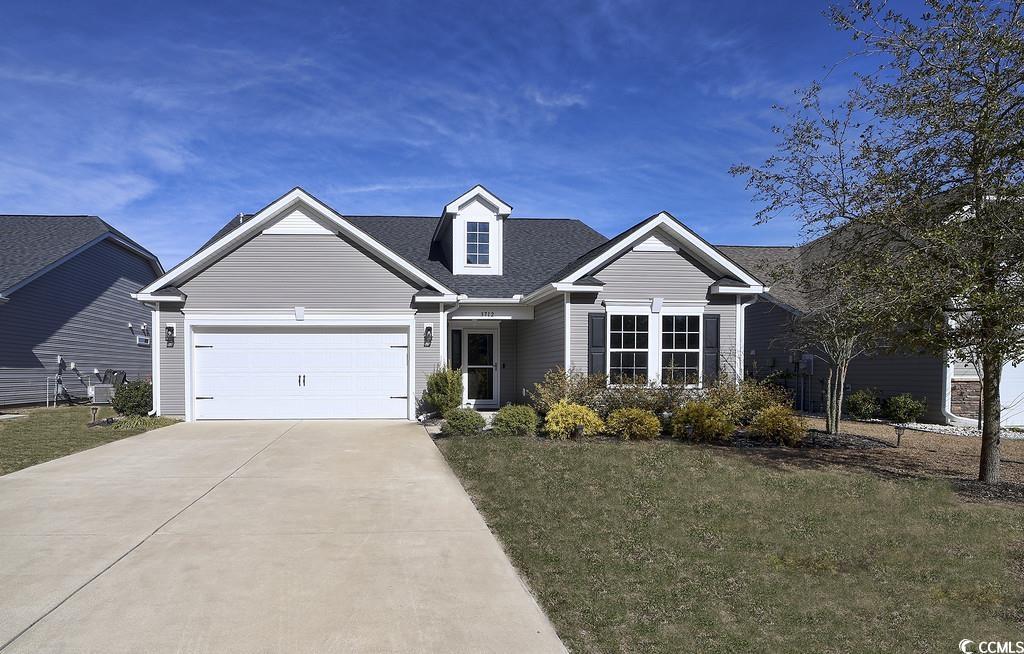
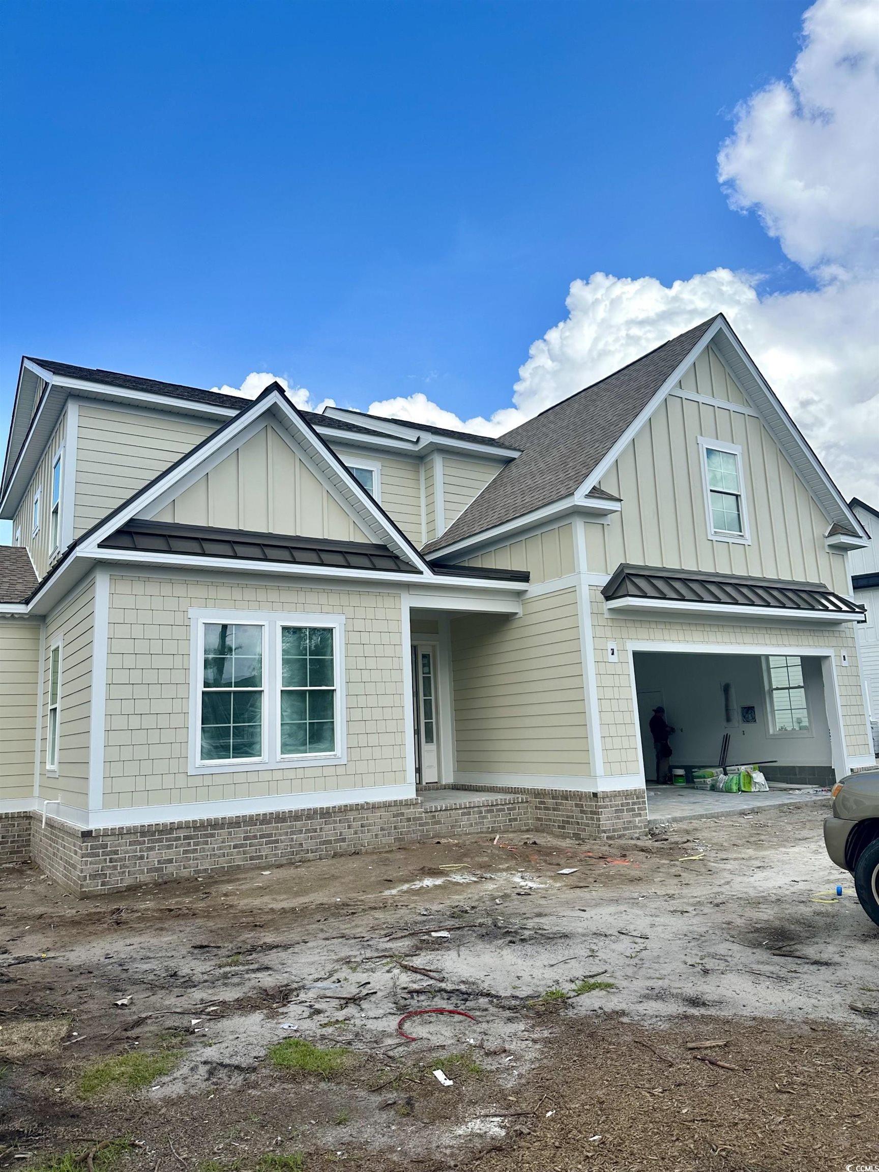
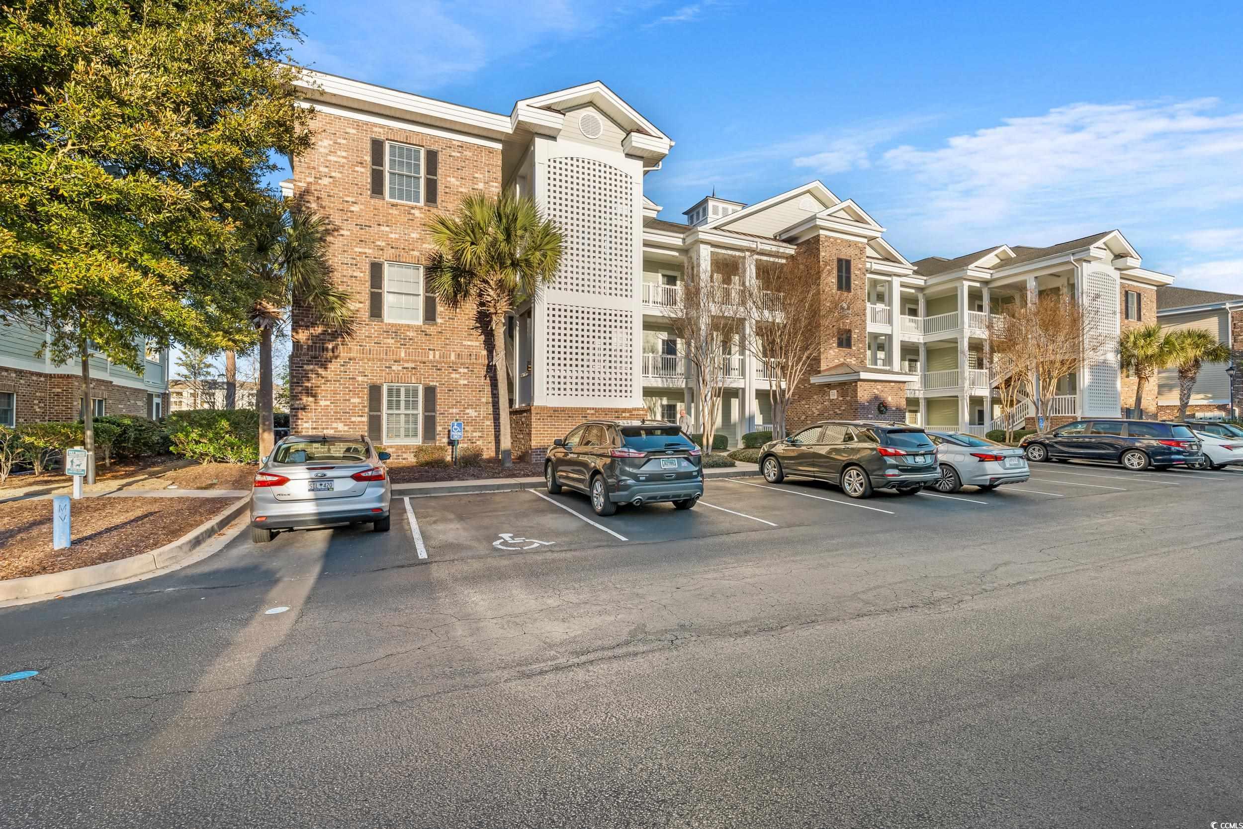
 Recent Posts RSS
Recent Posts RSS